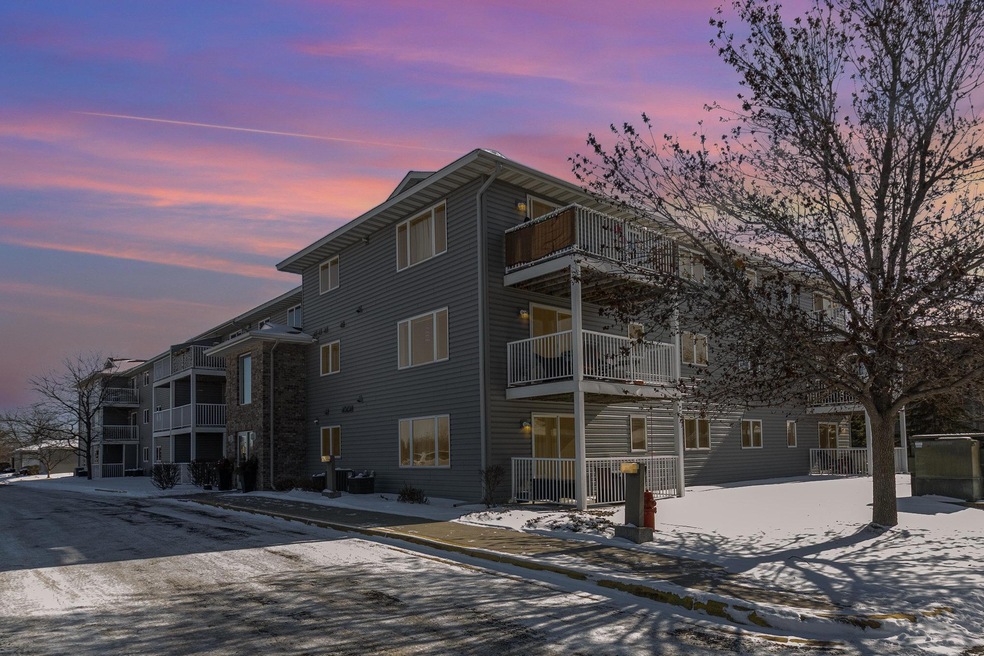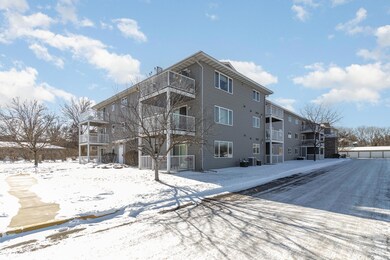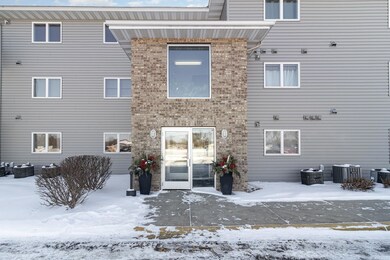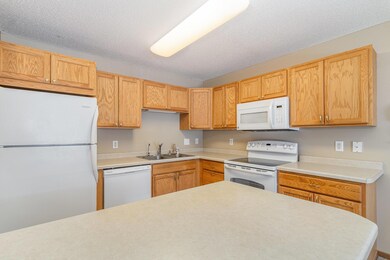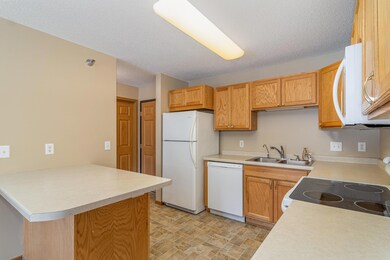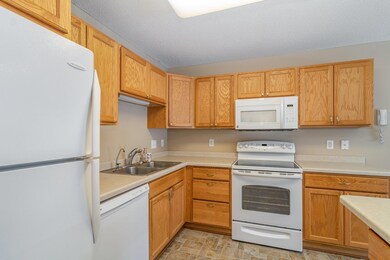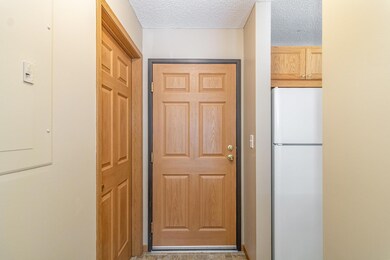
880 Lyn Way Unit 206 Hastings, MN 55033
Hastings-Marshan Township NeighborhoodHighlights
- Deck
- Walk-In Closet
- Forced Air Heating and Cooling System
- Hastings High School Rated A-
- 1-Story Property
- Combination Dining and Living Room
About This Home
As of March 2025Meticulously maintained, this second-floor 2-bedroom condo offers one-level living with an open floor plan. Relax on the private deck, enhancing your leisure time. The condo boasts new carpeting and fresh paint throughout. The primary bedroom features a walk-in closet and a private 3/4 bathroom. Other amenities include an in-unit laundry room, central air conditioning, a breakfast bar, a detached single-car garage, and an elevator in the building. Don't miss out-schedule your showing today!
Last Agent to Sell the Property
Keller Williams Select Realty Listed on: 02/19/2025

Property Details
Home Type
- Condominium
Est. Annual Taxes
- $1,462
Year Built
- Built in 2003
HOA Fees
- $225 Monthly HOA Fees
Parking
- 1 Car Garage
Interior Spaces
- 994 Sq Ft Home
- 1-Story Property
- Combination Dining and Living Room
Kitchen
- Range
- Microwave
- Dishwasher
- Disposal
Bedrooms and Bathrooms
- 2 Bedrooms
- Walk-In Closet
Laundry
- Dryer
- Washer
Additional Features
- Deck
- Forced Air Heating and Cooling System
Community Details
- Association fees include lawn care, ground maintenance, professional mgmt, snow removal
- Lyn Way Heights Association, Phone Number (651) 208-9131
- Low-Rise Condominium
- Valley Manor 2Nd Sub Subdivision
Listing and Financial Details
- Assessor Parcel Number 198130105206
Ownership History
Purchase Details
Home Financials for this Owner
Home Financials are based on the most recent Mortgage that was taken out on this home.Purchase Details
Home Financials for this Owner
Home Financials are based on the most recent Mortgage that was taken out on this home.Purchase Details
Similar Homes in Hastings, MN
Home Values in the Area
Average Home Value in this Area
Purchase History
| Date | Type | Sale Price | Title Company |
|---|---|---|---|
| Deed | $172,000 | -- | |
| Warranty Deed | $130,000 | -- | |
| Warranty Deed | $122,900 | -- |
Mortgage History
| Date | Status | Loan Amount | Loan Type |
|---|---|---|---|
| Open | $151,875 | New Conventional | |
| Previous Owner | $81,900 | New Conventional | |
| Previous Owner | $90,000 | New Conventional |
Property History
| Date | Event | Price | Change | Sq Ft Price |
|---|---|---|---|---|
| 03/31/2025 03/31/25 | Sold | $172,000 | +1.2% | $173 / Sq Ft |
| 03/04/2025 03/04/25 | Pending | -- | -- | -- |
| 02/19/2025 02/19/25 | For Sale | $169,900 | -- | $171 / Sq Ft |
Tax History Compared to Growth
Tax History
| Year | Tax Paid | Tax Assessment Tax Assessment Total Assessment is a certain percentage of the fair market value that is determined by local assessors to be the total taxable value of land and additions on the property. | Land | Improvement |
|---|---|---|---|---|
| 2023 | $1,462 | $146,300 | $14,600 | $131,700 |
| 2022 | $1,218 | $145,800 | $14,600 | $131,200 |
| 2021 | $1,228 | $120,600 | $12,000 | $108,600 |
| 2020 | $1,230 | $120,600 | $12,000 | $108,600 |
| 2019 | $1,190 | $117,400 | $11,700 | $105,700 |
| 2018 | $970 | $109,900 | $11,000 | $98,900 |
| 2017 | $789 | $92,500 | $9,200 | $83,300 |
| 2016 | $689 | $80,800 | $8,100 | $72,700 |
| 2015 | $552 | $42,600 | $4,260 | $38,340 |
| 2014 | -- | $34,380 | $3,420 | $30,960 |
| 2013 | -- | $32,160 | $3,240 | $28,920 |
Agents Affiliated with this Home
-
Jamie 'Field' True

Seller's Agent in 2025
Jamie 'Field' True
Keller Williams Select Realty
(612) 414-4862
1 in this area
30 Total Sales
-
Jessica Biondich

Buyer's Agent in 2025
Jessica Biondich
Coldwell Banker Burnet
(612) 703-7218
1 in this area
147 Total Sales
Map
Source: NorthstarMLS
MLS Number: 6650718
APN: 19-81301-05-206
- 875 Bahls Dr Unit 109
- 875 Bahls Dr Unit 207
- 1202 Lyn Way
- 502 River St
- 1115 14th St W
- 145x 4th St W
- 700 7th St W
- 722 5th St W
- 1100 Honeysuckle Ln
- 1109 Zweber Ln
- 404 Pleasant Dr
- 1206 2nd St W
- 1351 4th St W
- 535 5th St W
- 101 Farm St Unit A
- 405 Whispering Ln
- 570 Whispering Ln Unit 307
- 1322 17th St W
- 1800 Louis Ln
- 1349 16th St W
