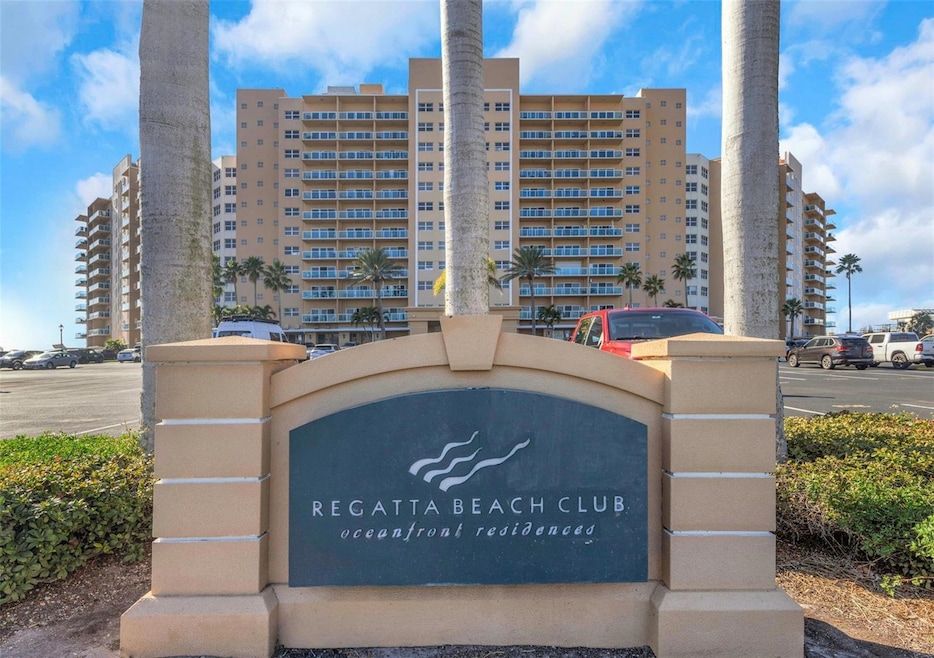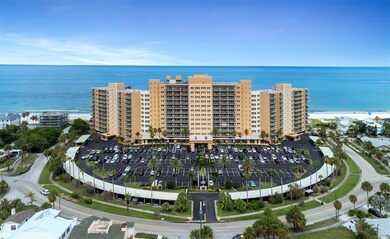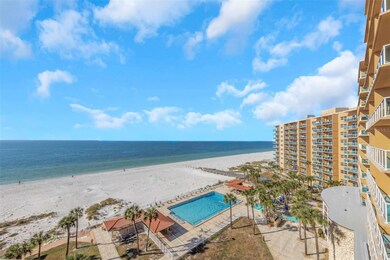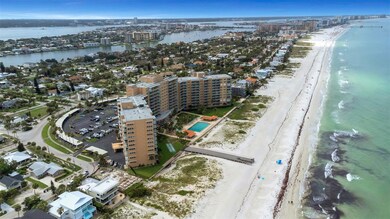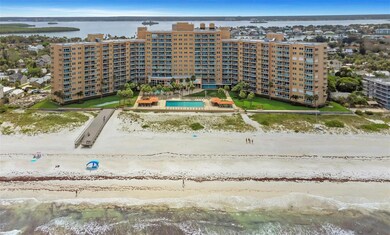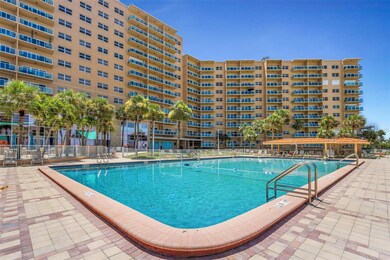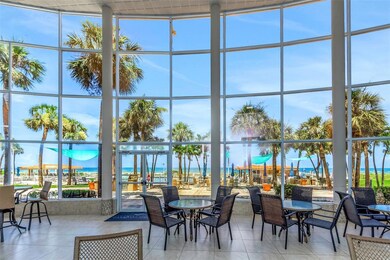Regatta Beach Club 880 Mandalay Ave Unit S713 Floor 7 Clearwater Beach, FL 33767
Clearwater Beach NeighborhoodEstimated payment $4,022/month
Highlights
- 250 Feet of Ocean or Gulf Waterfront
- Beach View
- Gated Community
- Dunedin Highland Middle School Rated 9+
- Fitness Center
- Clubhouse
About This Home
* * WELCOME TO YOUR BEACHFRONT RETREAT WITH SPECTACULAR VIEWS * * LOCATED ON THE MUCH SOUGHT AFTER NORTH CLEARWATER BEACH * * This beautiful 1-bedroom, 1-bath condo offers the perfect blend of laid-back island living and resort-style amenities. Breathe in the salty Gulf breezes as you step out onto your private balcony, where sweeping views of the white-sand shoreline and Gulf of Mexico set the scene for unforgettable sunsets. Inside, enjoy an open floor plan with a seamless flow from living to dining to kitchen — ideal for beach days and entertaining alike. Freshly styled bathroom and kitchen finishes invite you to unwind in comfort, while thoughtful touches elevate your everyday escape. With direct beachfront access, you’re just steps from the powder-white sands and shimmering water of Clearwater Beach — no bridges, no streets, just sand between your toes. Regatta Beach Club truly embodies resort-style living: an Olympic-sized heated pool, gulf-front grills and seating areas, a modern fitness center overlooking water, a private theater room, shuffleboard courts and more. The community offers 24-hour security and gated access, giving you peace of mind whether this is your full-time residence or seasonal getaway. Located on the tranquil north end of Clearwater Beach, you’re tucked away from the crowds yet just minutes from the lively Pier 60 area, casual beachside dining, and sunset celebration events. Don’t miss this rare opportunity to own a one-bedroom beachfront condo where every day feels like a vacation — Regatta Beach Club awaits! * * BUYERS RESPONSIBILITY TO VERIFY ALL INFORMATION * *
Listing Agent
RE/MAX ELITE REALTY Brokerage Phone: 727-785-7653 License #572618 Listed on: 11/21/2025

Property Details
Home Type
- Condominium
Est. Annual Taxes
- $7,897
Year Built
- Built in 1962
Lot Details
- East Facing Home
HOA Fees
- $883 Monthly HOA Fees
Home Design
- Entry on the 7th floor
- Slab Foundation
- Concrete Siding
Interior Spaces
- 728 Sq Ft Home
- Ceiling Fan
- Drapes & Rods
- Blinds
- Sliding Doors
- Combination Dining and Living Room
- Tile Flooring
Kitchen
- Range
- Microwave
- Dishwasher
- Stone Countertops
Bedrooms and Bathrooms
- 1 Primary Bedroom on Main
- 1 Full Bathroom
Parking
- Common or Shared Parking
- Guest Parking
- Assigned Parking
Schools
- Sandy Lane Elementary School
- Dunedin Highland Middle School
- Clearwater High School
Utilities
- Central Heating and Cooling System
- Thermostat
- Electric Water Heater
- High Speed Internet
- Cable TV Available
Additional Features
- Wheelchair Access
- Balcony
Listing and Financial Details
- Visit Down Payment Resource Website
- Legal Lot and Block 713 / 19
- Assessor Parcel Number 32-28-15-74074-019-0713
Community Details
Overview
- Association fees include common area taxes, pool, maintenance structure, ground maintenance, maintenance, recreational facilities, security, sewer, trash, water
- Sean Foley Association, Phone Number (727) 446-3700
- Visit Association Website
- Regatta Beach Club Condo Subdivision
- On-Site Maintenance
- Association Owns Recreation Facilities
- Community features wheelchair access
- 12-Story Property
Amenities
- Laundry Facilities
- Elevator
- Community Mailbox
Recreation
- Shuffleboard Court
Pet Policy
- Pets up to 35 lbs
- 2 Pets Allowed
Security
- Gated Community
Map
About Regatta Beach Club
Home Values in the Area
Average Home Value in this Area
Tax History
| Year | Tax Paid | Tax Assessment Tax Assessment Total Assessment is a certain percentage of the fair market value that is determined by local assessors to be the total taxable value of land and additions on the property. | Land | Improvement |
|---|---|---|---|---|
| 2024 | $7,467 | $465,808 | -- | $465,808 |
| 2023 | $7,467 | $452,229 | $0 | $452,229 |
| 2022 | $6,731 | $380,038 | $0 | $380,038 |
| 2021 | $6,142 | $302,222 | $0 | $0 |
| 2020 | $5,744 | $278,995 | $0 | $0 |
| 2019 | $5,522 | $266,050 | $0 | $266,050 |
| 2018 | $5,574 | $266,498 | $0 | $0 |
| 2017 | $5,228 | $256,103 | $0 | $0 |
| 2016 | $4,974 | $240,065 | $0 | $0 |
| 2015 | $4,356 | $233,853 | $0 | $0 |
| 2014 | $3,873 | $199,258 | $0 | $0 |
Property History
| Date | Event | Price | List to Sale | Price per Sq Ft |
|---|---|---|---|---|
| 11/21/2025 11/21/25 | For Sale | $469,900 | -- | $645 / Sq Ft |
Purchase History
| Date | Type | Sale Price | Title Company |
|---|---|---|---|
| Special Warranty Deed | $275,000 | Shore To Shore Title Llc | |
| Trustee Deed | -- | None Available | |
| Trustee Deed | $30,100 | None Available | |
| Condominium Deed | $243,500 | Royal Title & Escrow Company |
Mortgage History
| Date | Status | Loan Amount | Loan Type |
|---|---|---|---|
| Previous Owner | $194,750 | Commercial |
Source: Stellar MLS
MLS Number: TB8450455
APN: 32-28-15-74074-019-0713
- 880 Mandalay Ave Unit C714
- 880 Mandalay Ave Unit S1014
- 880 Mandalay Ave Unit C206
- 880 Mandalay Ave Unit C908
- 880 Mandalay Ave Unit N909
- 880 Mandalay Ave Unit CU-15
- 880 Mandalay Ave Unit S411
- 880 Mandalay Ave Unit N802
- 880 Mandalay Ave Unit C713
- 880 Mandalay Ave Unit N1002
- 880 Mandalay Ave Unit C512
- 880 Mandalay Ave Unit S904
- 880 Mandalay Ave Unit C615
- 880 Mandalay Ave Unit S514
- 880 Mandalay Ave Unit N207
- 864 Mandalay Ave
- 46 Kipling Plaza
- 59 Kipling Plaza
- 921 Lantana Ave
- 66 Kipling Plaza
- 880 Mandalay Ave Unit S106
- 880 Mandalay Ave Unit C1208
- 880 Mandalay Ave Unit S103
- 880 Mandalay Ave Unit S202
- 880 Mandalay Ave Unit S302
- 880 Mandalay Ave Unit N411
- 880 Mandalay Ave Unit N412
- 880 Mandalay Ave Unit S706
- 880 Mandalay Ave Unit N901
- 880 Mandalay Ave Unit S404
- 880 Mandalay Ave Unit C301
- 880 Mandalay Ave Unit N204
- 880 Mandalay Ave Unit S601
- 880 Mandalay Ave Unit S-804
- 880 Mandalay Ave Unit S511
- 877 Bruce Ave
- 850 Mandalay Ave
- 928 Lantana Ave
- 907 Narcissus Ave
- 951 Lantana Ave
