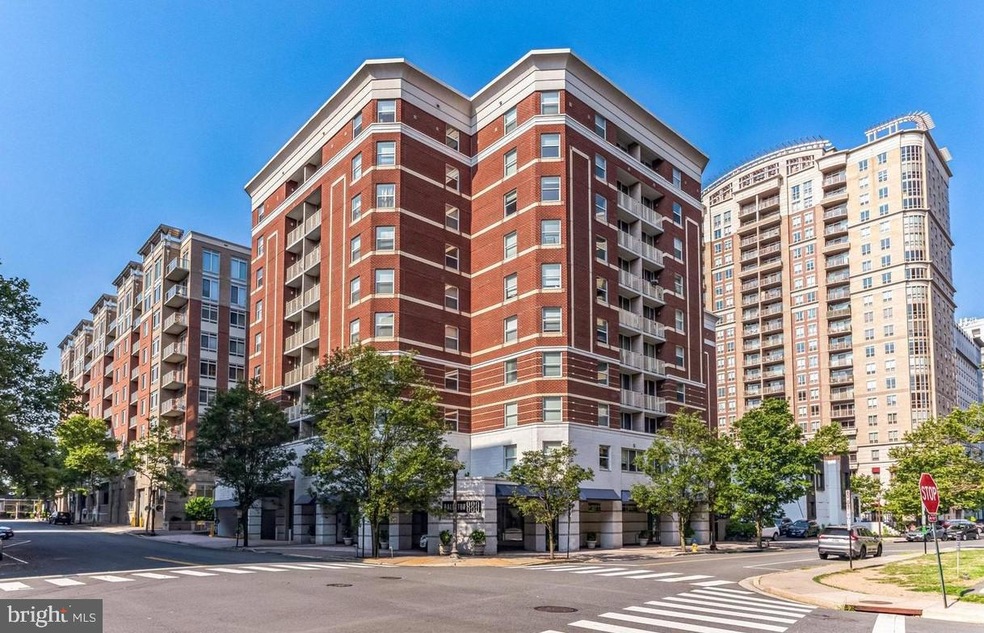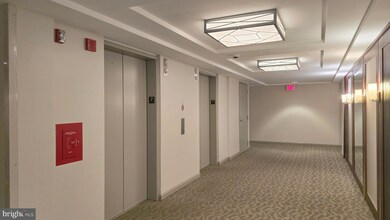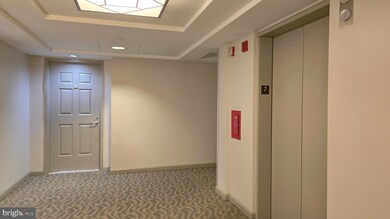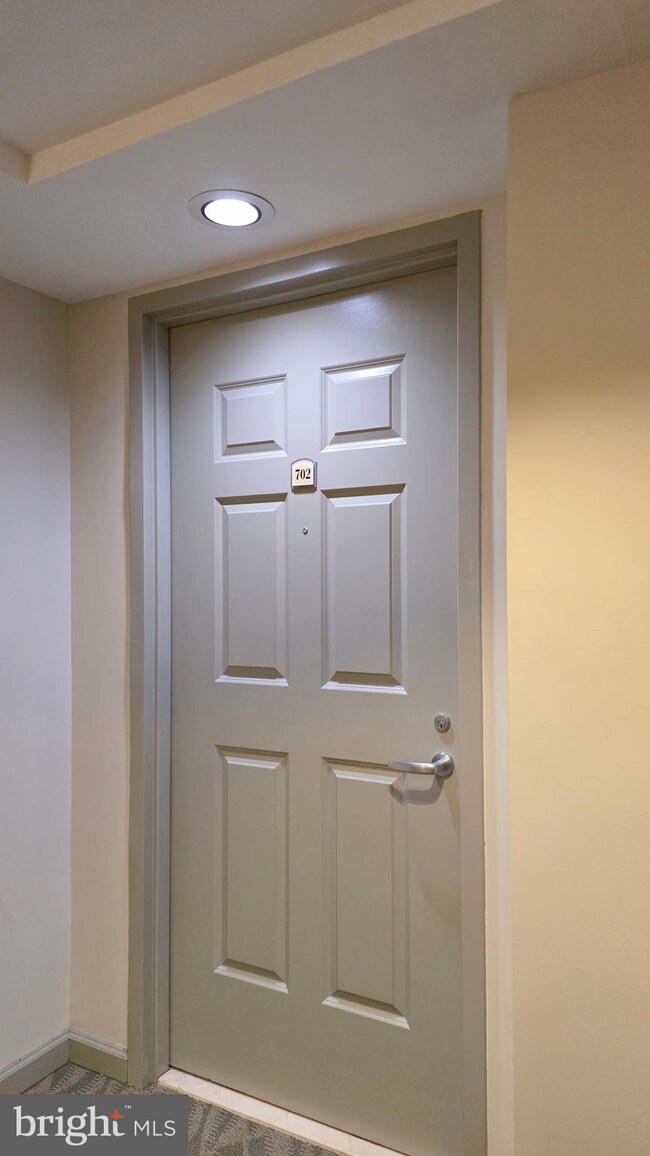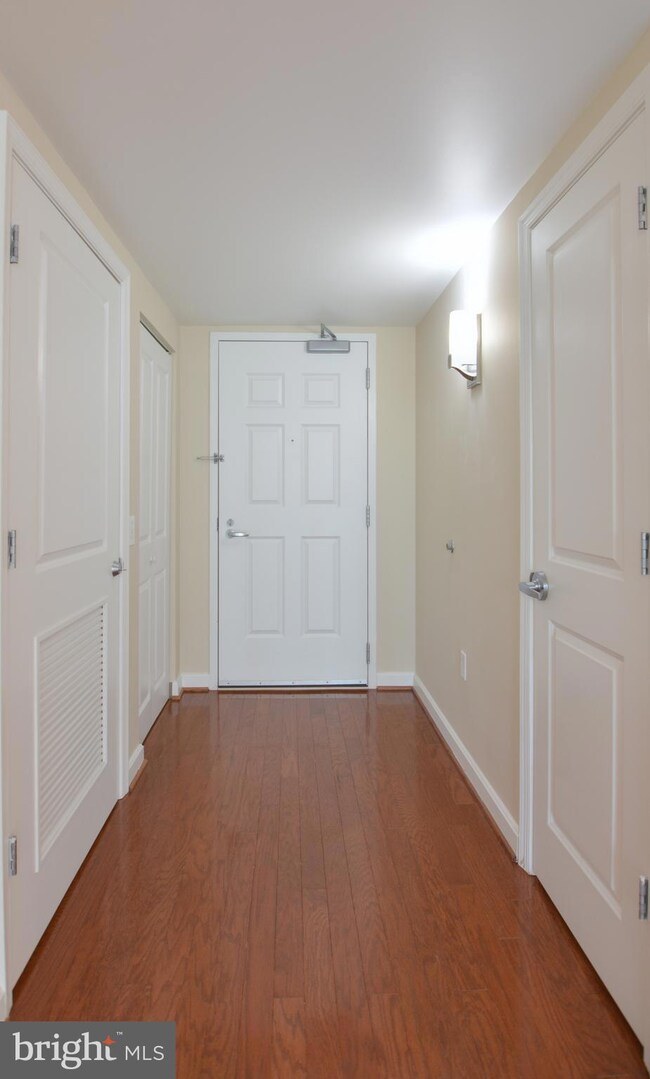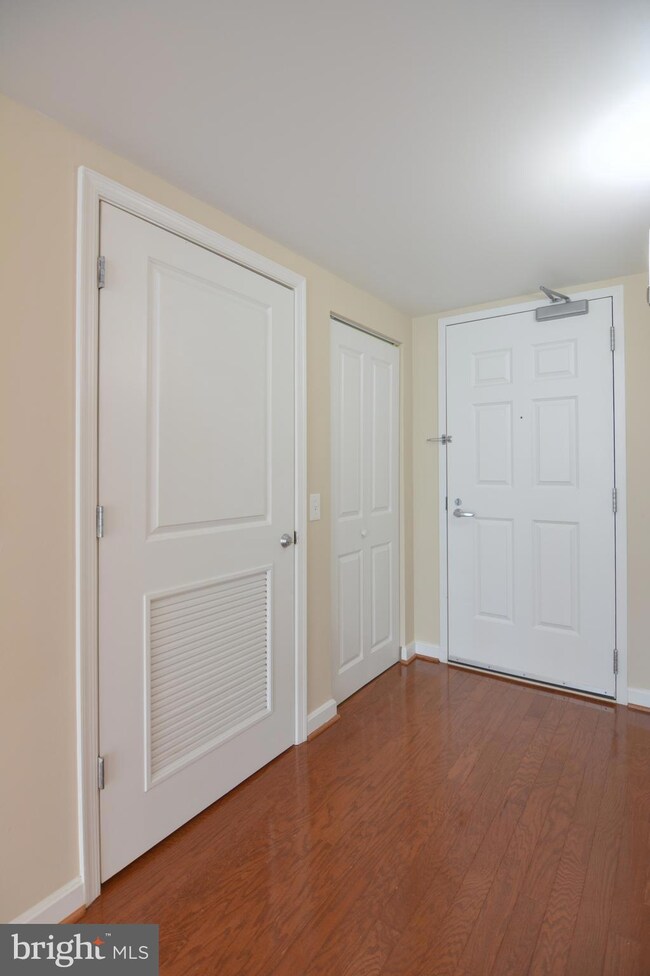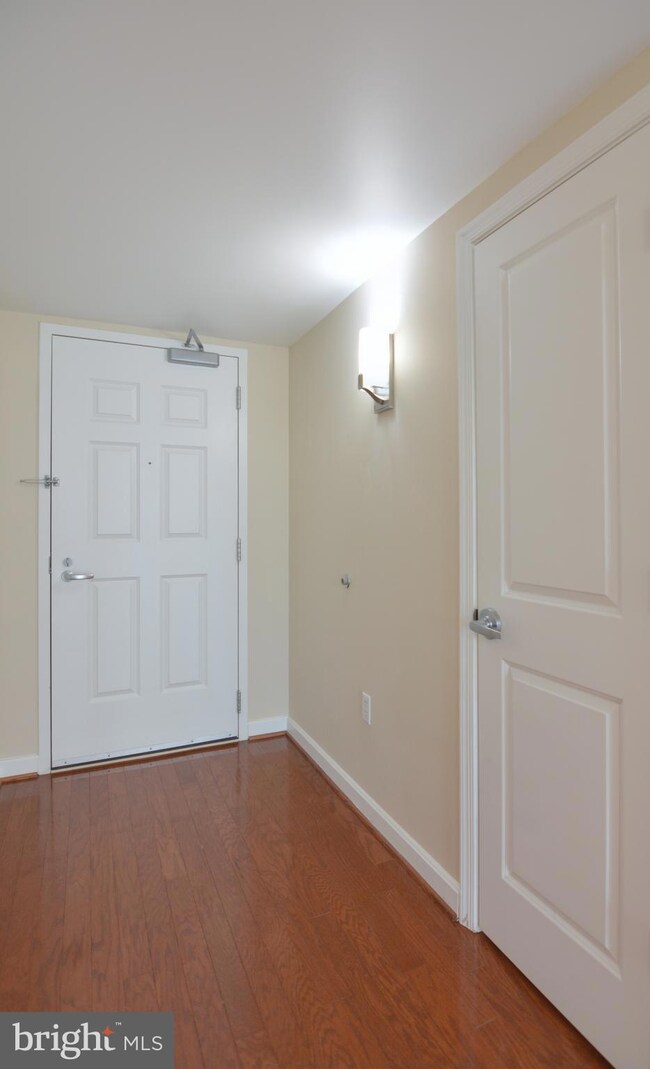Ballston 880 Condominium 880 N Pollard St Unit 702 Arlington, VA 22203
Ballston NeighborhoodHighlights
- Concierge
- Fitness Center
- Contemporary Architecture
- Ashlawn Elementary School Rated A
- Gated Community
- 4-minute walk to Oakland Park
About This Home
****Two Underground Parking Spaces.*****
Welcome to this light-filled one bedroom , one bath condo in the heart of BALLSTON. Biggest unit with one bedroom with 2 underground parking spaces. Stacked washer and dryer in the unit with balcony overlooking Quincey Park. Stainless steel appliances with granite counter top. Ballston 880 condo offers a range of amenities including a community pool, fitness center and many more . The building is elevator-accessible and professionally managed for added convenience. Located just minutes from the Silver and Orange Line Metro.
Condo Details
Home Type
- Condominium
Est. Annual Taxes
- $4,663
Year Built
- Built in 2000
HOA Fees
- $548 Monthly HOA Fees
Parking
- Assigned parking located at #221, 331
- Garage Door Opener
Home Design
- Contemporary Architecture
Interior Spaces
- 780 Sq Ft Home
- Property has 1 Level
- Washer and Dryer Hookup
Bedrooms and Bathrooms
- 1 Main Level Bedroom
- 1 Full Bathroom
Accessible Home Design
- Accessible Elevator Installed
Outdoor Features
- Balcony
- Outdoor Grill
Utilities
- Forced Air Heating and Cooling System
- 60 Gallon+ Electric Water Heater
Listing and Financial Details
- Residential Lease
- Security Deposit $2,850
- $750 Move-In Fee
- Tenant pays for HVAC maintenance, all utilities
- Rent includes parking, recreation facility, trash removal
- No Smoking Allowed
- 12-Month Min and 24-Month Max Lease Term
- Available 7/18/25
- $100 Repair Deductible
- Assessor Parcel Number 14-043-100
Community Details
Overview
- Association fees include exterior building maintenance, lawn maintenance, management, parking fee, pool(s), recreation facility, reserve funds, security gate, trash
- High-Rise Condominium
- Ballston 880 Subdivision
Amenities
- Concierge
- Meeting Room
Recreation
Pet Policy
- No Pets Allowed
Security
- Front Desk in Lobby
- Gated Community
Map
About Ballston 880 Condominium
Source: Bright MLS
MLS Number: VAAR2061224
APN: 14-043-100
- 880 N Pollard St Unit 224
- 880 N Pollard St Unit 1021
- 880 N Pollard St Unit 925
- 880 N Pollard St Unit 405
- 820 N Pollard St Unit 413
- 820 N Pollard St Unit 912
- 888 N Quincy St Unit 409
- 3835 9th St N Unit 1001W
- 1001 N Randolph St Unit 221
- 1001 N Randolph St Unit 109
- 900 N Stafford St Unit 1112
- 900 N Stafford St Unit 2222
- 900 N Stafford St Unit 1408
- 900 N Stafford St Unit 2632
- 900 N Stafford St Unit 1516
- 3625 10th St N Unit 303
- 1029 N Stuart St Unit 526
- 4011 11th St N
- 901 N Monroe St Unit 308
- 901 N Monroe St Unit 801
- 820 N Pollard St Unit 310
- 888 N Quincy St Unit 408
- 818 N Quincy St
- 3835 9th St N Unit 901E
- 3835 9th St N Unit 701W
- 3900 N Fairfax Dr
- 4001 N 9th St
- 3900 Fairfax Dr Unit FL7-ID1122
- 4001 N 9th St Unit FL15-ID1117
- 4001 N 9th St Unit FL7-ID594
- 4001 N 9th St Unit FL9-ID503
- 4001 N 9th St Unit FL9-ID941
- 901 N Pollard St
- 901 N Pollard St Unit FL20-ID1022356P
- 901 N Pollard St Unit FL9-ID1022366P
- 901 N Pollard St Unit FL11-ID1022351P
- 901 N Pollard St Unit FL18-ID1022342P
- 901 N Pollard St Unit ID1022552P
- 901 N Pollard St Unit FL6-ID1022556P
- 901 N Pollard St Unit FL23-ID1022358P
