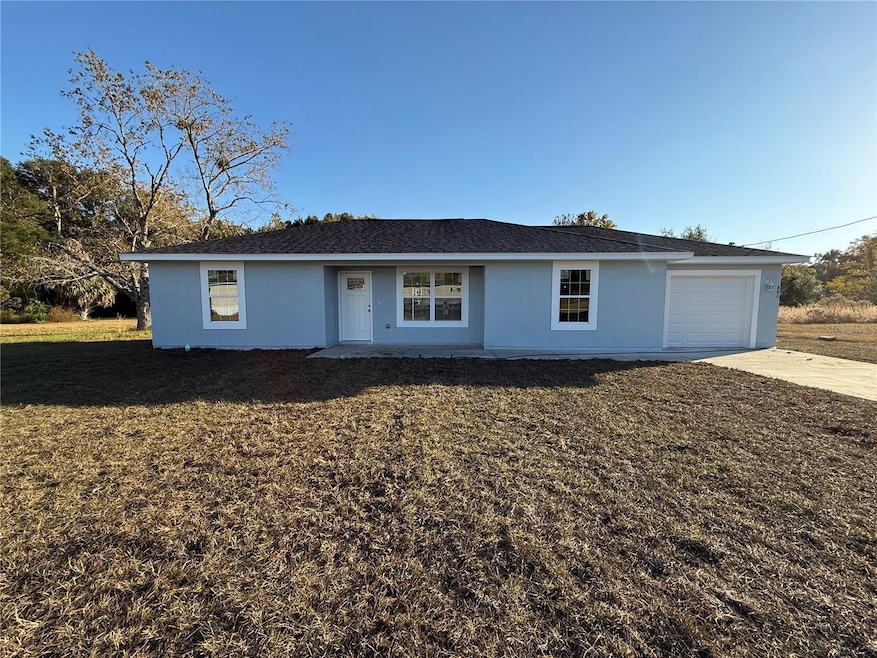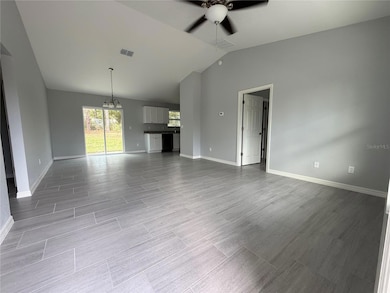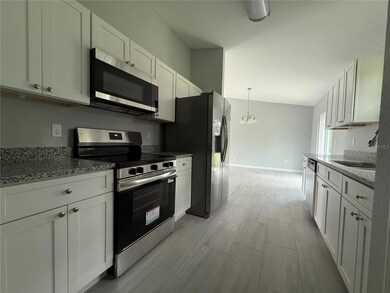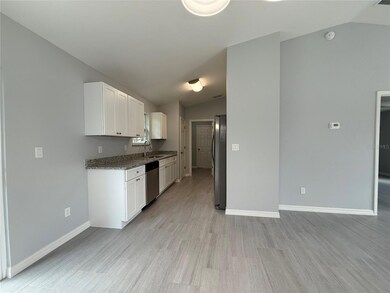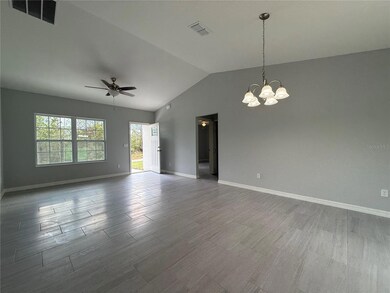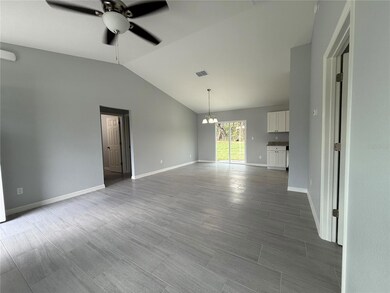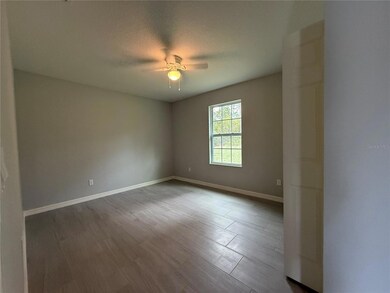Estimated payment $1,118/month
Highlights
- New Construction
- Vaulted Ceiling
- No HOA
- Open Floorplan
- Stone Countertops
- 1 Car Attached Garage
About This Home
Beautiful 3BR/2BA home with 1,232 sq. ft. under air. This easily-maintained home features porcelain tile flooring throughout, a stainless steel kitchen appliance package, ceiling fans, and an automatic garage door opener. Bright open layout with modern finishes and comfortable living spaces. Move-in ready and perfect for everyday living or investment.
Listing Agent
OCALA HOMES AND FARMS Brokerage Phone: 352-390-6009 License #3466604 Listed on: 11/13/2025
Home Details
Home Type
- Single Family
Est. Annual Taxes
- $140
Year Built
- Built in 2025 | New Construction
Lot Details
- 0.28 Acre Lot
- Lot Dimensions are 100x120
- Dirt Road
- North Facing Home
- Level Lot
- Cleared Lot
- Property is zoned R1
Parking
- 1 Car Attached Garage
- Ground Level Parking
- Garage Door Opener
- Driveway
Home Design
- Home is estimated to be completed on 11/30/25
- Entry on the 1st floor
- Slab Foundation
- Frame Construction
- Shingle Roof
- Stucco
Interior Spaces
- 1,232 Sq Ft Home
- 1-Story Property
- Open Floorplan
- Vaulted Ceiling
- Ceiling Fan
- Sliding Doors
- Living Room
- Walk-Up Access
- Fire and Smoke Detector
- Laundry Room
Kitchen
- Range
- Microwave
- Dishwasher
- Stone Countertops
Flooring
- Carpet
- Tile
- Vinyl
Bedrooms and Bathrooms
- 3 Bedrooms
- Walk-In Closet
- 2 Full Bathrooms
Schools
- Sparr Elementary School
- North Marion Middle School
- North Marion High School
Utilities
- Central Air
- Heat Pump System
- Thermostat
- 1 Water Well
- 1 Septic Tank
Community Details
- No Home Owners Association
- Built by Brooks Construction
- Silver Palms Estates Unit 1 Subdivision, Jc1 Floorplan
Listing and Financial Details
- Visit Down Payment Resource Website
- Legal Lot and Block 5-6 / 4
- Assessor Parcel Number 0846-004-005
Map
Home Values in the Area
Average Home Value in this Area
Property History
| Date | Event | Price | List to Sale | Price per Sq Ft |
|---|---|---|---|---|
| 11/13/2025 11/13/25 | For Sale | $209,900 | -- | $170 / Sq Ft |
Source: Stellar MLS
MLS Number: OM713358
- TBD NW 125th Place
- TBD NW 8th Ave
- 835 NW 123rd Ln
- TBD NW 123rd Place
- 2 W Highway 329
- 2198 W Highway 329
- 1050 E Highway 329
- 11408 N Magnolia Ave
- 12379 NE 7th Ave
- 634 NW 114th St
- 12049 NE 8th Ct
- 999 NE 120th Place
- 12131 NE 10th Terrace
- 11403 N Magnolia Ave
- 1631 W Highway 329
- 2185 NW 114th Loop
- 2299 NW 135th Ln
- 11150 NW 17th Court Rd
- 1989 NW 111th Loop
- 12345 NE 14th Ave
- 12845 NE Jacksonville Rd
- 13485 NE Jacksonville Rd
- 9950 NW 11th Terrace
- 9604 NW 30th Ave
- 1495 NW 85th St
- 8595 NW 13th Ct
- 1685 NE 161 Place
- 4400 NE 139th Ln
- 1001 NE 77th St Unit 3
- 1642 NE 71st Place Unit 1642-29
- 1702 NE 71st St Unit 1702-11
- 1633 NE 70th St
- 1643 NE 70th St
- 5788 NE 15th Ave
- 5399 NE 11th Ave
- 8035 NW 120th St Unit Rose cottage
- 8035 NW 120th St Unit Stables Apt 1
- 8035 NW 120th St
- 8035 NW 120th St Unit Stables Apt 2
- 8035 NW 120th St
