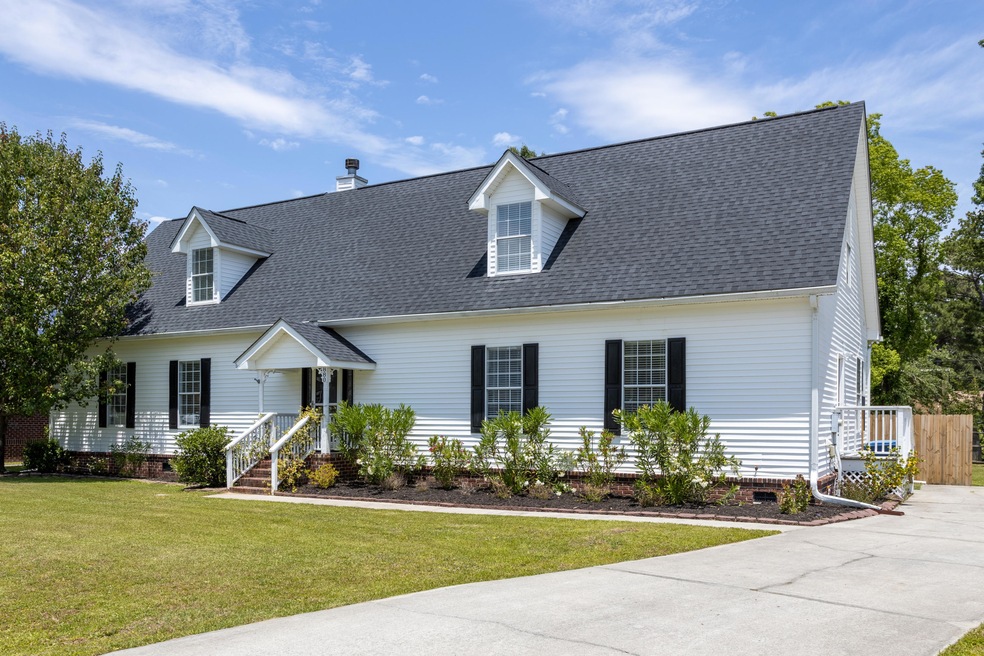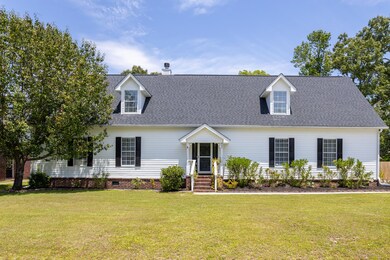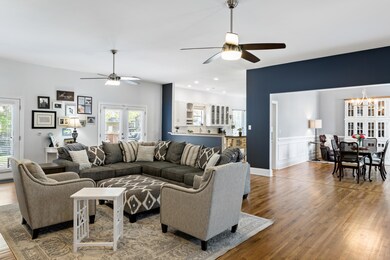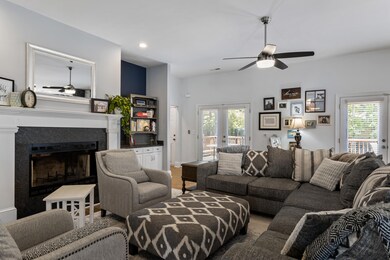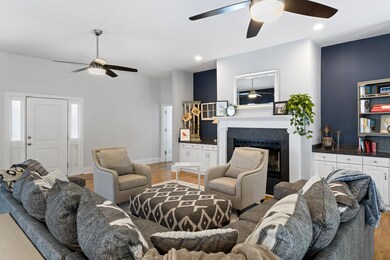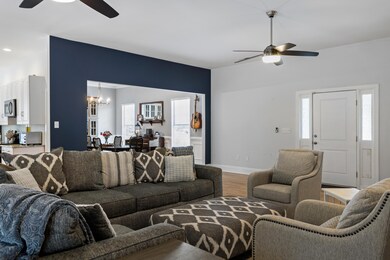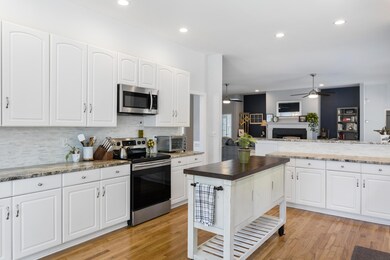
880 Trent St Charleston, SC 29414
Melrose NeighborhoodEstimated Value: $548,000 - $653,000
Highlights
- Deck
- Traditional Architecture
- Wood Flooring
- Oakland Elementary School Rated A-
- Cathedral Ceiling
- Bonus Room
About This Home
As of June 2020RENOVATED, ROOMY & READY! This spacious 3238 square ft, upgraded home in Melrose is a fantastic value at only $114/square ft!! Only a short distance to 526 and downtown Charleston. The desirable open floor plan has a huge family room that leads into an incredible updated eat-in kitchen with tons of beautiful counters, backsplash and stainless appliances. Adjacent to the kitchen is a large formal dining room. The master suite is located downstairs and will not disappoint with its beautifully renovated walk-in tiled shower and dual vanities. Upstairs are two additional large bedrooms, one full bath and a huge flex space. Off the back is a huge deck for entertaining that steps down to a spacious back yard.Here are some of the renovations that have been done in the past (4) years: roof, wood floor, tile floors, carpet, kitchen counters, backsplash, stainless appliances, tiled master shower, fixtures, faucets, ceiling fans and deck. This home has so much to offer...and it's move-in ready! Schedule your showing today because at this price, it won't last long!
Home Details
Home Type
- Single Family
Est. Annual Taxes
- $2,482
Year Built
- Built in 1999
Lot Details
- 0.33 Acre Lot
- Wood Fence
- Interior Lot
Parking
- Off-Street Parking
Home Design
- Traditional Architecture
- Asphalt Roof
- Vinyl Siding
Interior Spaces
- 3,238 Sq Ft Home
- 2-Story Property
- Smooth Ceilings
- Cathedral Ceiling
- Ceiling Fan
- Family Room with Fireplace
- Formal Dining Room
- Bonus Room
- Crawl Space
- Laundry Room
Kitchen
- Eat-In Kitchen
- Dishwasher
Flooring
- Wood
- Ceramic Tile
Bedrooms and Bathrooms
- 3 Bedrooms
- Dual Closets
Outdoor Features
- Deck
Schools
- Oakland Elementary School
- West Ashley Middle School
- West Ashley High School
Utilities
- Central Air
- Heat Pump System
Community Details
- Melrose Subdivision
Ownership History
Purchase Details
Home Financials for this Owner
Home Financials are based on the most recent Mortgage that was taken out on this home.Purchase Details
Home Financials for this Owner
Home Financials are based on the most recent Mortgage that was taken out on this home.Purchase Details
Home Financials for this Owner
Home Financials are based on the most recent Mortgage that was taken out on this home.Purchase Details
Home Financials for this Owner
Home Financials are based on the most recent Mortgage that was taken out on this home.Purchase Details
Purchase Details
Similar Homes in the area
Home Values in the Area
Average Home Value in this Area
Purchase History
| Date | Buyer | Sale Price | Title Company |
|---|---|---|---|
| Burnam Connor Russell | $365,000 | None Available | |
| Mounce Billy Richard | $355,000 | None Available | |
| Christopher Steven | $333,100 | None Available | |
| Stahl Kim | $234,000 | None Available | |
| Federal National Mortgage Association | $220,000 | -- | |
| Wilson Robert W | $227,000 | -- |
Mortgage History
| Date | Status | Borrower | Loan Amount |
|---|---|---|---|
| Open | Burnam Connor Russell | $80,000 | |
| Closed | Burnam Connor Russell | $80,000 | |
| Open | Burnam Connor Russell | $354,050 | |
| Previous Owner | Mounce Billy Richard | $108,200 | |
| Previous Owner | Mounce Billy Richard | $105,000 | |
| Previous Owner | Christopher Steven | $327,024 | |
| Previous Owner | Wilson Robert W | $252,163 |
Property History
| Date | Event | Price | Change | Sq Ft Price |
|---|---|---|---|---|
| 06/26/2020 06/26/20 | Sold | $365,000 | 0.0% | $113 / Sq Ft |
| 05/27/2020 05/27/20 | Pending | -- | -- | -- |
| 05/15/2020 05/15/20 | For Sale | $365,000 | +2.8% | $113 / Sq Ft |
| 01/10/2020 01/10/20 | Sold | $355,000 | 0.0% | $110 / Sq Ft |
| 12/11/2019 12/11/19 | Pending | -- | -- | -- |
| 11/21/2019 11/21/19 | For Sale | $355,000 | +51.7% | $110 / Sq Ft |
| 03/30/2017 03/30/17 | Sold | $234,000 | 0.0% | $79 / Sq Ft |
| 02/28/2017 02/28/17 | Pending | -- | -- | -- |
| 01/16/2017 01/16/17 | For Sale | $234,000 | -- | $79 / Sq Ft |
Tax History Compared to Growth
Tax History
| Year | Tax Paid | Tax Assessment Tax Assessment Total Assessment is a certain percentage of the fair market value that is determined by local assessors to be the total taxable value of land and additions on the property. | Land | Improvement |
|---|---|---|---|---|
| 2023 | $2,482 | $14,600 | $0 | $0 |
| 2022 | $2,362 | $14,600 | $0 | $0 |
| 2021 | $6,445 | $21,900 | $0 | $0 |
| 2020 | $2,268 | $13,320 | $0 | $0 |
| 2019 | $2,225 | $13,320 | $0 | $0 |
| 2017 | $3,170 | $11,020 | $0 | $0 |
| 2016 | $3,066 | $11,020 | $0 | $0 |
| 2015 | $1,197 | $7,350 | $0 | $0 |
| 2014 | $1,241 | $0 | $0 | $0 |
| 2011 | -- | $0 | $0 | $0 |
Agents Affiliated with this Home
-
Bill Barnhill

Seller's Agent in 2020
Bill Barnhill
The Boulevard Company
(843) 364-6903
1 in this area
10 Total Sales
-
Denise Hendricks

Seller's Agent in 2020
Denise Hendricks
Tabby Realty LLC
(843) 754-5017
42 Total Sales
-
Lynn Burnett

Buyer's Agent in 2020
Lynn Burnett
Compass Carolinas, LLC
(704) 650-3472
1 in this area
111 Total Sales
-
Chris Facello

Buyer's Agent in 2020
Chris Facello
Carolina One Real Estate
(843) 870-8917
2 in this area
595 Total Sales
-
Josh Brandner
J
Seller's Agent in 2017
Josh Brandner
Fred Holland Realty
(279) 732-7674
1 in this area
72 Total Sales
-
Fletcher Thompson
F
Buyer's Agent in 2017
Fletcher Thompson
Lifestyle Properties of Charleston,LLC
12 Total Sales
Map
Source: CHS Regional MLS
MLS Number: 20013081
APN: 309-14-00-123
- 2467 Birkenhead Dr
- 924 Trent St
- 2404 Menola Ave
- 828 Williamsburg Ln
- 947 E Estates Blvd Unit C
- 2506 Birkenhead Dr
- 2462 Swallow Dr
- 949 E Estates Blvd Unit 303
- 2410 Trent St
- 2308 Watchtower Ln
- 861 Savage Rd
- 2494 Etiwan Ave Unit B-4
- 738 Olney Rd
- 828 Longbranch Dr
- 825 Savage Rd
- 2353 Eagle Creek Dr
- 2534 Flamingo Dr
- 2555 Etiwan Ave
- 2553 Etiwan Ave
- 816 Savage Rd
- 880 Trent St
- 884 Trent St
- 879 Friendly Cir
- 876 Trent St
- 877 Friendly Cir
- 881 Friendly Cir
- 879 Trent St
- 875 Trent St
- 888 Trent St
- 883 Friendly Cir
- 875 Friendly Cir
- 2440 Spring Garden St
- 883 Trent St
- 2436 Spring Garden St
- 865 Trent St
- 889 Trent St
- 889 Trent St Unit 1
- 880 Friendly Cir
- 892 Trent St
- 884 Friendly Cir
