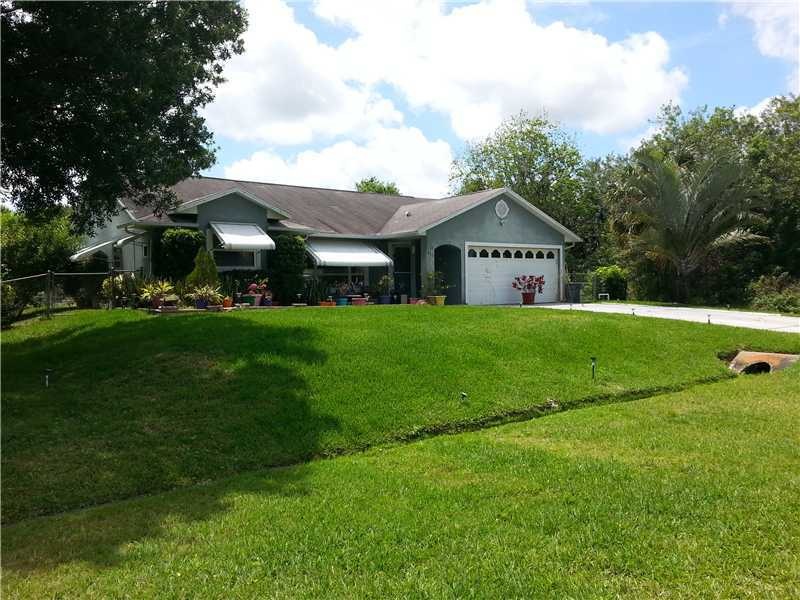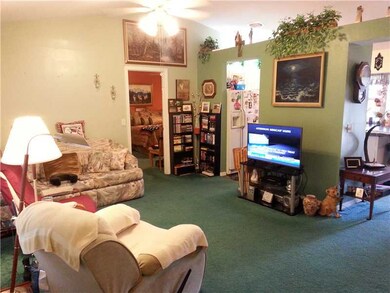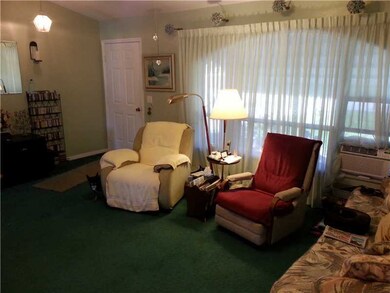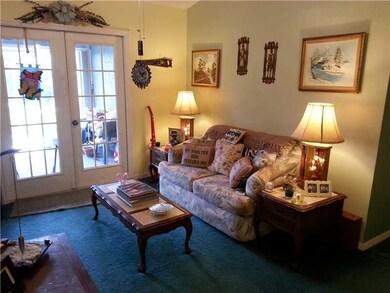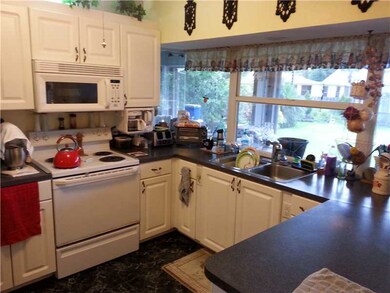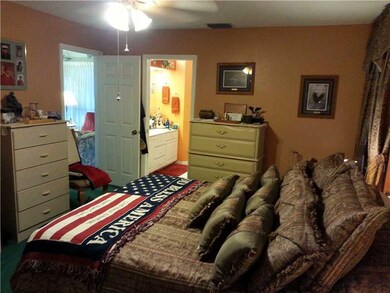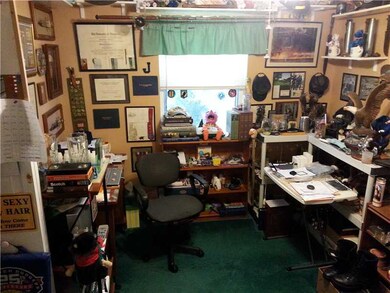
880 Tulip Dr Sebastian, FL 32958
Sebastian Highlands NeighborhoodHighlights
- Wooded Lot
- Vaulted Ceiling
- Attic
- Treasure Coast Elementary School Rated 10
- Roman Tub
- Hurricane or Storm Shutters
About This Home
As of January 2023Short Sale. Shows pride of ownership. Grt. rm concept, vaulted ceilings, plant shelves. Din. area offers French Drs. to your scrn'd Lanai overlooking your fenced in backyard. Lovely kit. features custom window w/view of your Lanai area for a little R&R! Much n demand split Bdrm flr plan. Owners quarter complete w/full bath, shower & roman tub, walk-in closet. Bring furniture u b staying.
Last Agent to Sell the Property
RE/MAX Crown Realty License #0644626 Listed on: 04/09/2015

Home Details
Home Type
- Single Family
Est. Annual Taxes
- $615
Year Built
- Built in 1995
Lot Details
- Lot Dimensions are 80x133
- North Facing Home
- Fenced
- Sprinkler System
- Wooded Lot
- Many Trees
Parking
- 2 Car Attached Garage
- Garage Door Opener
- Driveway
Home Design
- Frame Construction
- Shingle Roof
- Stucco
Interior Spaces
- 1-Story Property
- Vaulted Ceiling
- Ceiling Fan
- French Doors
- Pull Down Stairs to Attic
- Laundry in Garage
- Property Views
Kitchen
- Range<<rangeHoodToken>>
- Dishwasher
Flooring
- Carpet
- Tile
Bedrooms and Bathrooms
- 3 Bedrooms
- Split Bedroom Floorplan
- Walk-In Closet
- 2 Full Bathrooms
- Roman Tub
- Bathtub
Home Security
- Hurricane or Storm Shutters
- Fire and Smoke Detector
Outdoor Features
- Enclosed patio or porch
- Rain Gutters
Utilities
- Central Heating and Cooling System
- Electric Water Heater
- Septic Tank
Community Details
- Sebastian Highlands Subdivision
Listing and Financial Details
- Tax Lot 21
- Assessor Parcel Number 31382600001311000021.0
Ownership History
Purchase Details
Home Financials for this Owner
Home Financials are based on the most recent Mortgage that was taken out on this home.Purchase Details
Home Financials for this Owner
Home Financials are based on the most recent Mortgage that was taken out on this home.Purchase Details
Home Financials for this Owner
Home Financials are based on the most recent Mortgage that was taken out on this home.Purchase Details
Home Financials for this Owner
Home Financials are based on the most recent Mortgage that was taken out on this home.Purchase Details
Home Financials for this Owner
Home Financials are based on the most recent Mortgage that was taken out on this home.Similar Homes in Sebastian, FL
Home Values in the Area
Average Home Value in this Area
Purchase History
| Date | Type | Sale Price | Title Company |
|---|---|---|---|
| Warranty Deed | $315,000 | Professional Title | |
| Warranty Deed | $115,000 | Professional Title Indian Ri | |
| Interfamily Deed Transfer | -- | First American Title | |
| Quit Claim Deed | -- | First Equity Title Llc | |
| Interfamily Deed Transfer | -- | -- |
Mortgage History
| Date | Status | Loan Amount | Loan Type |
|---|---|---|---|
| Open | $236,250 | New Conventional | |
| Previous Owner | $138,500 | Credit Line Revolving | |
| Previous Owner | $144,100 | New Conventional | |
| Previous Owner | $154,000 | Unknown | |
| Previous Owner | $125,000 | Fannie Mae Freddie Mac | |
| Previous Owner | $65,000 | Unknown |
Property History
| Date | Event | Price | Change | Sq Ft Price |
|---|---|---|---|---|
| 01/17/2023 01/17/23 | Sold | $315,000 | 0.0% | $251 / Sq Ft |
| 12/18/2022 12/18/22 | Pending | -- | -- | -- |
| 12/16/2022 12/16/22 | For Sale | $315,000 | +173.9% | $251 / Sq Ft |
| 08/31/2015 08/31/15 | Sold | $115,000 | -11.5% | $92 / Sq Ft |
| 08/01/2015 08/01/15 | Pending | -- | -- | -- |
| 04/09/2015 04/09/15 | For Sale | $130,000 | -- | $104 / Sq Ft |
Tax History Compared to Growth
Tax History
| Year | Tax Paid | Tax Assessment Tax Assessment Total Assessment is a certain percentage of the fair market value that is determined by local assessors to be the total taxable value of land and additions on the property. | Land | Improvement |
|---|---|---|---|---|
| 2024 | $2,295 | $240,139 | $56,032 | $184,107 |
| 2023 | $2,295 | $166,754 | $0 | $0 |
| 2022 | $2,192 | $161,897 | $0 | $0 |
| 2021 | $2,177 | $157,181 | $0 | $0 |
| 2020 | $2,174 | $155,011 | $27,316 | $127,695 |
| 2019 | $2,763 | $147,571 | $24,864 | $122,707 |
| 2018 | $2,786 | $153,640 | $21,712 | $131,928 |
| 2017 | $2,550 | $138,815 | $0 | $0 |
| 2016 | $2,318 | $115,240 | $0 | $0 |
| 2015 | $1,023 | $84,000 | $0 | $0 |
| 2014 | $982 | $83,340 | $0 | $0 |
Agents Affiliated with this Home
-
Chris Junker

Seller's Agent in 2023
Chris Junker
RE/MAX
(772) 321-6755
72 in this area
241 Total Sales
-
Tyler Fox
T
Buyer's Agent in 2023
Tyler Fox
Dale Sorensen Real Estate Inc.
(772) 538-3733
55 in this area
179 Total Sales
-
Rodney Hicks

Seller's Agent in 2015
Rodney Hicks
RE/MAX
(772) 589-9410
36 in this area
51 Total Sales
Map
Source: REALTORS® Association of Indian River County
MLS Number: 154690
APN: 31-38-26-00001-3110-00021.0
- 1201 Bevan Dr
- 1295 Sebastian Lakes Dr
- 1353 Shoreline Cir
- 1253 Laconia St
- 1286 Sebastian Lakes Dr
- 1316 Shoreline Cir
- 1276 Whitmore St
- 1158 Laconia St
- 1122 Breezy Way Unit 2C
- 1144 Breezy Way Unit 3F
- 1447 Tradewinds Way
- 949 Greenbrier Ave
- 1351 Laconia St
- 1119 Blossom Dr
- 892 Majestic Ave
- 832 Majestic Ave
- 1310 Starboard St
- 1381 Seahouse St
- 1062 Blossom Dr
