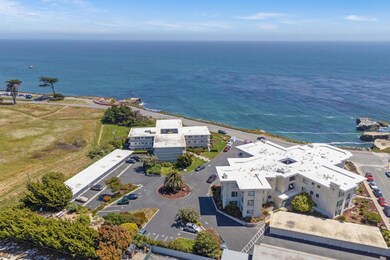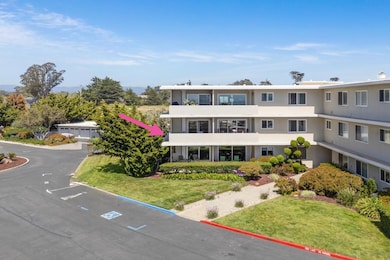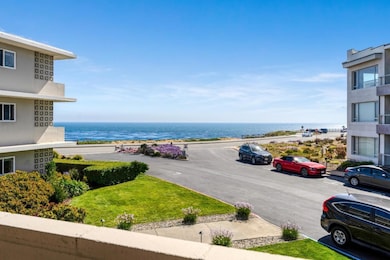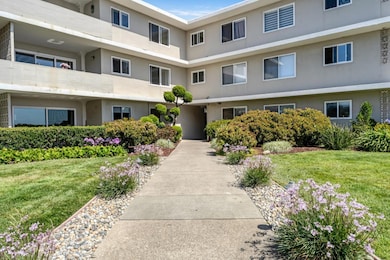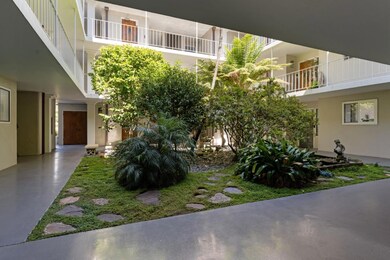
880 W Cliff Dr Unit 9 Santa Cruz, CA 95060
Lighthouse-The Circles NeighborhoodEstimated payment $7,994/month
Highlights
- Popular Property
- Ocean View
- Wine Refrigerator
- Mission Hill Middle School Rated A-
- Granite Countertops
- Sport Court
About This Home
Wake up to the sound of waves and ocean views from this charming 1-bedroom, 1-bath unit in The Carmel co-op. Perched on the second floor, enjoy your morning coffee or sunset wine from the balcony overlooking West Cliff Drive & the Pacific. Serene views of Lighthouse Field from the kitchen and bedroom. Just steps from Steamer Lane and Its beach, this location blends active coastal living with peaceful retreat. Inside, you will find an open-concept layout with an updated kitchen, natural light and ample storage. Included with the unit is a 1-car garage for secure parking. Community amenities include a BBQ area perfect for summer evenings, a community garden, and a recreation area for casual fun with friends & neighbors. Whether you are looking for a weekend getaway, a full-time coastal home, or an investment in one of the most iconic neighborhoods in Santa Cruz, this West Cliff gem offers the very best of seaside living. Seller financing options are available.
Open House Schedule
-
Saturday, May 31, 202512:00 to 5:00 pm5/31/2025 12:00:00 PM +00:005/31/2025 5:00:00 PM +00:00Add to Calendar
-
Sunday, June 01, 20251:00 to 4:00 pm6/1/2025 1:00:00 PM +00:006/1/2025 4:00:00 PM +00:00Add to Calendar
Property Details
Home Type
- Condominium
Est. Annual Taxes
- $7,247
Year Built
- Built in 1960
HOA Fees
- $952 Monthly HOA Fees
Parking
- 1 Car Detached Garage
- Guest Parking
Property Views
- Ocean
- Bay
- Garden
- Park or Greenbelt
Home Design
- Flat Roof Shape
- Slab Foundation
Interior Spaces
- 900 Sq Ft Home
- Combination Dining and Living Room
- Slate Flooring
- Washer and Dryer
Kitchen
- Breakfast Bar
- Built-In Oven
- Electric Cooktop
- Microwave
- Dishwasher
- Wine Refrigerator
- Granite Countertops
- Disposal
Bedrooms and Bathrooms
- 1 Bedroom
- 1 Full Bathroom
Outdoor Features
- Balcony
- Barbecue Area
Utilities
- Baseboard Heating
- Master Meter
Listing and Financial Details
- Assessor Parcel Number 004-291-24-009
Community Details
Overview
- Association fees include common area electricity, decks, electricity, exterior painting, garbage, hot water, insurance - common area, landscaping / gardening, maintenance - common area, maintenance - exterior, maintenance - road, management fee, reserves, roof, sewer, water
- 15 Units
- The Carmel Association
- Built by The Carmel
- The community has rules related to credit or board approval
- Greenbelt
Amenities
- Laundry Facilities
- Community Storage Space
Recreation
- Sport Court
Map
Home Values in the Area
Average Home Value in this Area
Tax History
| Year | Tax Paid | Tax Assessment Tax Assessment Total Assessment is a certain percentage of the fair market value that is determined by local assessors to be the total taxable value of land and additions on the property. | Land | Improvement |
|---|---|---|---|---|
| 2023 | $7,247 | $622,447 | $497,957 | $124,490 |
| 2022 | $7,167 | $610,242 | $488,193 | $122,049 |
| 2021 | $7,021 | $598,277 | $478,621 | $119,656 |
| 2020 | $6,967 | $592,142 | $473,713 | $118,429 |
| 2019 | $6,812 | $580,532 | $464,425 | $116,107 |
| 2018 | $6,737 | $569,148 | $455,318 | $113,830 |
| 2017 | $6,652 | $557,989 | $446,391 | $111,598 |
| 2016 | $6,290 | $547,048 | $437,638 | $109,410 |
| 2015 | $6,114 | $538,831 | $431,064 | $107,767 |
| 2014 | $6,013 | $528,276 | $422,620 | $105,656 |
Property History
| Date | Event | Price | Change | Sq Ft Price |
|---|---|---|---|---|
| 05/16/2025 05/16/25 | For Sale | $1,150,000 | -- | $1,278 / Sq Ft |
Purchase History
| Date | Type | Sale Price | Title Company |
|---|---|---|---|
| Interfamily Deed Transfer | -- | Westminster Title Co Inc | |
| Interfamily Deed Transfer | -- | None Available | |
| Interfamily Deed Transfer | -- | None Available | |
| Grant Deed | $526,000 | Stewart Title Of Ca Inc | |
| Interfamily Deed Transfer | -- | -- | |
| Grant Deed | $255,000 | First American Title Co |
Mortgage History
| Date | Status | Loan Amount | Loan Type |
|---|---|---|---|
| Previous Owner | $315,000 | Unknown | |
| Previous Owner | $178,276 | No Value Available |
Similar Homes in Santa Cruz, CA
Source: MLSListings
MLS Number: ML82007141
APN: 004-291-24-9
- 890 W Cliff Dr Unit 8
- 940 W Cliff Dr
- 910 Pelton Ave
- 1004 W Cliff Dr
- 101 Graham Ave
- 240 Sunset Ave
- 130 Getchell St
- 170 W Cliff Dr Unit 64
- 170 W Cliff Dr Unit 57
- 148 Mason St
- 102 Tree Frog Ln
- 100 High Rd Unit 100 and 102
- 215 Trescony St
- 233 Villa Mar Vista
- 152 Myrtle St
- 126 Cedar St
- 1412 Bay St
- 41 Grandview St Unit 1604
- 41 Grandview St Unit 405
- 41 Grandview St Unit 1001

