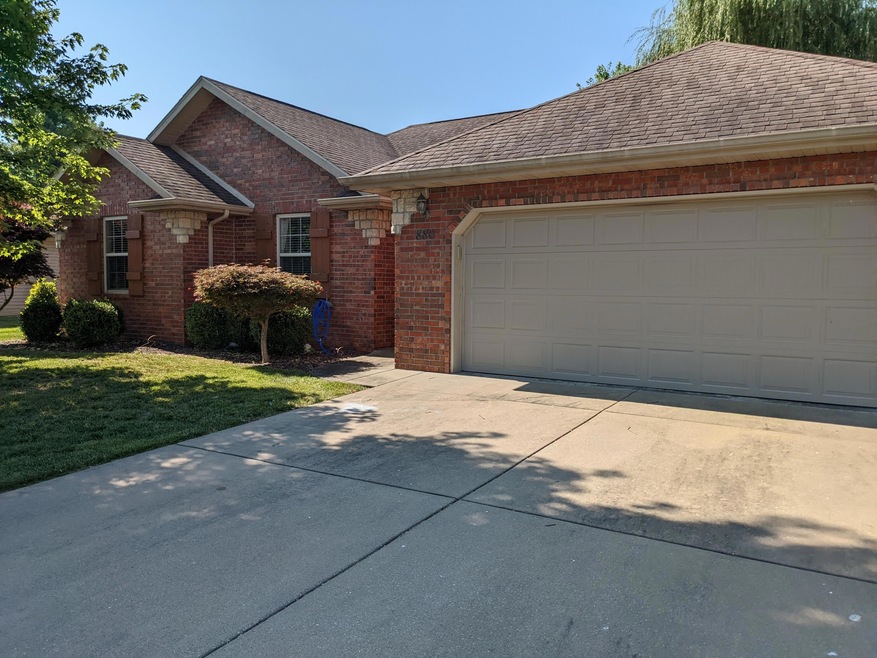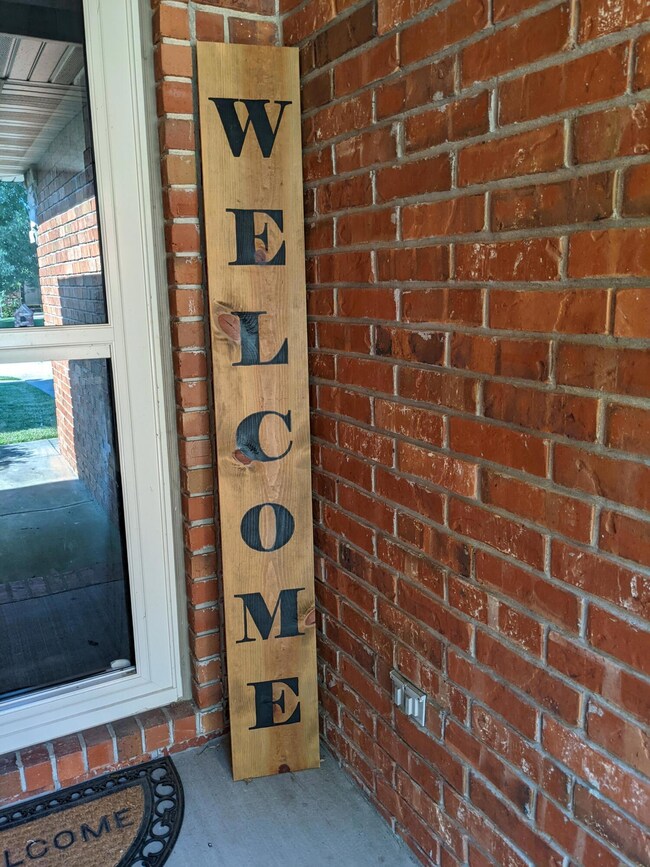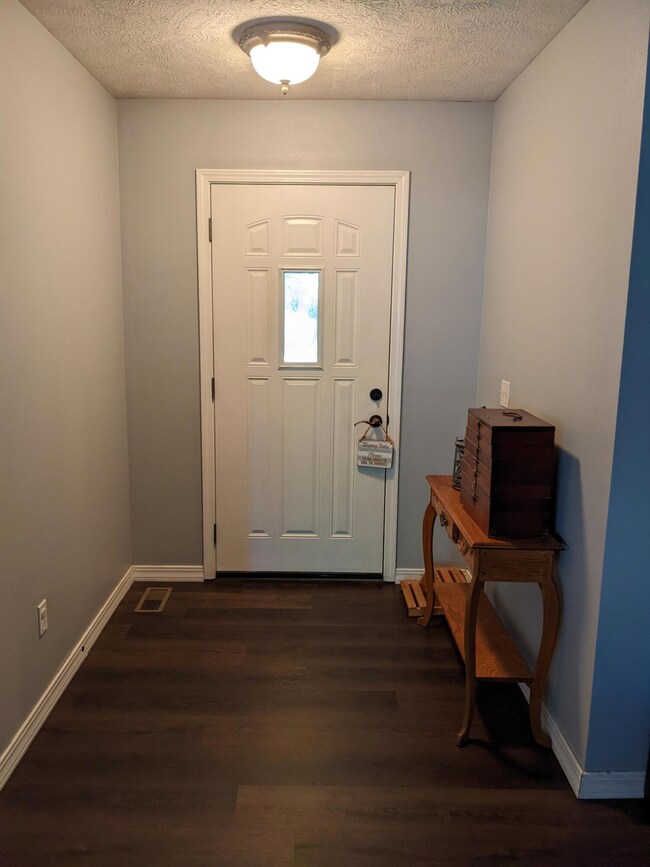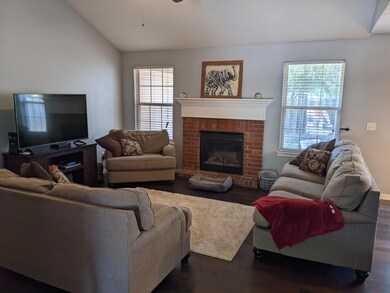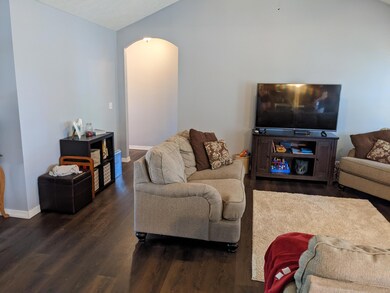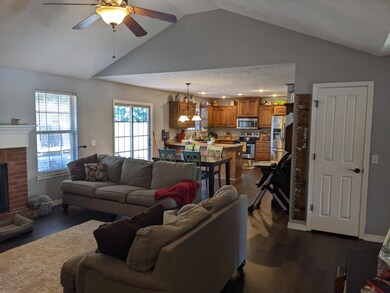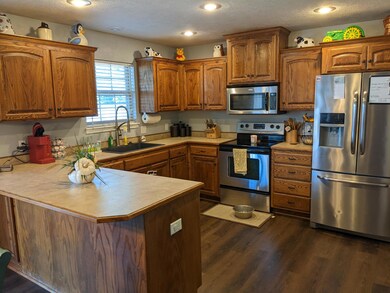Highlights
- Living Room with Fireplace
- Vaulted Ceiling
- Double Pane Windows
- Mathews Elementary School Rated A
- Ranch Style House
- Soaking Tub
About This Home
As of July 2022Excellent home superbly located in the desirable Nixa area in a quaint, well maintained neighborhood. 880 Paddington is Perfectly set on a tree-shaded lot with a privacy fenced in back yard with a storage shed (Stays with home). This Nixa beauty feels like home the minute you pull up.
This 4 bedroom, 2 full baths home offers a warm & inviting living room, centered by a gas-burning fireplace and vaulted ceilings. Spacious open floor plan which flows perfectly into the stunning kitchen and breakfast area. The main bedroom is large with no lack of storage, including a separate walk-in closet, bath with jetted tub, separate shower and dual sinks.
New LVT spring 2022 and freshly painted throughout, June 2022. Refrigerator, Washer & Dryer are staying with the home if new home owner wishes. You'll enjoy the back patio both morning and night, so bring your coffee and wine, and make this house your home.
Last Agent to Sell the Property
Kathryn Clark
Real Broker, LLC License #2021031505

Home Details
Home Type
- Single Family
Est. Annual Taxes
- $1,548
Year Built
- Built in 2006
Lot Details
- 7,841 Sq Ft Lot
- Privacy Fence
Home Design
- Ranch Style House
- Brick Exterior Construction
Interior Spaces
- 1,642 Sq Ft Home
- Vaulted Ceiling
- Gas Fireplace
- Double Pane Windows
- Blinds
- Entrance Foyer
- Living Room with Fireplace
- Vinyl Flooring
- Fire and Smoke Detector
- Washer
Kitchen
- Stove
- Microwave
- Dishwasher
- Disposal
Bedrooms and Bathrooms
- 4 Bedrooms
- Walk-In Closet
- 2 Full Bathrooms
- Soaking Tub
Parking
- 2 Car Attached Garage
- Front Facing Garage
- Garage Door Opener
Outdoor Features
- Patio
- Storage Shed
Schools
- Nixa Elementary School
- Nixa High School
Utilities
- Forced Air Heating and Cooling System
- Heating System Uses Natural Gas
- Gas Water Heater
- High Speed Internet
Listing and Financial Details
- Assessor Parcel Number 100623002005034000
Ownership History
Purchase Details
Home Financials for this Owner
Home Financials are based on the most recent Mortgage that was taken out on this home.Purchase Details
Home Financials for this Owner
Home Financials are based on the most recent Mortgage that was taken out on this home.Purchase Details
Home Financials for this Owner
Home Financials are based on the most recent Mortgage that was taken out on this home.Purchase Details
Purchase Details
Home Financials for this Owner
Home Financials are based on the most recent Mortgage that was taken out on this home.Purchase Details
Purchase Details
Home Financials for this Owner
Home Financials are based on the most recent Mortgage that was taken out on this home.Map
Home Values in the Area
Average Home Value in this Area
Purchase History
| Date | Type | Sale Price | Title Company |
|---|---|---|---|
| Warranty Deed | -- | Great American Title | |
| Warranty Deed | -- | Great American Title | |
| Interfamily Deed Transfer | -- | Hogan Land Title Company | |
| Interfamily Deed Transfer | -- | None Available | |
| Warranty Deed | -- | None Available | |
| Interfamily Deed Transfer | -- | None Available | |
| Warranty Deed | -- | None Available |
Mortgage History
| Date | Status | Loan Amount | Loan Type |
|---|---|---|---|
| Open | $187,220 | FHA | |
| Previous Owner | $33,000 | Commercial | |
| Previous Owner | $126,255 | Adjustable Rate Mortgage/ARM | |
| Previous Owner | $105,400 | Adjustable Rate Mortgage/ARM | |
| Previous Owner | $108,576 | FHA | |
| Previous Owner | $77,000 | New Conventional | |
| Previous Owner | $60,250 | New Conventional | |
| Previous Owner | $95,000 | Construction |
Property History
| Date | Event | Price | Change | Sq Ft Price |
|---|---|---|---|---|
| 07/29/2022 07/29/22 | Sold | -- | -- | -- |
| 06/26/2022 06/26/22 | Pending | -- | -- | -- |
| 06/25/2022 06/25/22 | Price Changed | $274,900 | -90.0% | $167 / Sq Ft |
| 06/24/2022 06/24/22 | For Sale | $2,749,000 | +2016.2% | $1,674 / Sq Ft |
| 08/31/2015 08/31/15 | Sold | -- | -- | -- |
| 07/25/2015 07/25/15 | Pending | -- | -- | -- |
| 07/23/2015 07/23/15 | For Sale | $129,900 | -- | $79 / Sq Ft |
Tax History
| Year | Tax Paid | Tax Assessment Tax Assessment Total Assessment is a certain percentage of the fair market value that is determined by local assessors to be the total taxable value of land and additions on the property. | Land | Improvement |
|---|---|---|---|---|
| 2023 | $1,605 | $25,750 | $0 | $0 |
| 2022 | $1,548 | $24,800 | $0 | $0 |
| 2021 | $1,548 | $24,800 | $0 | $0 |
| 2020 | $1,439 | $22,000 | $0 | $0 |
| 2019 | $1,439 | $22,000 | $0 | $0 |
| 2018 | $1,340 | $22,000 | $0 | $0 |
| 2017 | $1,340 | $22,000 | $0 | $0 |
| 2016 | $1,320 | $22,000 | $0 | $0 |
| 2015 | $1,322 | $22,000 | $22,000 | $0 |
| 2014 | $1,287 | $21,960 | $0 | $0 |
| 2013 | $14 | $21,960 | $0 | $0 |
| 2011 | $14 | $46,440 | $0 | $0 |
Source: Southern Missouri Regional MLS
MLS Number: 60221466
APN: 10-0.6-23-002-005-034.000
- 874 W Paddington Dr
- 888 W Crestwood St
- 910 W Butterfield Dr
- 780 S Timber Ridge Dr
- 855 Birch St
- 776 S Pinehurst St
- 937 W Birch St
- 917 Birch St
- 969 Birch St
- 903 S Silverwood Ln
- 000 Rd
- 000 Truman (20 Acres) Rd
- 669 W Pinewood
- 609 W Arbor Glenn Dr
- 613 W Arbor Glenn Dr
- 605 W Arbor Glenn Dr
- 993 Bates Dr
- 803 S Pin Oak
- 661 W Pinewood
- 653 W Pinewood
