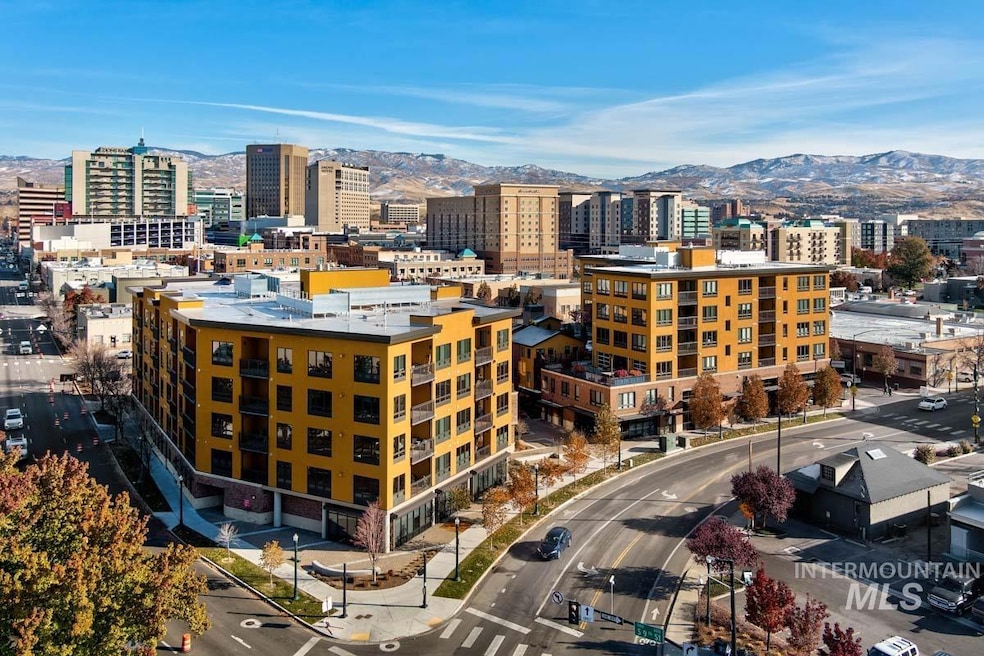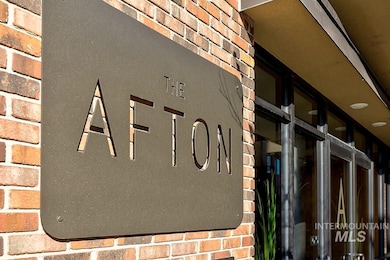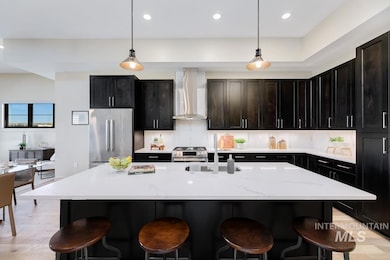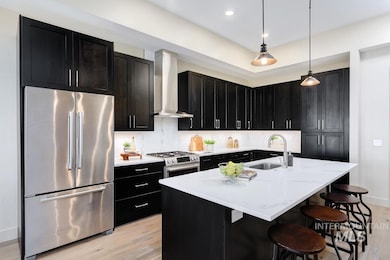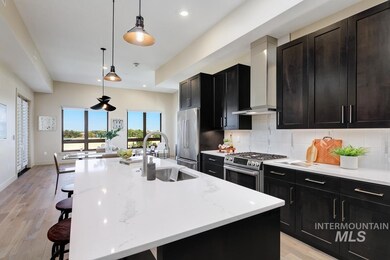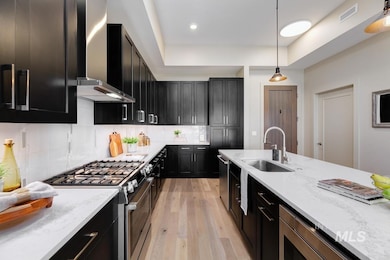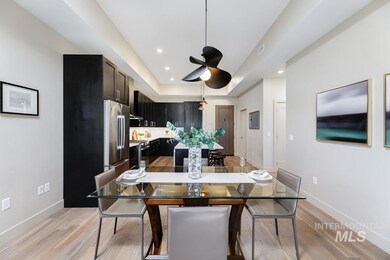The Afton 880 W River St Unit 515 Boise, ID 83702
Downtown Boise NeighborhoodEstimated payment $5,696/month
Highlights
- Wood Flooring
- Great Room
- Covered Patio or Porch
- North Junior High School Rated A
- Quartz Countertops
- 1 Car Attached Garage
About This Home
Imagine starting your morning with a stroll along the Boise River, grabbing coffee from a local cafe, then returning to your top-floor retreat in The Afton. This light-filled corner unit features soaring 11’ ceilings and elevated design that blends style with comfort. The open kitchen is perfect for hosting, with quartz countertops, stainless appliances, custom cabinetry & a generous island. After an evening of downtown dining or a show at the theater, unwind in your spacious suite with walk-in closet & ensuite bath. Thoughtful touches include abundant storage, secure parking, and access to a full suite of community amenities: guest suites for visitors, dog wash, pet lawn, BBQ, fire pit, indoor-outdoor gathering room, & communal garden. All located in Boise’s Cultural District—just steps from the Greenbelt, river, restaurants, and the city’s best arts & culture.
Listing Agent
Keller Williams Realty Boise Brokerage Phone: 208-672-9000 Listed on: 08/15/2025

Property Details
Home Type
- Condominium
Est. Annual Taxes
- $6,759
Year Built
- Built in 2019
HOA Fees
- $728 Monthly HOA Fees
Parking
- 1 Car Attached Garage
Home Design
- Brick Exterior Construction
- Frame Construction
- Steel Siding
- Pre-Cast Concrete Construction
- Stucco
Interior Spaces
- 1,366 Sq Ft Home
- 1-Story Property
- Great Room
- Property Views
Kitchen
- Oven or Range
- Gas Range
- Microwave
- Dishwasher
- Kitchen Island
- Quartz Countertops
- Disposal
Flooring
- Wood
- Carpet
- Tile
Bedrooms and Bathrooms
- 2 Main Level Bedrooms
- En-Suite Primary Bedroom
- Walk-In Closet
- 2 Bathrooms
- Double Vanity
Outdoor Features
- Covered Patio or Porch
Schools
- Garfield Elementary School
- North Jr Middle School
- Boise High School
Utilities
- Forced Air Heating and Cooling System
- Electric Water Heater
Listing and Financial Details
- Assessor Parcel Number R1640830740
Map
About The Afton
Home Values in the Area
Average Home Value in this Area
Tax History
| Year | Tax Paid | Tax Assessment Tax Assessment Total Assessment is a certain percentage of the fair market value that is determined by local assessors to be the total taxable value of land and additions on the property. | Land | Improvement |
|---|---|---|---|---|
| 2025 | $6,759 | $795,100 | -- | -- |
| 2024 | $7,244 | $744,800 | -- | -- |
| 2023 | $7,244 | $758,600 | $0 | $0 |
| 2022 | $7,283 | $840,000 | $0 | $0 |
| 2021 | $7,163 | $693,600 | $0 | $0 |
| 2020 | $222 | $301,100 | $0 | $0 |
| 2019 | $270 | $19,900 | $0 | $0 |
Property History
| Date | Event | Price | List to Sale | Price per Sq Ft |
|---|---|---|---|---|
| 08/15/2025 08/15/25 | For Sale | $840,000 | -- | $615 / Sq Ft |
Purchase History
| Date | Type | Sale Price | Title Company |
|---|---|---|---|
| Grant Deed | -- | Titleone Boise |
Mortgage History
| Date | Status | Loan Amount | Loan Type |
|---|---|---|---|
| Open | $276,950 | Credit Line Revolving |
Source: Intermountain MLS
MLS Number: 98958903
APN: R1640830740
- 880 W River St Unit 409
- 611 S 8th St Unit 401
- 611 S 8th St Unit 213
- 419 S 8th St
- 375 S Strut Way
- 851 W Front St
- 851 W Front St Unit 1004
- 851 W Front St Unit 1002
- 851 W Front St Unit 1701
- 412 S 13th St Unit 118
- 412 S 13th St Unit 110
- 412 S 13th St Unit 208
- 406 S 13th St Unit 307
- 406 S 13th St Unit 303
- 119 S 10th St Unit 605
- 199 N Capitol Blvd Unit 707
- 199 N Capitol Blvd Unit 901
- 1112 W Main St Unit 503
- 1112 W Main St Unit 603
- 1463 W Grand Ave Unit 104
- 1105 W Lee St
- 851 W Front St Unit 609
- 600 W Front St
- 412 S 13th St
- 509 S 13th St
- 1019 W Main St
- 1201 W Grove St
- 1109 W Main St
- 120 N 12th St
- 200 W Myrtle St
- 505 W Idaho St
- 502 S 15th St Unit ID1308960P
- 323 W Jefferson St
- 323 W Jefferson St
- 3110 W Crescent Rim Dr
- 250 E Myrtle St
- 303 N 2nd St
- 522 W Franklin St Unit ID1324058P
- 1800 W Idaho St Unit ID1324057P
- 2818 Rose Hill St Unit ID1324060P
