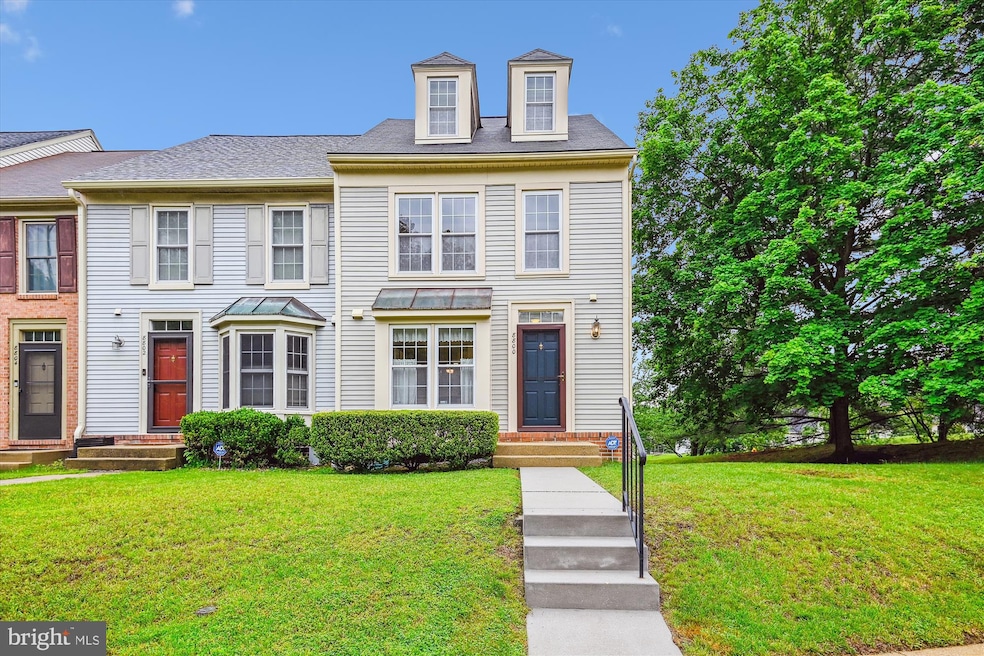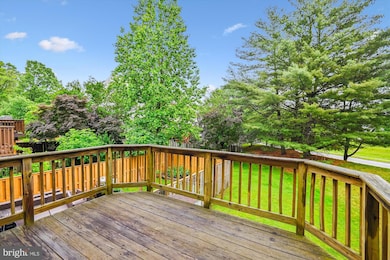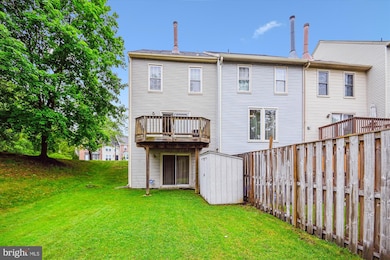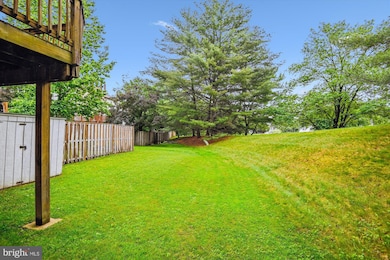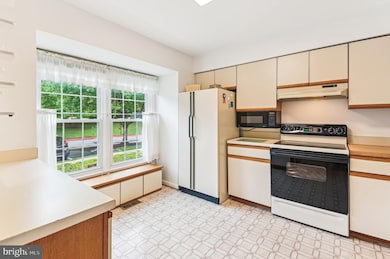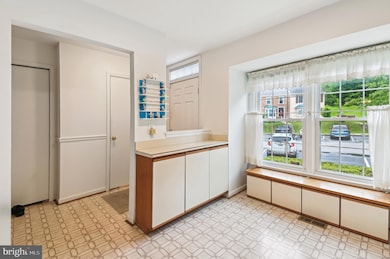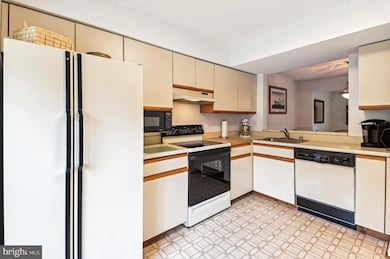
8800 Birchwood Way Jessup, MD 20794
Estimated payment $2,705/month
Highlights
- Scenic Views
- Colonial Architecture
- Private Lot
- Open Floorplan
- Deck
- Vaulted Ceiling
About This Home
Rarely Available End-Unit Townhome with Loft and Four Levels of Light-Filled Living!
This beautifully maintained 3 bedroom end unit townhome is a true gem, offering four spacious levels including a dramatic loft! As an end unit it includes an oversized lot that provides extra privacy, natural light, and one less shared wall. End unit homes like this are rarely available and highly sought after, thanks to their expansive feel, additional windows, and enhanced outdoor space.
Enjoy the convenience of abundant parking right at your front door, with just a few easy steps into the home. Inside, you’ll be greeted by gleaming hardwood floors that are not only stunning but also low-maintenance.
The bright and welcoming kitchen features a large front-facing window and a cozy box seat—perfect for reading or sipping your morning coffee. Appliances include a side-by-side refrigerator, range, built-in microwave, dishwasher, and a pantry for extra storage. A convenient pass-through window connects the kitchen to the dining area, ideal for entertaining. A half bath is also located on this level for guests.
The hardwood flooring continues into the step-down living room, which opens to an extra-large deck through a sliding glass door creating a seamless indoor/outdoor living experience.
Downstairs, the finished lower level offers even more living space with another sliding door walkout to a lush, green backyard. This level includes a versatile utility/workspace area and additional storage, making it ideal for hobbies, tools, or organization.
The star of the home is the spectacular primary suite. On the upper level, you'll find a soaring 20 foot plus cathedral ceiling with skylights, overhead lighting, ceiling fan, and a dramatic open staircase leading to the private loft. This loft makes the perfect reading nook, yoga space, or home office and even includes its own marble surround fireplace! A spacious walk-in closet and dressing area complete this suite.
Two additional bedrooms on this level are generously sized and share a well-appointed full bathroom with a tub/shower combination.
Lovingly cared for by its current owners, this special home combines character, space, and comfort in a prime location. Opportunities like this don’t come along often—schedule your showing today!
Townhouse Details
Home Type
- Townhome
Est. Annual Taxes
- $4,676
Year Built
- Built in 1986
Lot Details
- 2,265 Sq Ft Lot
- Backs To Open Common Area
- Cul-De-Sac
- No Through Street
- Corner Lot
- Level Lot
- Open Lot
- Cleared Lot
- Back, Front, and Side Yard
HOA Fees
- $81 Monthly HOA Fees
Property Views
- Scenic Vista
- Garden
Home Design
- Colonial Architecture
- Slab Foundation
- Poured Concrete
- Shingle Roof
- Copper Roof
- Vinyl Siding
- Chimney Cap
Interior Spaces
- Property has 3.5 Levels
- Open Floorplan
- Chair Railings
- Vaulted Ceiling
- Ceiling Fan
- Skylights
- Recessed Lighting
- Wood Burning Fireplace
- Fireplace With Glass Doors
- Screen For Fireplace
- Marble Fireplace
- Window Treatments
- Bay Window
- Sliding Windows
- Window Screens
- Sliding Doors
- Six Panel Doors
- Entrance Foyer
- Family Room Off Kitchen
- Living Room
- Dining Room
- Loft
- Storage Room
- Utility Room
- Flood Lights
- Attic
Kitchen
- Eat-In Country Kitchen
- Breakfast Area or Nook
- Electric Oven or Range
- Range Hood
- Microwave
- Dishwasher
- Disposal
Flooring
- Wood
- Carpet
Bedrooms and Bathrooms
- 3 Bedrooms
- En-Suite Primary Bedroom
- Walk-In Closet
- Bathtub with Shower
Laundry
- Laundry in unit
- Dryer
- Washer
Finished Basement
- Heated Basement
- Walk-Out Basement
- Basement Fills Entire Space Under The House
- Interior and Exterior Basement Entry
- Sump Pump
- Space For Rooms
- Workshop
- Basement Windows
Parking
- Free Parking
- Lighted Parking
- Off-Street Parking
Outdoor Features
- Deck
- Patio
- Exterior Lighting
- Shed
- Playground
Utilities
- Forced Air Heating and Cooling System
- Heat Pump System
- Vented Exhaust Fan
- Electric Water Heater
Listing and Financial Details
- Tax Lot 202
- Assessor Parcel Number 1406495478
Community Details
Overview
- Association fees include reserve funds, snow removal, common area maintenance, management
- Aspenwood Community Association
- Aspenwood Subdivision
- Property Manager
Pet Policy
- Pets Allowed
Additional Features
- Common Area
- Fire and Smoke Detector
Map
Home Values in the Area
Average Home Value in this Area
Tax History
| Year | Tax Paid | Tax Assessment Tax Assessment Total Assessment is a certain percentage of the fair market value that is determined by local assessors to be the total taxable value of land and additions on the property. | Land | Improvement |
|---|---|---|---|---|
| 2025 | $4,660 | $307,800 | $125,000 | $182,800 |
| 2024 | $4,660 | $294,367 | $0 | $0 |
| 2023 | $4,416 | $280,933 | $0 | $0 |
| 2022 | $4,184 | $267,500 | $115,000 | $152,500 |
| 2021 | $4,019 | $261,767 | $0 | $0 |
| 2020 | $4,019 | $256,033 | $0 | $0 |
| 2019 | $3,937 | $250,300 | $87,500 | $162,800 |
| 2018 | $3,699 | $250,300 | $87,500 | $162,800 |
| 2017 | $3,686 | $250,300 | $0 | $0 |
| 2016 | -- | $262,600 | $0 | $0 |
| 2015 | -- | $251,500 | $0 | $0 |
| 2014 | -- | $240,400 | $0 | $0 |
Property History
| Date | Event | Price | Change | Sq Ft Price |
|---|---|---|---|---|
| 06/09/2025 06/09/25 | Price Changed | $410,000 | +2.5% | $250 / Sq Ft |
| 05/24/2025 05/24/25 | For Sale | $400,000 | -- | $244 / Sq Ft |
Purchase History
| Date | Type | Sale Price | Title Company |
|---|---|---|---|
| Deed | $128,000 | -- | |
| Deed | $125,500 | -- | |
| Deed | $93,200 | -- |
Mortgage History
| Date | Status | Loan Amount | Loan Type |
|---|---|---|---|
| Closed | $120,000 | New Conventional | |
| Previous Owner | $112,950 | No Value Available | |
| Previous Owner | $92,150 | No Value Available | |
| Closed | -- | No Value Available |
Similar Homes in Jessup, MD
Source: Bright MLS
MLS Number: MDHW2053556
APN: 06-495478
- 8913 Rosewood Way
- 8114 Sheffield Ct
- 10019 Guilford Rd
- 8208 Cambridge Ct
- 10122 Guilford Rd
- 8230 Wellington Place
- 8676 Pine Rd
- 7807 Shams Ln
- 8809 Hub Garth Unit 3
- 8861 Mission Rd
- 8295 Woodward St
- 8017 Cipher Row
- 8252 Glen Ct
- 8941 Twelve Sons Ct
- 7911 Burkard Ln
- 8790 Lincoln St
- 9025 Jefferson St
- 8409 Woodward St
- 0 Carrollton Ave
- 9310 Vollmerhausen Rd
- 8161 Sheffield Ct
- 9961 Guilford Rd
- 8305 Ari Ct
- 9978 Guilford Rd
- 8800 Howard Hills Dr
- 7912 Savage Guilford Rd
- 9664 Guilford Rd
- 8542 Foxborough Dr
- 8954 River Island Dr
- 9334 Rock Ripple Ln
- 9000 Stebbing Way
- 9316 Sombersby Ct
- 9581 Donnan Castle Ct
- 9396 Steeple Ct
- 9216 Burley Ln
- 7213-7233 Oakland Mills Rd
- 9537 Clocktower Ln
- 8152 Washington Blvd
- 9638 Glendower Ct
- 9324 Daly Ct
