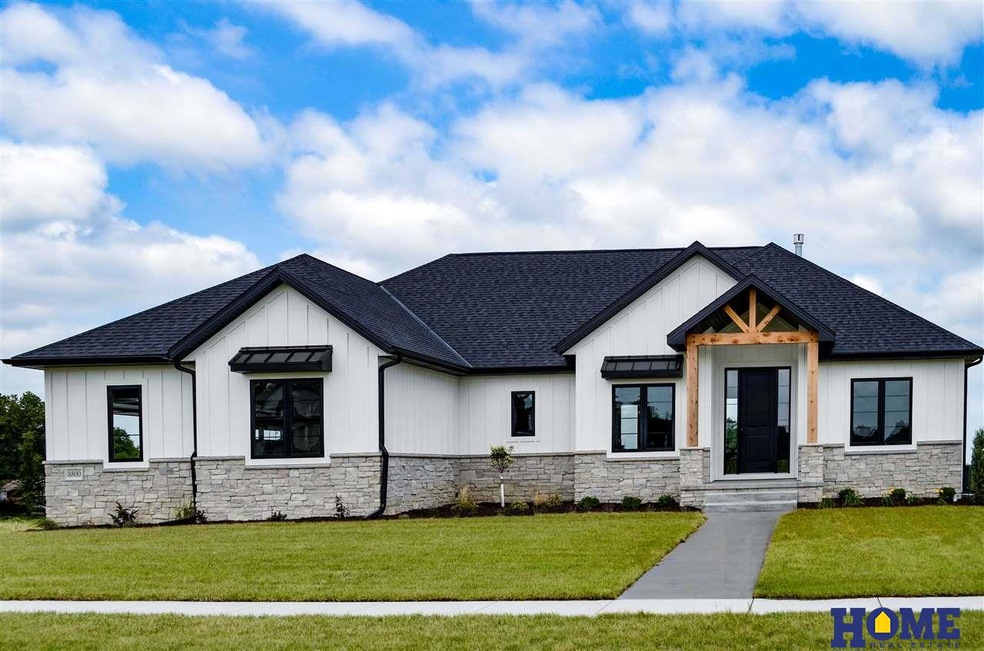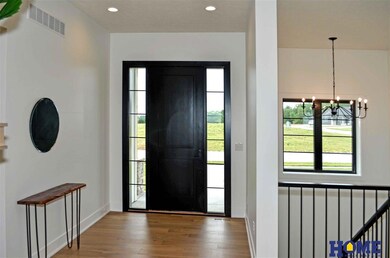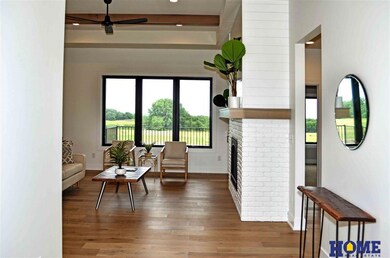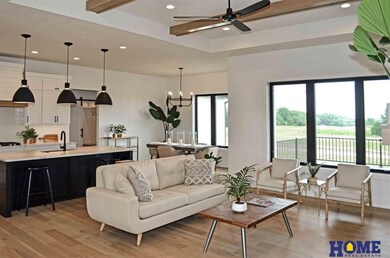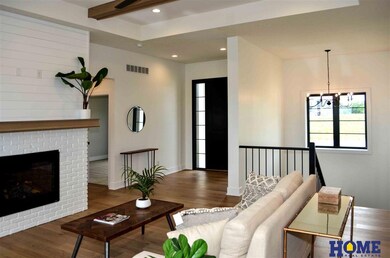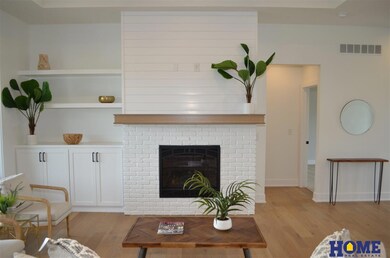
8800 Chaparral Ct Lincoln, NE 68520
Estimated Value: $722,000 - $778,000
Highlights
- Under Construction
- Covered Deck
- Wood Flooring
- Pyrtle Elementary School Rated A-
- Contemporary Architecture
- Corner Lot
About This Home
As of July 2020Contract pending. Listing to remain active until after Parade of Homes; June 28, 2020. Prime & pristine luxury design overlooking the Mo Pac Trail near Hillcrest CC! Inspired by high-end architecture of the finest caliber, this sophisticated masterpiece of design and craftmanship beckons you to enjoy and call home. With completion May of 2020 as an entry in the Spring Parade of Homes, this property promises to be a huge attraction! With nearly 3300 sf finished, and smart storage options throughout, it is easy to just move in! From the open & inviting main floor living, including the top-of-the-line chef's kitchen & dining, to the spacious, comfortable master bedroom suite, to the well-appointed and attractive finished walkout basement. When it's time to entertain or relax -- just step outside to the inviting and spacious deck or patio below – the perfect setting to unwind in style! Vodicka Construction - a Lincoln tradition!
Home Details
Home Type
- Single Family
Est. Annual Taxes
- $1,423
Year Built
- Built in 2020 | Under Construction
Lot Details
- 0.27 Acre Lot
- Lot Dimensions are 120 x 102
- Corner Lot
- Sloped Lot
- Sprinkler System
HOA Fees
- $13 Monthly HOA Fees
Parking
- 3 Car Attached Garage
- Garage Door Opener
Home Design
- Contemporary Architecture
- Ranch Style House
- Composition Roof
- Concrete Perimeter Foundation
- Stone
Interior Spaces
- Wet Bar
- Ceiling height of 9 feet or more
- Ceiling Fan
- Gas Log Fireplace
Kitchen
- Oven
- Microwave
- Dishwasher
- Disposal
Flooring
- Wood
- Wall to Wall Carpet
- Laminate
- Ceramic Tile
Bedrooms and Bathrooms
- 4 Bedrooms
Basement
- Walk-Out Basement
- Natural lighting in basement
Outdoor Features
- Covered Deck
- Patio
Schools
- Pyrtle Elementary School
- Lux Middle School
- Lincoln East High School
Utilities
- Forced Air Heating and Cooling System
- Heating System Uses Gas
- Cable TV Available
Community Details
- Association fees include common area maintenance
- White Horse Neighborhood Association
- Built by Vodicka Construction
- White Horse Subdivision
Listing and Financial Details
- Assessor Parcel Number 17 26 329 001 000
Ownership History
Purchase Details
Purchase Details
Home Financials for this Owner
Home Financials are based on the most recent Mortgage that was taken out on this home.Purchase Details
Home Financials for this Owner
Home Financials are based on the most recent Mortgage that was taken out on this home.Similar Homes in Lincoln, NE
Home Values in the Area
Average Home Value in this Area
Purchase History
| Date | Buyer | Sale Price | Title Company |
|---|---|---|---|
| Bell Kenneth W | $45,000 | Nebraska Title Company | |
| Boelter Carol A | $578,667 | Charter T&E Svcs Inc | |
| Vodicka Construction Inc | $85,000 | Nebraska Title Co |
Mortgage History
| Date | Status | Borrower | Loan Amount |
|---|---|---|---|
| Previous Owner | Boelter Carol A | $463,000 | |
| Previous Owner | Vodicka Contruction Inc | $441,600 | |
| Previous Owner | Vodicka Construction Inc | $68,000 |
Property History
| Date | Event | Price | Change | Sq Ft Price |
|---|---|---|---|---|
| 07/01/2020 07/01/20 | Sold | $578,850 | +0.7% | $176 / Sq Ft |
| 05/26/2020 05/26/20 | Pending | -- | -- | -- |
| 02/19/2020 02/19/20 | Price Changed | $575,000 | +1.8% | $175 / Sq Ft |
| 02/14/2020 02/14/20 | For Sale | $565,000 | -- | $172 / Sq Ft |
Tax History Compared to Growth
Tax History
| Year | Tax Paid | Tax Assessment Tax Assessment Total Assessment is a certain percentage of the fair market value that is determined by local assessors to be the total taxable value of land and additions on the property. | Land | Improvement |
|---|---|---|---|---|
| 2024 | $8,380 | $601,500 | $97,500 | $504,000 |
| 2023 | $9,651 | $570,600 | $97,500 | $473,100 |
| 2022 | $10,950 | $539,900 | $75,000 | $464,900 |
| 2021 | $10,369 | $539,900 | $75,000 | $464,900 |
| 2020 | $2,094 | $107,900 | $75,000 | $32,900 |
| 2019 | $1,424 | $75,000 | $75,000 | $0 |
Agents Affiliated with this Home
-
Jeff Searcy

Seller's Agent in 2020
Jeff Searcy
HOME Real Estate
(402) 430-7978
232 Total Sales
-
Mary Searcy
M
Seller Co-Listing Agent in 2020
Mary Searcy
HOME Real Estate
(402) 432-5556
14 Total Sales
-
Kimberly Rempel

Buyer's Agent in 2020
Kimberly Rempel
HOME Real Estate
(402) 202-3754
309 Total Sales
Map
Source: Great Plains Regional MLS
MLS Number: 22003441
APN: 17-26-329-001-000
- 1125 S 89th St
- 1135 S 89th St
- 931 S 88th St
- 8909 Appaloosa Ln
- 8830 Appaloosa Ln
- 8911 Ranch Gate Rd
- 8901 Appaloosa Ln
- 901 S 88th St
- 9121 Triana Ln
- 9127 Hillcrest Trail
- 9123 Hillcrest Trail
- 9119 Hillcrest Trail
- 9130 Triana Ct
- 9200 Triana Ln
- 9130 Hillcrest Trail
- 9160 Hillcrest Trail
- 916 Carriage Way
- 1510 Janice Ct
- 1527 Janice Ct
- 9200 Marbella Dr
- 8800 Chaparral Ct
- 8810 Chaparral Ct
- 8801 Chaparral Ct
- 1100 S 88th St
- 8820 Chaparral Ct
- 1131 S 88th St
- 8815 Ranch Gate Rd
- 1121 S 88th St
- 1111 S 88th St
- 1101 S 88th St
- 8821 Chaparral Ct
- 8821 Chaparral Ct
- 8831 Chaparral Ct
- 8830 Chaparral Ct
- 8840 Chaparral Ct
- 8810 Ranch Gate Rd
- 1232 S 88th St
- 1223 S 88th St
- 1140 Smoky Hill Rd
- 1130 Smoky Hill Rd
