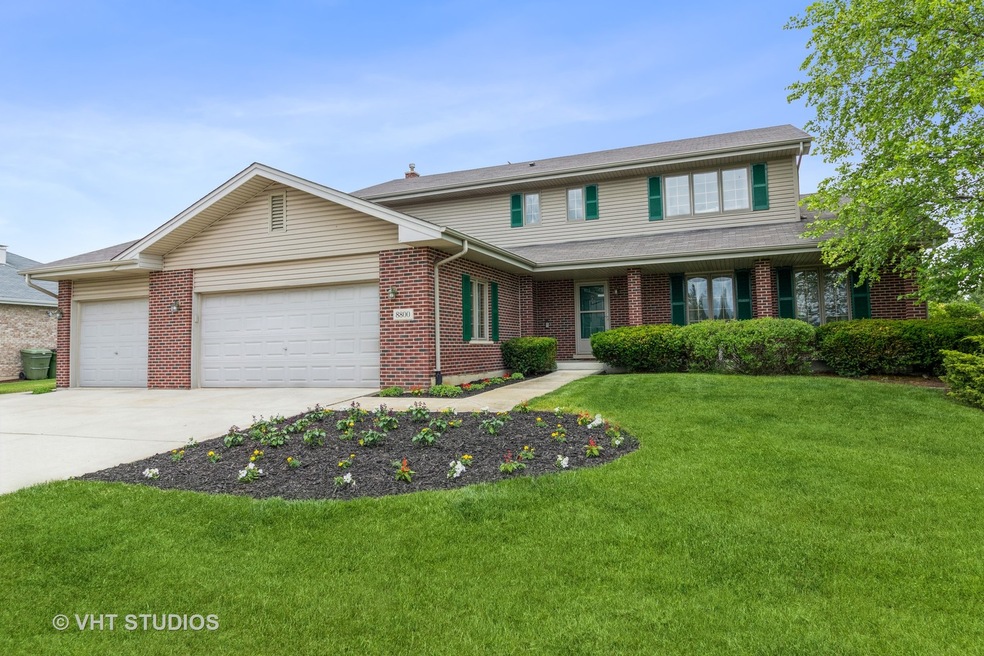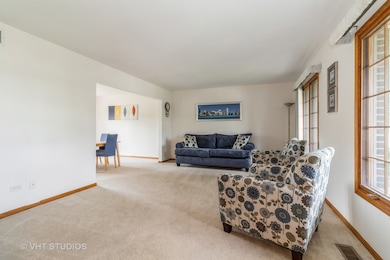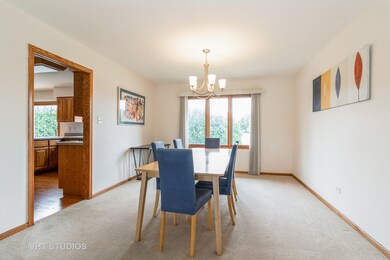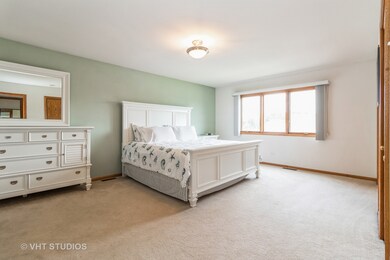
8800 Clifton Ln Tinley Park, IL 60487
Central Tinley Park NeighborhoodHighlights
- Double Shower
- Wood Flooring
- Corner Lot
- Millennium Elementary School Rated A-
- Bonus Room
- Fenced Yard
About This Home
As of August 2021BEAUTIFUL 4 BEDROOM..2 1/2 BATH 2-STORY IN RADCLIFFE PLACE-ALL LARGE BEDROOMS-MASTER HAS DOUBLE CLOSETS-PRIVATE BATH-MAIN BATH HAS DOUBLE SHOWERS-HUGE FAMILY ROOM OPENS TO EAT IN KITCHEN-HARDWOOD FLOORS-PANTRY-ALL APPLIANCES STAY-MAIN LEVEL LAUNDRY-FORMAL LIVING AND DINING ROOM-FULL BASEMENT HAS ROUGHED IN PLUMBING FOR 4TH BATH-TONS OF CLOSET SPACE AND STORAGE-FRONT PORCH AND BACK PATIO WITH FULLY FENCED YARD-3 CAR ATTACHED GARAGE. DON'T MISS OUT...SCHEDULE TODAY!
Last Agent to Sell the Property
Baird & Warner License #475126412 Listed on: 06/24/2021

Last Buyer's Agent
Reynaldo Moreno
Realty of Chicago LLC License #475168462

Home Details
Home Type
- Single Family
Est. Annual Taxes
- $10,228
Year Built
- Built in 2001
Lot Details
- 0.32 Acre Lot
- Lot Dimensions are 99x155x99x35x169
- Fenced Yard
- Corner Lot
- Paved or Partially Paved Lot
- Sprinkler System
Parking
- 3 Car Attached Garage
- Garage Transmitter
- Garage Door Opener
- Driveway
- Parking Included in Price
Home Design
- Asphalt Roof
- Concrete Perimeter Foundation
Interior Spaces
- 2,744 Sq Ft Home
- 2-Story Property
- Entrance Foyer
- Bonus Room
- Wood Flooring
- Carbon Monoxide Detectors
Kitchen
- Range<<rangeHoodToken>>
- <<microwave>>
- Dishwasher
Bedrooms and Bathrooms
- 4 Bedrooms
- 4 Potential Bedrooms
- Double Shower
Laundry
- Laundry on main level
- Dryer
- Washer
- Sink Near Laundry
Unfinished Basement
- Basement Fills Entire Space Under The House
- Sump Pump
- Rough-In Basement Bathroom
Outdoor Features
- Patio
- Porch
Schools
- Victor J Andrew High School
Utilities
- Forced Air Heating and Cooling System
- Heating System Uses Natural Gas
- Lake Michigan Water
Community Details
- Radcliffe Place Subdivision
Listing and Financial Details
- Homeowner Tax Exemptions
Ownership History
Purchase Details
Home Financials for this Owner
Home Financials are based on the most recent Mortgage that was taken out on this home.Purchase Details
Home Financials for this Owner
Home Financials are based on the most recent Mortgage that was taken out on this home.Purchase Details
Home Financials for this Owner
Home Financials are based on the most recent Mortgage that was taken out on this home.Similar Homes in the area
Home Values in the Area
Average Home Value in this Area
Purchase History
| Date | Type | Sale Price | Title Company |
|---|---|---|---|
| Warranty Deed | $420,000 | Greater Illinois Title | |
| Warranty Deed | $328,000 | Rpt | |
| Deed | $316,500 | Cti |
Mortgage History
| Date | Status | Loan Amount | Loan Type |
|---|---|---|---|
| Open | $20,000 | New Conventional | |
| Open | $140,000 | New Conventional | |
| Previous Owner | $328,000 | VA | |
| Previous Owner | $146,000 | New Conventional | |
| Previous Owner | $170,000 | Unknown | |
| Previous Owner | $100,000 | Credit Line Revolving | |
| Previous Owner | $170,000 | Unknown |
Property History
| Date | Event | Price | Change | Sq Ft Price |
|---|---|---|---|---|
| 08/26/2021 08/26/21 | Sold | $420,000 | +5.0% | $153 / Sq Ft |
| 06/28/2021 06/28/21 | Pending | -- | -- | -- |
| 06/24/2021 06/24/21 | For Sale | $399,900 | +21.9% | $146 / Sq Ft |
| 05/27/2015 05/27/15 | Sold | $328,000 | -2.1% | $121 / Sq Ft |
| 03/29/2015 03/29/15 | Pending | -- | -- | -- |
| 02/11/2015 02/11/15 | Price Changed | $334,900 | -2.9% | $124 / Sq Ft |
| 02/10/2015 02/10/15 | For Sale | $344,999 | -- | $128 / Sq Ft |
Tax History Compared to Growth
Tax History
| Year | Tax Paid | Tax Assessment Tax Assessment Total Assessment is a certain percentage of the fair market value that is determined by local assessors to be the total taxable value of land and additions on the property. | Land | Improvement |
|---|---|---|---|---|
| 2024 | $11,115 | $46,000 | $7,935 | $38,065 |
| 2023 | $9,538 | $46,000 | $7,935 | $38,065 |
| 2022 | $9,538 | $32,911 | $6,900 | $26,011 |
| 2021 | $9,632 | $32,911 | $6,900 | $26,011 |
| 2020 | $9,497 | $32,911 | $6,900 | $26,011 |
| 2019 | $10,228 | $34,967 | $6,210 | $28,757 |
| 2018 | $10,007 | $34,967 | $6,210 | $28,757 |
| 2017 | $9,759 | $34,967 | $6,210 | $28,757 |
| 2016 | $8,668 | $30,381 | $5,520 | $24,861 |
| 2015 | $9,120 | $30,381 | $5,520 | $24,861 |
| 2014 | $8,821 | $30,381 | $5,520 | $24,861 |
| 2013 | $9,817 | $35,135 | $5,520 | $29,615 |
Agents Affiliated with this Home
-
Catherine Fehrenbacher

Seller's Agent in 2021
Catherine Fehrenbacher
Baird Warner
(708) 307-8150
2 in this area
72 Total Sales
-
R
Buyer's Agent in 2021
Reynaldo Moreno
Realty of Chicago LLC
-
G
Seller's Agent in 2015
Gary Durish
CRIS REALTY
Map
Source: Midwest Real Estate Data (MRED)
MLS Number: 11134698
APN: 27-35-108-005-0000
- 17555 Rosewood Ln
- 17935 Pheasant Lake Dr
- 17612 Oakwood Dr
- 8712 Carriage Ln
- 8648 Carriage Ln
- 8543 Carriage Ln
- 9201 175th St
- 8422 Stratford Dr Unit 8422
- 8619 Koehler Dr
- 18201 Newcastle Ct
- 9004 Newcastle Ct
- 17212 Cottage Ct
- 9304 Kimmel Ct
- 17964 Upland Dr
- 9319 Lochwood Place
- 9002 Mansfield Dr Unit 8
- 18283 Kirby Dr Unit 2818283
- 9334 Drummond Dr Unit 3
- 17815 Iroquois Trace
- 9051 Mansfield Dr Unit 1






