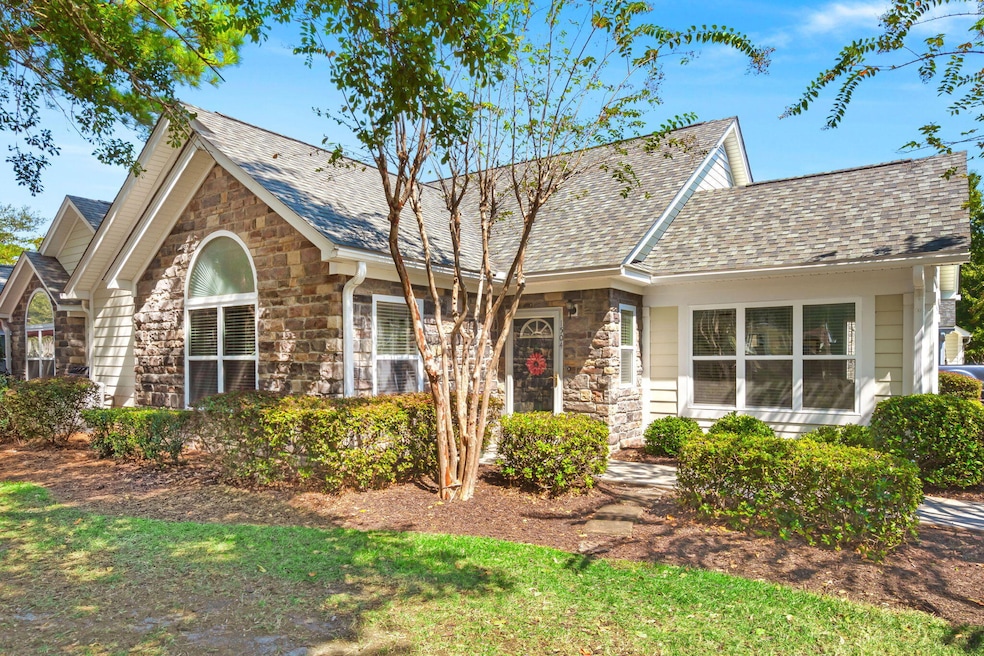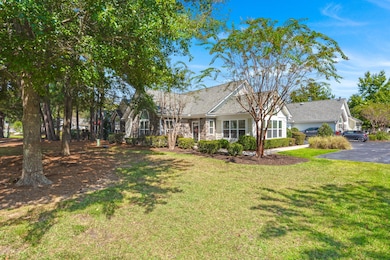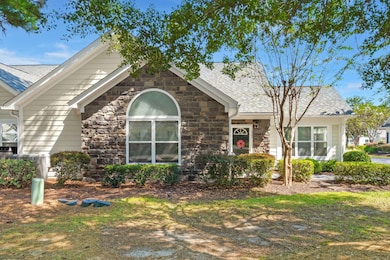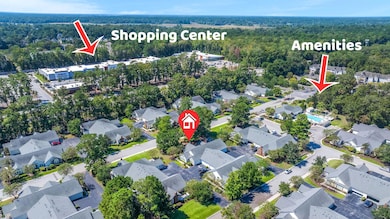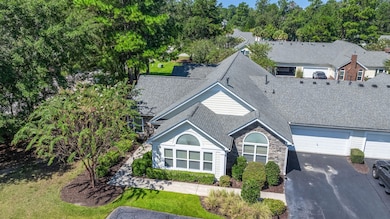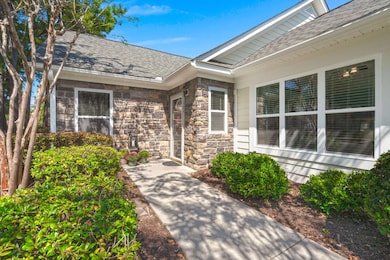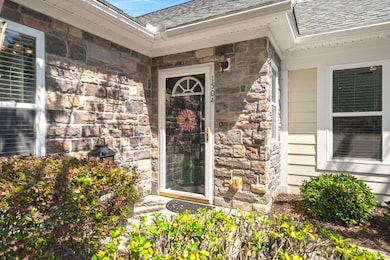8800 Dorchester Rd Unit 1504 North Charleston, SC 29420
Estimated payment $2,198/month
Highlights
- Clubhouse
- Cathedral Ceiling
- Sun or Florida Room
- Fort Dorchester Elementary School Rated A-
- Wood Flooring
- Community Pool
About This Home
Welcome to effortless Lowcountry living in this spacious and impeccably maintained two bedroom, two bath condominium villa located in one of North Charleston's most sought-after and convenient communities. Built in 2005, this property offers stylish comfort with an open functional floorplan. This move-in-ready villa combines convenience, quality, and lifestyle, just minutes from Boeing, Bosch, Charleston AFB, plus premier shopping and dining.Inside, you'll find soaring vaulted ceilings, a cozy gas fireplace, and a bright sunroom with lots of windows and light. It is the perfect space to relax, work from home, or entertain year-round. The kitchen is thoughtfully designed with ample counter space, abundant cabinetry, and extra storage, making daily living and hosting a breeze.The owner's suite offers a spacious walk-in closet and private bath, while the additional bedroom is ideal for guests or a home office. The two car garage provides added convenience and even more storage. Outside, enjoy attractive cement plank siding with stone accents for enhanced curb appeal. The regime covers exterior maintenance and lawn care, allowing you to truly embrace low-maintenance living. Residents also enjoy access to resort-style amenities, including a sparkling pool, clubhouse, and fitness room, all within a beautifully maintained, gated community. Don't miss this rare opportunity to own a bright, comfortable, and low-maintenance home in a prime North Charleston location!
Home Details
Home Type
- Single Family
Est. Annual Taxes
- $2,034
Year Built
- Built in 2005
Lot Details
- 2,178 Sq Ft Lot
- Level Lot
- Irrigation
HOA Fees
- $395 Monthly HOA Fees
Parking
- 2 Car Attached Garage
Home Design
- Villa
- Slab Foundation
- Architectural Shingle Roof
- Asphalt Roof
- Stone Veneer
Interior Spaces
- 1,494 Sq Ft Home
- 1-Story Property
- Smooth Ceilings
- Cathedral Ceiling
- Ceiling Fan
- Gas Log Fireplace
- Thermal Windows
- Insulated Doors
- Entrance Foyer
- Family Room
- Living Room with Fireplace
- Combination Dining and Living Room
- Home Office
- Sun or Florida Room
- Storm Doors
- Laundry Room
Kitchen
- Eat-In Kitchen
- Electric Range
- Microwave
- Bosch Dishwasher
- Dishwasher
- Disposal
Flooring
- Wood
- Carpet
- Ceramic Tile
Bedrooms and Bathrooms
- 2 Bedrooms
- Split Bedroom Floorplan
- Walk-In Closet
- 2 Full Bathrooms
Outdoor Features
- Rain Gutters
Schools
- Fort Dorchester Elementary School
- River Oaks Middle School
- Ft. Dorchester High School
Utilities
- Central Air
- Heat Pump System
Community Details
Overview
- Front Yard Maintenance
- Villas At Charleston Park Subdivision
Amenities
- Clubhouse
Recreation
- Community Pool
- Trails
Map
Home Values in the Area
Average Home Value in this Area
Tax History
| Year | Tax Paid | Tax Assessment Tax Assessment Total Assessment is a certain percentage of the fair market value that is determined by local assessors to be the total taxable value of land and additions on the property. | Land | Improvement |
|---|---|---|---|---|
| 2025 | $2,034 | $11,091 | $3,000 | $8,091 |
| 2024 | $2,034 | $11,091 | $3,000 | $8,091 |
| 2023 | $2,034 | $6,819 | $1,200 | $5,619 |
| 2022 | $1,807 | $6,820 | $1,200 | $5,620 |
| 2021 | $1,807 | $6,820 | $1,200 | $5,620 |
| 2020 | $1,735 | $6,819 | $1,200 | $5,619 |
| 2019 | $1,711 | $6,819 | $1,200 | $5,619 |
| 2018 | $1,948 | $7,780 | $790 | $6,990 |
| 2017 | $1,888 | $7,780 | $790 | $6,990 |
| 2016 | $1,888 | $7,780 | $790 | $6,990 |
| 2015 | $1,883 | $7,780 | $790 | $6,990 |
| 2014 | $1,623 | $169,280 | $0 | $0 |
| 2013 | -- | $6,770 | $0 | $0 |
Property History
| Date | Event | Price | List to Sale | Price per Sq Ft |
|---|---|---|---|---|
| 11/07/2025 11/07/25 | Price Changed | $309,900 | -1.6% | $207 / Sq Ft |
| 10/29/2025 10/29/25 | Price Changed | $314,900 | -1.6% | $211 / Sq Ft |
| 10/01/2025 10/01/25 | Price Changed | $319,900 | -1.6% | $214 / Sq Ft |
| 09/17/2025 09/17/25 | For Sale | $325,000 | -- | $218 / Sq Ft |
Purchase History
| Date | Type | Sale Price | Title Company |
|---|---|---|---|
| Deed | $185,900 | -- |
Mortgage History
| Date | Status | Loan Amount | Loan Type |
|---|---|---|---|
| Open | $126,000 | Adjustable Rate Mortgage/ARM |
Source: CHS Regional MLS
MLS Number: 25025525
APN: 171-08-15-004
- 8800 Dorchester Rd Unit 2701
- 8800 Dorchester Rd Unit 504
- 8800 Dorchester Rd Unit 1304
- 8800 Dorchester Rd Unit 3602
- 5150 Trump St Unit 1401
- 5150 Trump St Unit 103
- 5150 Trump St Unit 1206
- 7909 Triggerfish Way
- CARSON Plan at Patriot Park Townhomes
- 4763 Horse Drawn Way
- 7907 Triggerfish Way
- 7905 Triggerfish Way
- 8653 Grassy Oak Trail
- 8666 Grassy Oak Trail
- 8631 Woodland Walk
- 8760 Shadowglen Dr
- 8618 Woodland Walk
- 4956 Bishop Green Ln
- 5208 Fernland Way
- 5436 Altamaha Dr
- 5150 Trump St Unit 103
- 8662 Grassy Oak Trail
- 8708 Evangeline Dr
- 4983 Hay Bale Ct
- 4964 Hay Bale Ct
- 8821 Shadowglen Dr
- 8827 Kellum Dr
- 8824 Shadowglen Dr
- 5406 Berkers Ct E
- 5367 Greggs Landing
- 5368 Greggs Landing
- 8465 Patriot Blvd
- 4808 Morning Dew Ct
- 8439 Dorchester Rd
- 5343 Tidewater Dr
- 9423 Sun Fountain Dr
- 4830 Wescott Blvd
- 9624 Scarborough Ct
- 260 Dorchester Manor Blvd
- 5156 Double Eagle Loop
