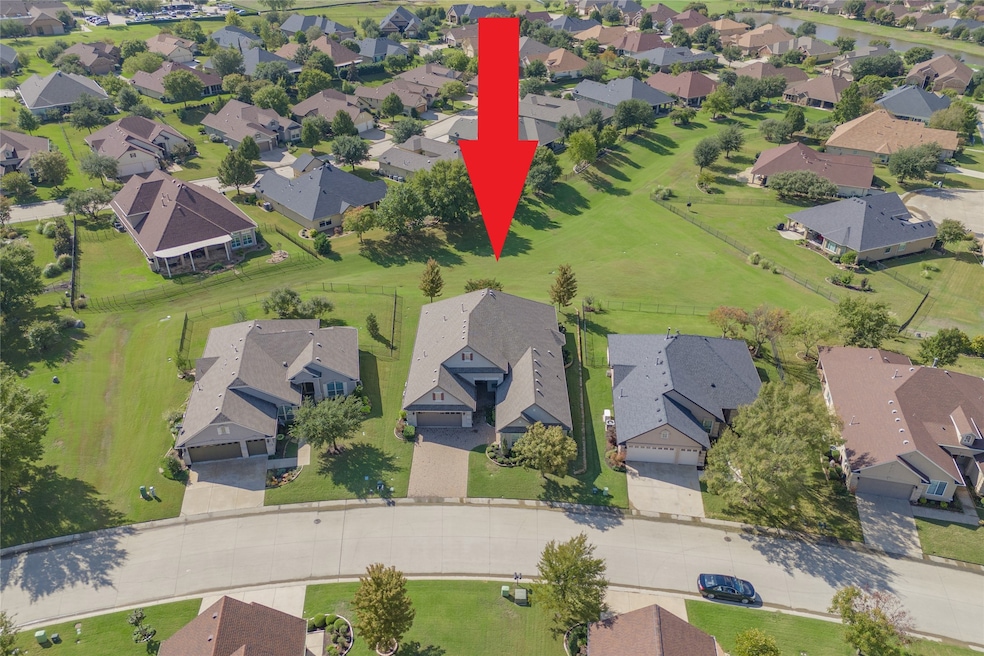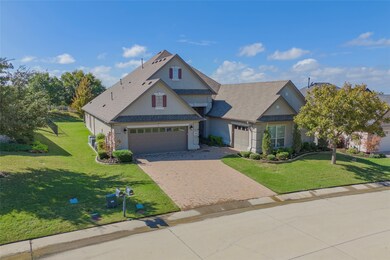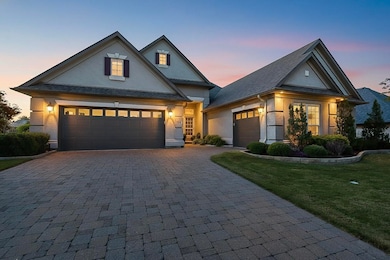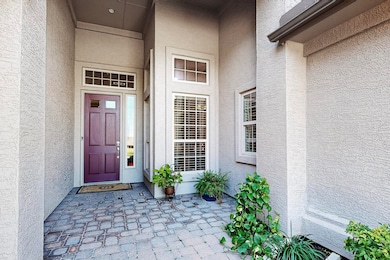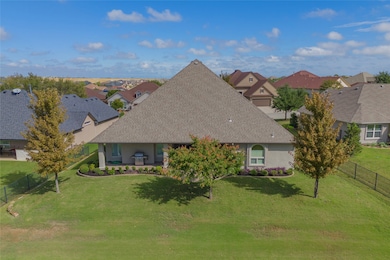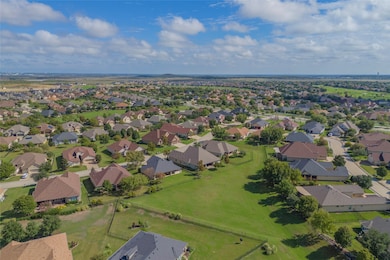
8800 Sarasota Denton, TX 76207
Robson Ranch NeighborhoodEstimated payment $4,518/month
Highlights
- Golf Course Community
- Gated with Attendant
- Active Adult
- Fitness Center
- Fishing
- Open Floorplan
About This Home
Enjoy the unobstructed backyard view from this extended Sonoma home. Set on one of the largest green belts in Robson. Manicured landscaping. The driveway and back patio have pavers, which add an elegant look to the property. 3 full car garage. 26 x 21 and a separate 20 x 12 bay. Sunlight fills this home. There are high ceilings throughout most of the house. Wood and tile floors throughout. No carpet. The living room has transom windows, built-in shelves, crown molding, and a fan. The kitchen has a surplus of cabinets, an island, stainless steel appliances, a trash compactor, and a gas cooktop. It also boasts a newer wall oven, bay window, under-cabinet lighting, and a tiled backsplash. The kitchen is open to a morning room or den for casual use. The primary suite offers 3 large walk-in closets and crown molding. The bath has been updated with a walk-in shower, separate vanities, cabinets with mega storage, a make-up sitting area, quartz counters, and built-in medicine chests. The second bedroom is spacious and has a large walk-in closet. The office is ample in size with built-in cabinets and shelves. The dining room is being used as a second office. The water heater was new in 2022, the roof approx. 7 yrs. There are storage cabinets in the garage, a radiant barrier, a floored attic, a surge protector, and a variable-speed fan added to the HVAC system. All this and just a few minutes' bike ride to the amenity center.
Listing Agent
Attorney Broker Services Brokerage Phone: 940-765-4899 License #0617477 Listed on: 11/07/2025
Co-Listing Agent
Attorney Broker Services Brokerage Phone: 940-765-4899 License #0782509
Home Details
Home Type
- Single Family
Est. Annual Taxes
- $11,172
Year Built
- Built in 2010
Lot Details
- 9,583 Sq Ft Lot
- Fenced Yard
- Landscaped
- Sprinkler System
- Cleared Lot
- Few Trees
- Garden
HOA Fees
- $326 Monthly HOA Fees
Parking
- 3 Car Attached Garage
- Inside Entrance
- Front Facing Garage
- Side Facing Garage
- Multiple Garage Doors
- Garage Door Opener
- Driveway
- Paver Block
- Additional Parking
Home Design
- Traditional Architecture
- Slab Foundation
- Composition Roof
- Stucco
Interior Spaces
- 2,444 Sq Ft Home
- 1-Story Property
- Open Floorplan
- Crown Molding
- Decorative Lighting
- Window Treatments
Kitchen
- Gas Cooktop
- Microwave
- Dishwasher
- Kitchen Island
- Granite Countertops
- Disposal
Flooring
- Engineered Wood
- Ceramic Tile
Bedrooms and Bathrooms
- 2 Bedrooms
- Walk-In Closet
- 2 Full Bathrooms
Laundry
- Laundry in Utility Room
- Gas Dryer Hookup
Home Security
- Security System Owned
- Security Gate
- Fire and Smoke Detector
Outdoor Features
- Covered Patio or Porch
- Rain Gutters
Schools
- Borman Elementary School
- Denton High School
Utilities
- Central Heating and Cooling System
- Heating System Uses Natural Gas
- Underground Utilities
- Gas Water Heater
- High Speed Internet
- Cable TV Available
Listing and Financial Details
- Legal Lot and Block 73 / C
- Assessor Parcel Number R529202
Community Details
Overview
- Active Adult
- Association fees include management
- Robson Ranch Denton Association
- Robson Ranch 24 Subdivision
- Community Lake
- Greenbelt
Amenities
- Restaurant
- Sauna
- Clubhouse
Recreation
- Golf Course Community
- Tennis Courts
- Pickleball Courts
- Fitness Center
- Community Pool
- Fishing
- Park
- Trails
Security
- Gated with Attendant
Matterport 3D Tour
Map
Home Values in the Area
Average Home Value in this Area
Tax History
| Year | Tax Paid | Tax Assessment Tax Assessment Total Assessment is a certain percentage of the fair market value that is determined by local assessors to be the total taxable value of land and additions on the property. | Land | Improvement |
|---|---|---|---|---|
| 2025 | $4,428 | $578,816 | $114,996 | $463,820 |
| 2024 | $10,485 | $543,226 | $0 | $0 |
| 2023 | $4,437 | $493,842 | $114,996 | $455,018 |
| 2022 | $9,530 | $448,947 | $114,996 | $379,278 |
| 2021 | $9,073 | $408,134 | $86,247 | $321,887 |
| 2020 | $8,962 | $392,086 | $86,247 | $305,839 |
| 2019 | $9,238 | $387,153 | $86,247 | $300,906 |
| 2018 | $9,106 | $376,937 | $86,247 | $293,781 |
| 2017 | $8,470 | $342,670 | $86,247 | $256,423 |
| 2016 | $6,697 | $343,283 | $76,664 | $266,619 |
| 2015 | $6,777 | $320,859 | $76,664 | $244,195 |
| 2013 | -- | $286,631 | $62,062 | $224,569 |
Property History
| Date | Event | Price | List to Sale | Price per Sq Ft | Prior Sale |
|---|---|---|---|---|---|
| 11/07/2025 11/07/25 | For Sale | $619,900 | 0.0% | $254 / Sq Ft | |
| 03/12/2024 03/12/24 | Sold | -- | -- | -- | View Prior Sale |
| 02/17/2024 02/17/24 | Pending | -- | -- | -- | |
| 01/05/2024 01/05/24 | For Sale | $619,900 | -- | $254 / Sq Ft |
Purchase History
| Date | Type | Sale Price | Title Company |
|---|---|---|---|
| Deed | -- | None Listed On Document | |
| Warranty Deed | -- | None Available | |
| Special Warranty Deed | -- | None Available |
Mortgage History
| Date | Status | Loan Amount | Loan Type |
|---|---|---|---|
| Open | $488,000 | New Conventional |
About the Listing Agent

A senior real estate specialist and accredited buyer representative with more than 35 years' experience in real estate, she knows how important it is for her clients to find the right community where they can enjoy what they've earned in the ultimate comfort. As a full-time realtor specializing in the Robson Ranch luxury active adult community, she takes great pride and satisfaction in assisting her clients in finding the dream home that fits their specific needs and lifestyle.
As a
Carolyn's Other Listings
Source: North Texas Real Estate Information Systems (NTREIS)
MLS Number: 21104371
APN: R529202
- 11101 La Jolla Way
- 9517 Crestview Dr
- 11109 La Jolla Way
- 9020 Kingston Dr
- 9009 Landmark Ln
- 9009 Kingston Dr
- 9056 Crestview Dr
- 10417 Belvedere Dr
- 9009 Gardenia Dr
- 9921 Crestview Dr
- 11604 Drinkwater Dr
- 9608 Callaway Ct
- 11829 Willet Way
- 11909 Willet Way
- 9004 Freeport Dr
- 12021 Willet Way
- 8800 Freeport Dr
- 10409 Countryside Dr
- 11400 Iron Bark Dr
- 11404 Iron Bark Dr
- 9905 Georgia Ave
- 9717 Orangewood Trail
- 9109 Perimeter St
- 1404 Huckleberry St
- 2432 Casia Landing
- 1508 Schober Rd
- 1813 Terrace Way
- 1704 Terrace Way
- 616 Vine St Unit 155
- 1804 Laurel Ln Unit 9
- 1310 Sunflower Ave
- 904 Nuthatch Ct
- 821 Meadows Dr
- 701 Harmony Trail
- 717 Rosemary Rd
- 1201 9th St
- 1121 8th St
- 701 10th St
- 705 Boardwalk Way
- 813 Parkside Dr
