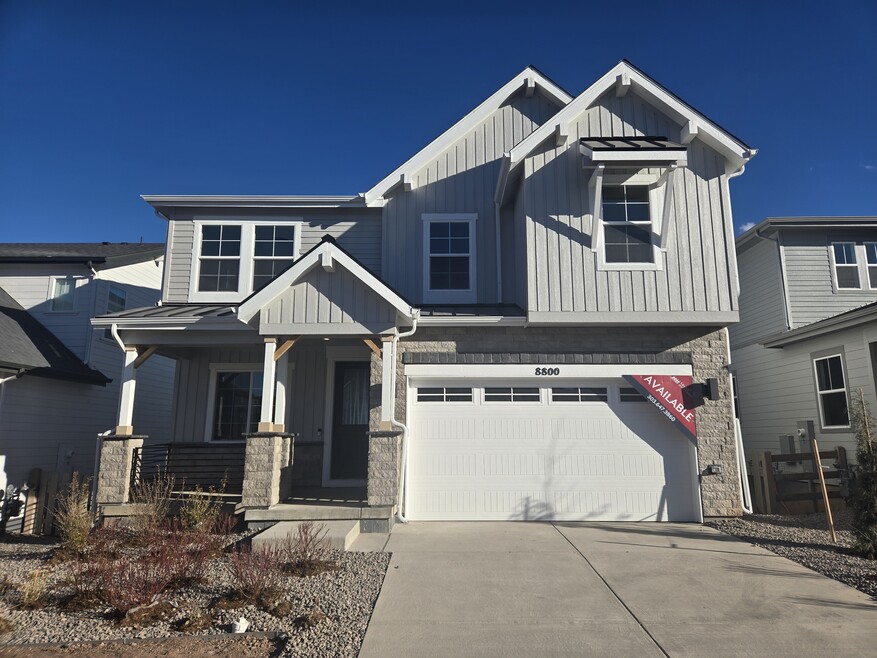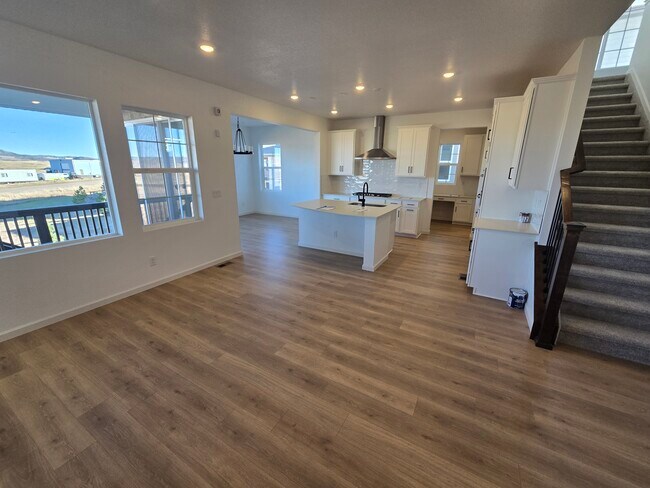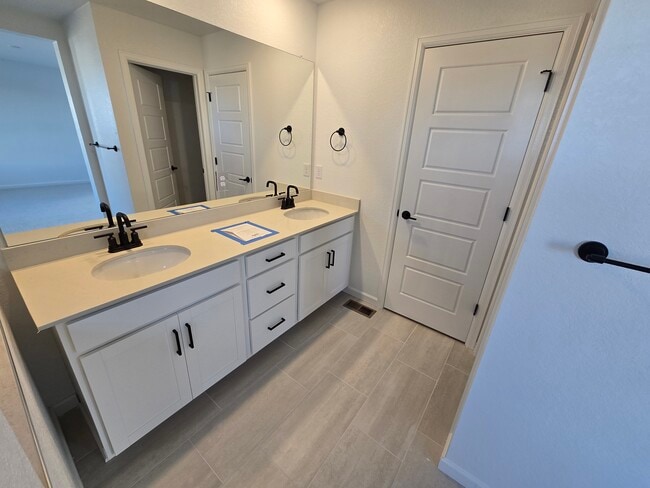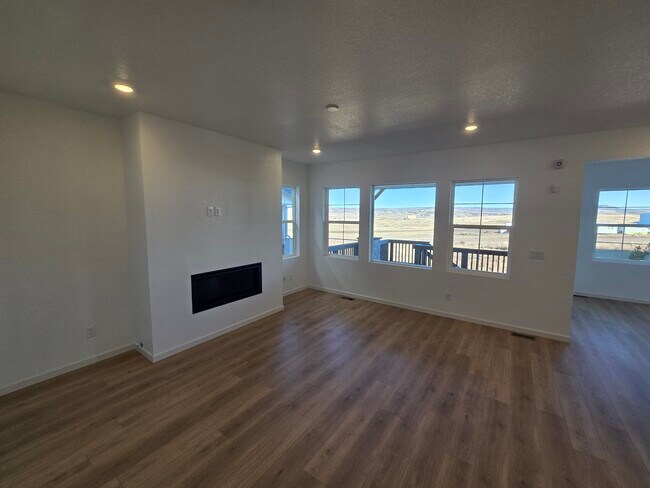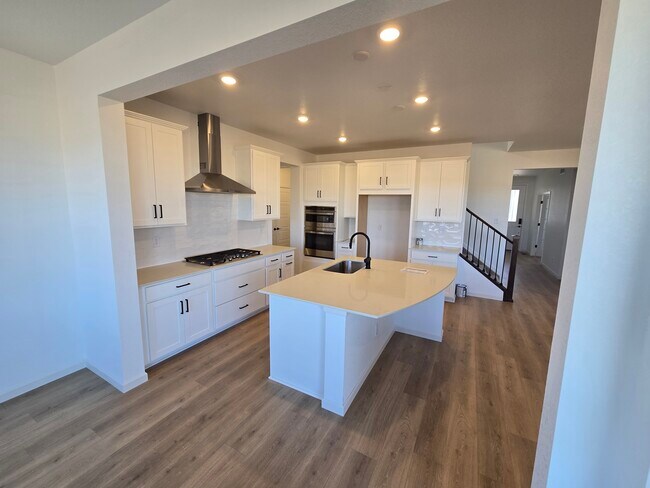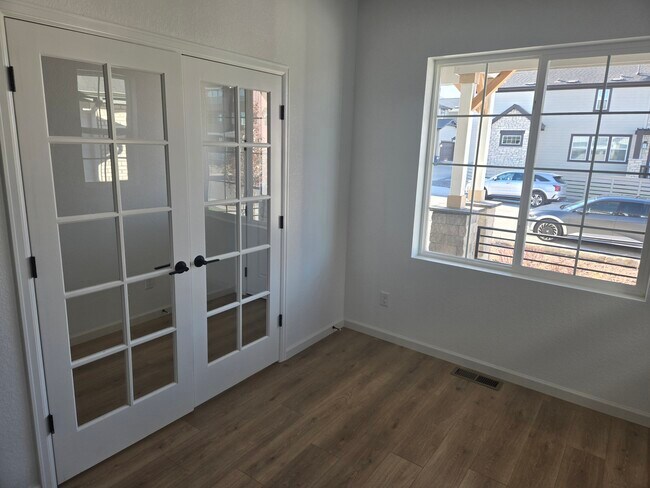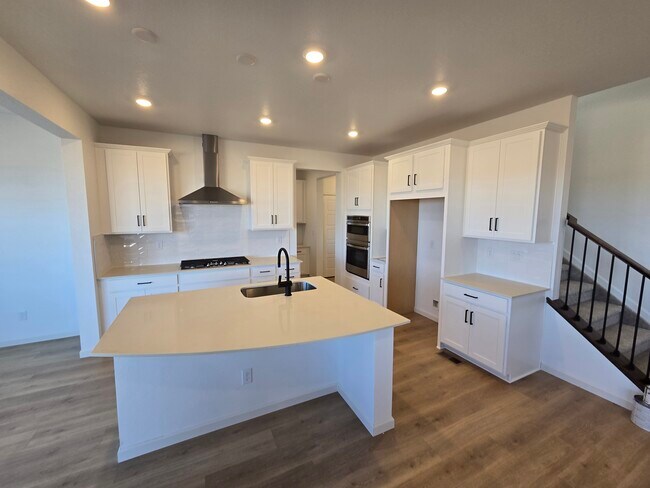
8800 Whiteclover St Roxborough, CO 80125
Ascent Village at Sterling Ranch - Town CollectionEstimated payment $5,394/month
Highlights
- Golf Course Community
- New Construction
- Clubhouse
- Coyote Creek Elementary School Rated A-
- Community Lake
- Planned Social Activities
About This Home
What's Special: Walkout Basement | No Rear Neighbors | Covered Rear Deck Welcome to the Granby at 8800 Whiteclover Street in Sterling Ranch, a versatile two-story home designed for growing families. The foyer opens to a private study and flows into an open kitchen, casual dining area, and gathering room with a cozy fireplace, while the kitchen offers an eat-in island, a large walk-in pantry, and a convenient tech space for homework or remote work. Upstairs, you’ll find a spacious primary suite with two walk-in closets, three secondary bedrooms, and a loft for extra living space, with an unfinished basement providing even more possibilities for the future. Sterling Ranch is a vibrant community at the gateway of the Front Range, offering rolling terrain, stunning mountain views, and access to Chatfield and Roxborough State Parks, Waterton Canyon Trail, and over 30 miles of scenic trails. Nearly 40% of the community is preserved as open space, and every home includes smart-home technology, fiber internet, and solar equipment. Residents enjoy The Sterling Center with coffee shops, breweries, and food trucks, The Overlook Clubhouse with pools and fitness facilities, and an on-site Primrose School, all within the award-winning Douglas County School District. Additional highlights include: covered deck, large walk-in shower at primary bath, double glass French doors at study, fireplace, 9' ceilings at unfinished walkout basement. Photos are for representative purposes only. MLS#8275340
Builder Incentives
Available on all quick move-in homes that close by Dec. 19 when using Taylor Morrison Home Funding, Inc.
Sales Office
| Monday |
10:00 AM - 6:00 PM
|
| Tuesday |
10:00 AM - 6:00 PM
|
| Wednesday |
1:00 PM - 5:00 PM
|
| Thursday |
10:00 AM - 5:00 PM
|
| Friday |
10:00 AM - 5:00 PM
|
| Saturday |
10:00 AM - 5:00 PM
|
| Sunday |
11:00 AM - 5:00 PM
|
Home Details
Home Type
- Single Family
Parking
- 2 Car Garage
- Front Facing Garage
Home Design
- New Construction
Interior Spaces
- 2-Story Property
- Fireplace
- Dining Room
- Den
- Loft
- Walk-In Pantry
- Basement
Bedrooms and Bathrooms
- 4 Bedrooms
Community Details
Overview
- Community Lake
- Views Throughout Community
- Greenbelt
Amenities
- Restaurant
- Clubhouse
- Community Center
- Planned Social Activities
Recreation
- Golf Course Community
- Community Basketball Court
- Community Playground
- Lap or Exercise Community Pool
- Park
- Trails
Map
Other Move In Ready Homes in Ascent Village at Sterling Ranch - Town Collection
About the Builder
- 8672 Whiteclover St
- 7400 Watercress Dr
- 8779 Whiteclover St
- 7205 Yellowcress St
- 7392 Watercress Dr
- Ascent Village at Sterling Ranch - The Villas Collection at Sterling Ranch
- Ascent Village at Sterling Ranch - Sterling Ranch - The Skyline Collection
- 8613 Yellowcress St
- 8973 Yellowcress St
- Ascent Village at Sterling Ranch - Sterling Ranch - The Parkside Collection
- Ascent Village at Sterling Ranch - Duet at Sterling Ranch
- Ascent Village at Sterling Ranch - Town Collection
- Ascent Village at Sterling Ranch - Harmony at Sterling Ranch
- Trumark Homes at Sterling Ranch - Harmony at Sterling Ranch
- 7054 Watercress Dr
- 8169 Rockvale Dr
- Ascent Village at Sterling Ranch - Sierra at Ascent Village
- 8421 Butte Creek St
- Ascent Village at Sterling Ranch - Peakview at Ascent Village
- 8215 Big Thompson St
