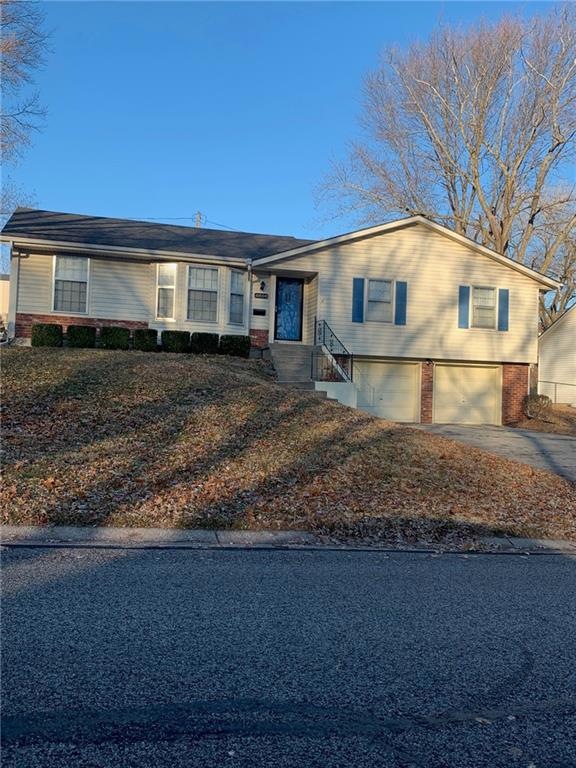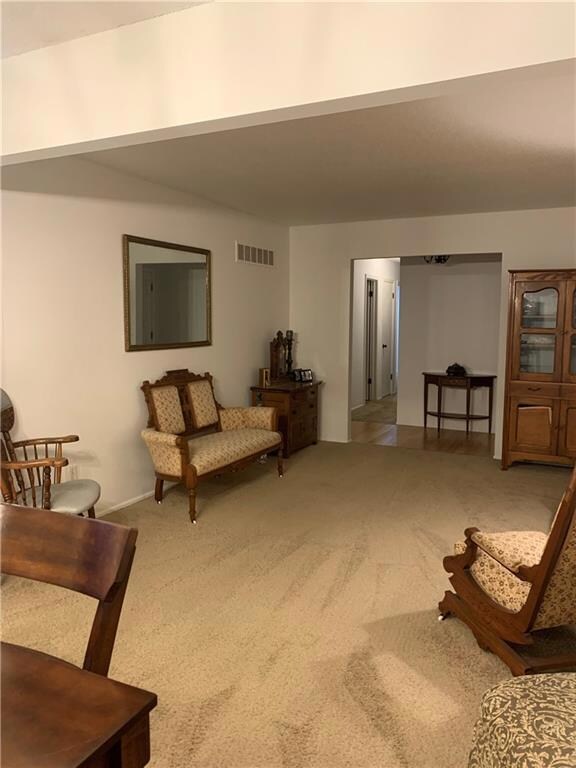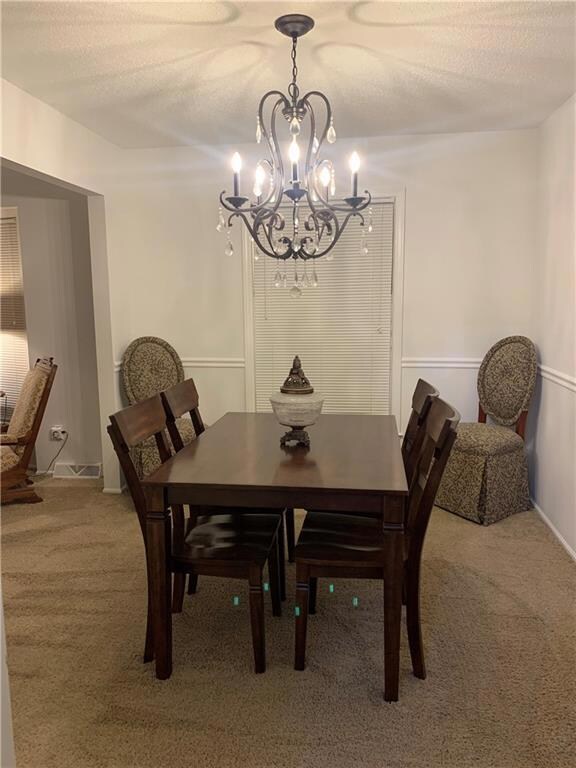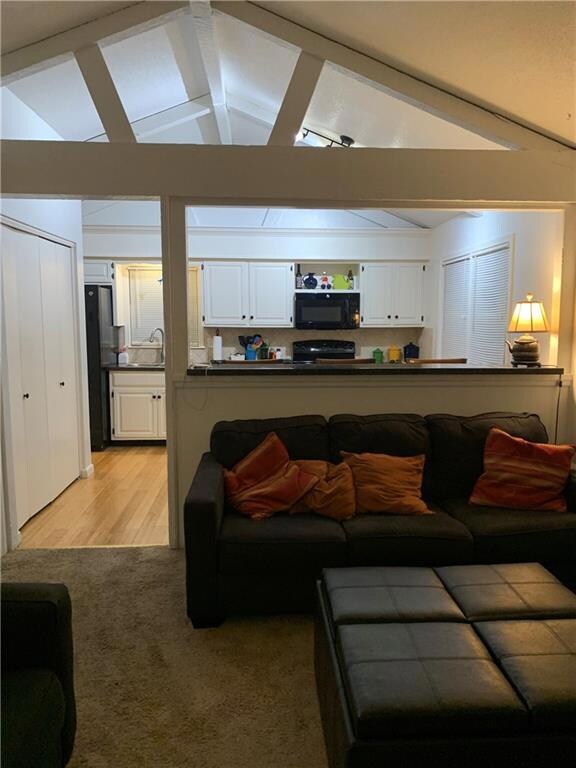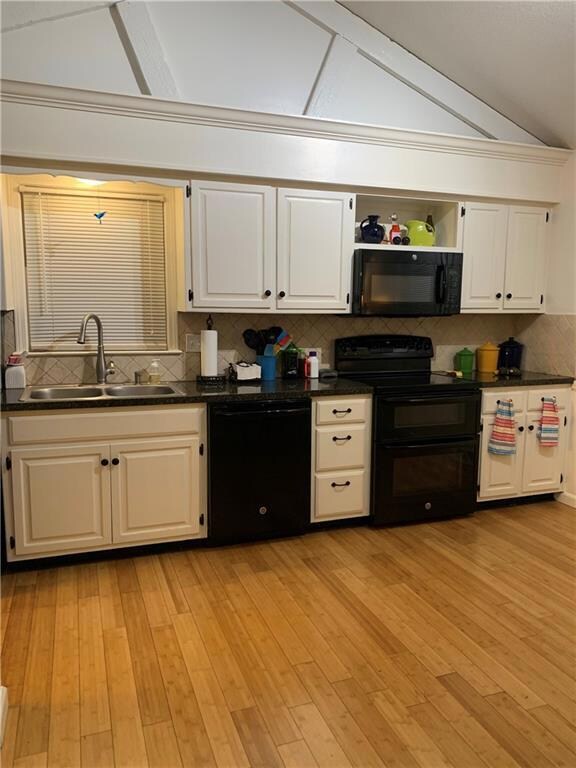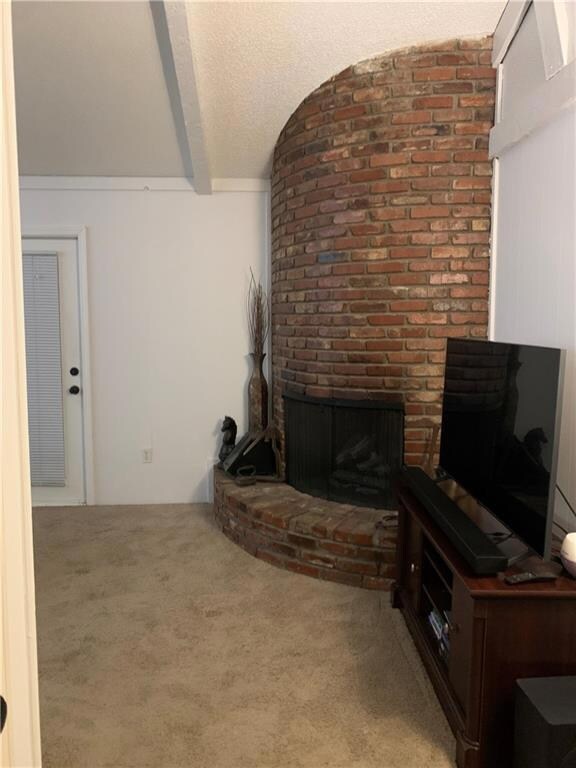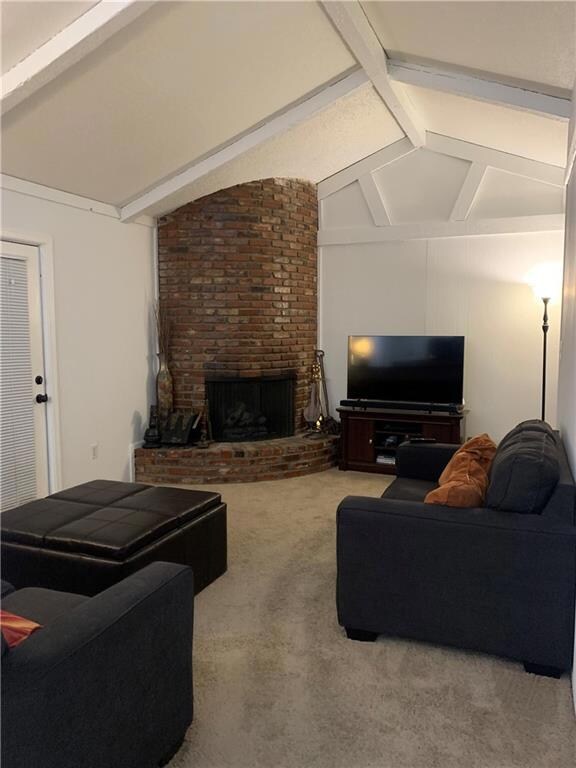
8800 Widmer Rd Lenexa, KS 66215
Highlights
- Vaulted Ceiling
- Raised Ranch Architecture
- Formal Dining Room
- Shawnee Mission West High School Rated A-
- No HOA
- 2 Car Attached Garage
About This Home
As of May 2023Enjoy one level living in Lenexa. Fresh interior paint with updated baths and kitchen make this a wonderful place to call home. Family room has a vaulted ceiling and cozy corner fireplace. Basement is drywall finished with painted cement floor. Great for a home office. Oversized 2 car garage. Vinyl siding means no painting! Lot is fenced except for the front sides.
Last Agent to Sell the Property
Kansas City Regional Homes Inc License #BR00051280 Listed on: 03/27/2023
Home Details
Home Type
- Single Family
Est. Annual Taxes
- $3,399
Year Built
- Built in 1972
Lot Details
- 10,125 Sq Ft Lot
- Partially Fenced Property
- Aluminum or Metal Fence
Parking
- 2 Car Attached Garage
- Inside Entrance
- Front Facing Garage
- Garage Door Opener
Home Design
- Raised Ranch Architecture
- Traditional Architecture
- Brick Frame
- Composition Roof
- Vinyl Siding
Interior Spaces
- Vaulted Ceiling
- Gas Fireplace
- Window Treatments
- Family Room with Fireplace
- Living Room
- Formal Dining Room
- Finished Basement
- Laundry in Basement
- Storm Doors
Kitchen
- Eat-In Kitchen
- Built-In Electric Oven
- Dishwasher
- Disposal
Flooring
- Carpet
- Tile
Bedrooms and Bathrooms
- 3 Bedrooms
- 2 Full Bathrooms
Schools
- Rising Star Elementary School
Additional Features
- City Lot
- Forced Air Heating and Cooling System
Community Details
- No Home Owners Association
- Candlelight Square Subdivision
Listing and Financial Details
- Assessor Parcel Number IP08500005-0006
- $0 special tax assessment
Ownership History
Purchase Details
Home Financials for this Owner
Home Financials are based on the most recent Mortgage that was taken out on this home.Purchase Details
Home Financials for this Owner
Home Financials are based on the most recent Mortgage that was taken out on this home.Purchase Details
Home Financials for this Owner
Home Financials are based on the most recent Mortgage that was taken out on this home.Similar Homes in Lenexa, KS
Home Values in the Area
Average Home Value in this Area
Purchase History
| Date | Type | Sale Price | Title Company |
|---|---|---|---|
| Warranty Deed | -- | Alpha Title | |
| Warranty Deed | -- | Chicago Title Co Llc | |
| Executors Deed | $150,000 | Chicago Title Insurance Co |
Mortgage History
| Date | Status | Loan Amount | Loan Type |
|---|---|---|---|
| Previous Owner | $147,233 | FHA | |
| Previous Owner | $137,835 | Purchase Money Mortgage |
Property History
| Date | Event | Price | Change | Sq Ft Price |
|---|---|---|---|---|
| 05/22/2023 05/22/23 | Sold | -- | -- | -- |
| 04/07/2023 04/07/23 | Pending | -- | -- | -- |
| 03/26/2023 03/26/23 | For Sale | $310,000 | +106.7% | $186 / Sq Ft |
| 09/27/2012 09/27/12 | Sold | -- | -- | -- |
| 08/25/2012 08/25/12 | Pending | -- | -- | -- |
| 08/08/2012 08/08/12 | For Sale | $149,950 | -- | $102 / Sq Ft |
Tax History Compared to Growth
Tax History
| Year | Tax Paid | Tax Assessment Tax Assessment Total Assessment is a certain percentage of the fair market value that is determined by local assessors to be the total taxable value of land and additions on the property. | Land | Improvement |
|---|---|---|---|---|
| 2024 | $4,051 | $36,720 | $6,961 | $29,759 |
| 2023 | $3,889 | $34,523 | $6,323 | $28,200 |
| 2022 | $3,399 | $30,130 | $5,747 | $24,383 |
| 2021 | $3,399 | $28,520 | $5,466 | $23,054 |
| 2020 | $3,088 | $25,622 | $4,968 | $20,654 |
| 2019 | $2,975 | $24,656 | $4,142 | $20,514 |
| 2018 | $2,801 | $22,988 | $4,142 | $18,846 |
| 2017 | $2,651 | $21,068 | $3,771 | $17,297 |
| 2016 | $2,536 | $19,884 | $3,771 | $16,113 |
| 2015 | $2,455 | $19,378 | $3,771 | $15,607 |
| 2013 | -- | $17,244 | $3,771 | $13,473 |
Agents Affiliated with this Home
-
PAMELA BLUM
P
Seller's Agent in 2023
PAMELA BLUM
Kansas City Regional Homes Inc
(913) 488-7091
2 in this area
19 Total Sales
-
Karen Lee

Buyer's Agent in 2023
Karen Lee
ReeceNichols - Leawood
(913) 851-7300
4 in this area
46 Total Sales
-
M
Seller's Agent in 2012
Marilyn Dugan
RE/MAX State Line
Map
Source: Heartland MLS
MLS Number: 2427112
APN: IP08500005-0006
- 14309 W 89th St
- 8648 Greenwood Ln
- 8630 Acuff Ln
- 8626 Oakview Dr
- 8614 Oakview Dr
- 8517 Richards Rd
- 13608 Santa Fe Trail Dr
- 14608 W 83rd Terrace
- 8923 Country Hill Ct
- 13205 Oak St
- 8404 Rosehill Rd
- 14719 W 84th St
- 9318 Noland Rd
- 8946 Country Hill Ct
- 9418 Mullen Rd
- 9420 Haskins St
- 14201 W 94th Terrace
- 8545 Westgate St
- 9127 Constance St
- 14445 Brentwood Dr
