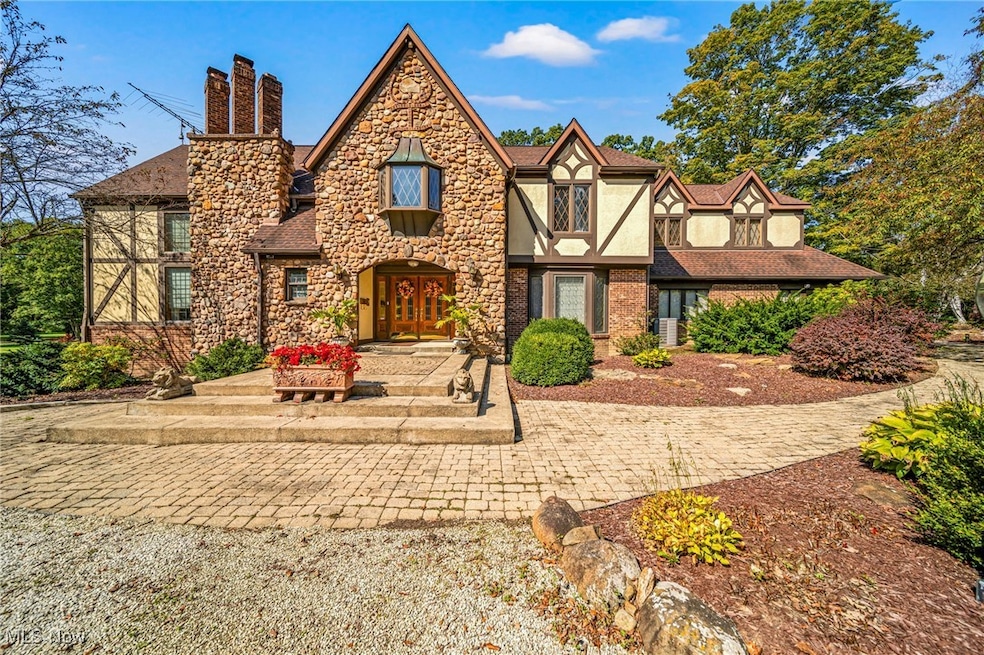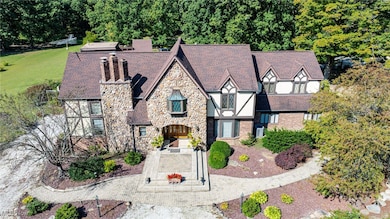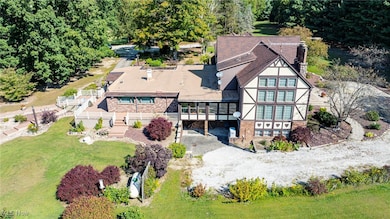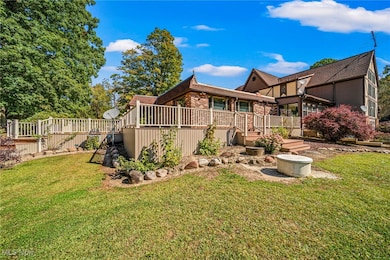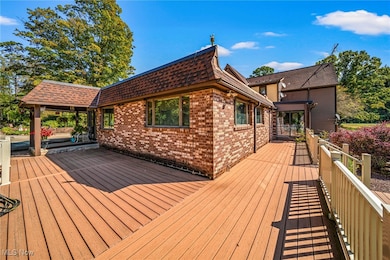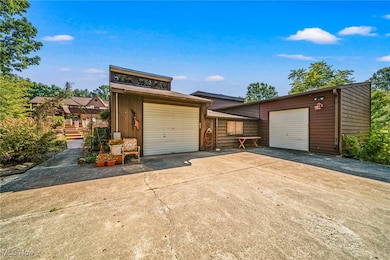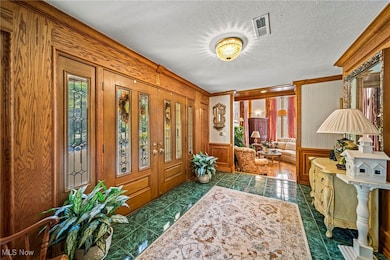
8801 Bunker Rd Orwell, OH 44076
Estimated payment $10,430/month
Highlights
- Views of Trees
- Fireplace in Bedroom
- Wooded Lot
- 61.25 Acre Lot
- Deck
- Tudor Architecture
About This Home
This architectural masterpiece is a rare find! An English Tudor estate meticulously built over 30 years with craftsmanship and detail rarely seen today. Surrounded by 61.25 serene acres, this property offers timeless elegance, luxurious living, and a tranquil country retreat perfect for nature lovers and outdoor enthusiasts. Step inside and be greeted by exquisite woodwork throughout, including rich cherry wood in the living room and hand-hewn beams in the back family room, sourced directly from the property. The two-story living room is a showstopper, featuring a dramatic wall of windows and an open view of the upstairs library. The expansive chef's kitchen is designed for both function and entertaining, complete with two refrigerators, dual stovetops with double ovens, and two dishwashers. A first-floor office provides convenience and privacy, while four spacious bedrooms each feature their own private bathrooms.The grand master suite is a retreat in itself, with French doors that open to the rooftop of the original home. Its lavish walk-in closet doubles as a dressing room, outfitted with built-in dressers and organizers. Downstairs, the finished lower level is an entertainment haven?featuring a full bar, pool table, air hockey, and skee ball for endless fun with family and friends. Outdoors, the property is a hunter's dream, offering wooded acreage, a private pond, and open land for recreation. A large outbuilding provides the perfect space for a workshop, car collection, or equipment storage, while a second smaller outbuilding adds flexibility. A circular front drive and additional rear drive leading to the two-car attached garage complete the estate.
Listing Agent
Berkshire Hathaway HomeServices Professional Realty Brokerage Email: sjackson@bhhspro.com, 440-344-0460 License #2011001628 Listed on: 09/15/2025

Co-Listing Agent
Berkshire Hathaway HomeServices Professional Realty Brokerage Email: sjackson@bhhspro.com, 440-344-0460 License #2025002008
Home Details
Home Type
- Single Family
Est. Annual Taxes
- $7,115
Year Built
- Built in 1977
Lot Details
- 61.25 Acre Lot
- East Facing Home
- Wooded Lot
Parking
- 2 Car Attached Garage
- Driveway
Property Views
- Pond
- Trees
Home Design
- Tudor Architecture
- Brick Exterior Construction
- Block Foundation
- Fiberglass Roof
- Asphalt Roof
- Wood Siding
- Stone Siding
- Vinyl Siding
- Stucco
Interior Spaces
- 2-Story Property
- Built-In Features
- Bar
- Woodwork
- High Ceiling
- Chandelier
- Wood Burning Fireplace
- Gas Fireplace
- Double Pane Windows
- Drapes & Rods
- Bay Window
- Entrance Foyer
- Family Room with Fireplace
- 3 Fireplaces
- Great Room with Fireplace
- Finished Basement
- Basement Fills Entire Space Under The House
- Home Security System
Kitchen
- Eat-In Kitchen
- Breakfast Bar
- Double Oven
- Range
- Microwave
- Dishwasher
- Kitchen Island
- Granite Countertops
- Tile Countertops
Bedrooms and Bathrooms
- 4 Bedrooms | 1 Main Level Bedroom
- Fireplace in Bedroom
- Dual Closets
- Walk-In Closet
- 5.5 Bathrooms
- Bidet
- Hydromassage or Jetted Bathtub
Laundry
- Dryer
- Washer
Outdoor Features
- Deck
Utilities
- Forced Air Heating and Cooling System
- Heating System Uses Oil
- Heating System Uses Propane
- Heating System Uses Wood
- Water Softener
- Septic Tank
Community Details
- No Home Owners Association
- Colebrook Subdivision
Listing and Financial Details
- Assessor Parcel Number 100240000900
Map
Tax History
| Year | Tax Paid | Tax Assessment Tax Assessment Total Assessment is a certain percentage of the fair market value that is determined by local assessors to be the total taxable value of land and additions on the property. | Land | Improvement |
|---|---|---|---|---|
| 2024 | $14,206 | $188,240 | $34,900 | $153,340 |
| 2023 | $7,329 | $188,240 | $34,900 | $153,340 |
| 2022 | $6,101 | $136,370 | $26,850 | $109,520 |
| 2021 | $6,074 | $136,370 | $26,850 | $109,520 |
| 2020 | $5,769 | $136,370 | $26,850 | $109,520 |
| 2019 | $5,538 | $125,970 | $24,470 | $101,500 |
| 2018 | $5,316 | $125,970 | $24,470 | $101,500 |
| 2017 | $2,581 | $125,970 | $24,470 | $101,500 |
| 2016 | $5,325 | $123,420 | $23,490 | $99,930 |
| 2015 | $5,296 | $123,420 | $23,490 | $99,930 |
| 2014 | $4,926 | $123,420 | $23,490 | $99,930 |
| 2013 | $5,781 | $140,010 | $16,140 | $123,870 |
Property History
| Date | Event | Price | List to Sale | Price per Sq Ft |
|---|---|---|---|---|
| 01/07/2026 01/07/26 | Price Changed | $1,900,000 | -24.0% | $274 / Sq Ft |
| 09/15/2025 09/15/25 | For Sale | $2,499,900 | -- | $361 / Sq Ft |
About the Listing Agent

As a person who truly values people over transactions, I take pride in delivering professional, client-focused service that puts your needs first. My name is Sal Jackson, and I’m a dedicated real estate professional with BHHS Professional Realty, proudly serving clients throughout Ashtabula and Lake County, Ohio.
Whether you're buying your first home, upgrading, downsizing, or investing, I’m here to guide you with honesty, local expertise, and a commitment to making your experience as
Sal's Other Listings
Source: MLS Now
MLS Number: 5156887
APN: 100240000900
- 966 Ohio 46
- 8441 State Route 46
- 2924 Linton Rd
- 2750 Moore Rd
- 9484 Barclay North Rd
- 63 Janet Ave
- 2601 Hague Rd
- 1581 E Flagg Rd
- 1634 U S 6
- V/L Eddy Ct
- 0 Grand Valley Ave
- 0 Vl Sunset St
- 9575 State Route 45
- 7724 Stanhope-Kelloggsville Rd
- 5174 Ohio 46
- 6114 County Line Rd
- 1873 US Highway 6 Unit C
- 5372 Slater Rd
- 2393 Kinsman Rd NW
- 5422 Slater Rd
- 3031 N Logan Ln Unit 1
- 42 Hawks Landing
- 615 Debra Place Unit 1
- 171 2nd St Unit 2
- 5037 Wilson Sharpsville Rd Unit 4
- 150 Seasons Blvd
- 270 S Linden Ct Unit 270
- 249 Folsom St NW Unit 8
- 271 Folsom St NW Unit 6
- 16129 E High St
- 15962 Pierce St Unit C
- 15962 Pierce St Unit B
- 1826 Cranberry Ln NE
- 15755 Grove St
- 2321 N Leavitt Rd NW
- 3100 Valley Dale Dr NW
- 1545 Atlantic St NE
- 1216 Edgewood St NE
- 7606 Thompson Sharpsville Rd NE Unit B
- 1379 Mahoning Ave
