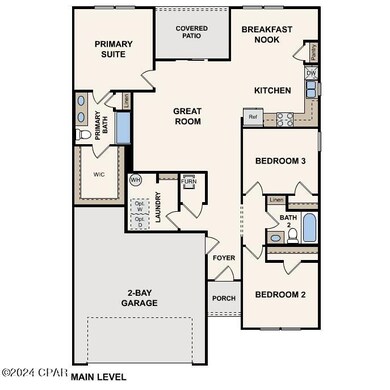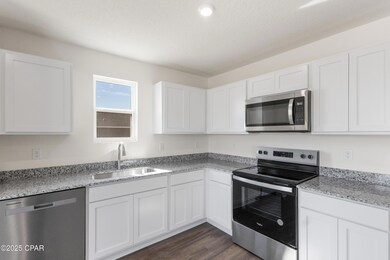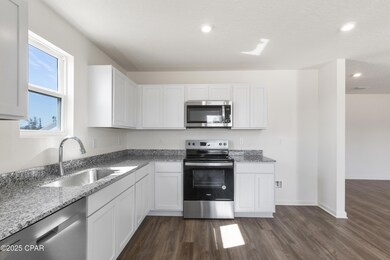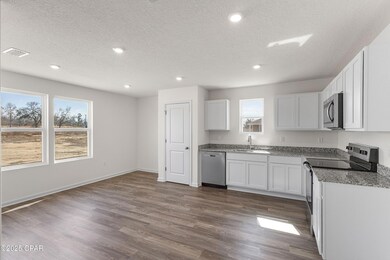
8801 Hornbill Dr Youngstown, FL 32466
Highlights
- Traditional Architecture
- Great Room
- 2 Car Attached Garage
- A. Crawford Mosley High School Rated A-
- No HOA
- Central Air
About This Home
As of March 2025Discover Your Dream Home in the Clear Lake Estates Community! The Beaumont Plan features a spacious open-concept design, seamlessly connecting the Living, Dining, and Kitchen areas--perfect for relaxation and entertaining. Natural light fills the home through Low E insulated dual-pane vinyl windows, highlighting elegant Shaker cabinets, granite countertops and stainless steel appliances, including an electric smooth top range, dishwasher, and over-the-range microwave in the kitchen. Retreat to the expansive primary suite with a private bath, dual vanity sinks, and a generous walk-in closet. This home also offers two well-appointed bedrooms, a thoughtfully designed secondary bathroom, and a serene patio--ideal for enjoying morning coffee or sunsets. Experience modern living at its finest in this beautiful Beaumont Plan home, where comfort meets style!
Home Details
Home Type
- Single Family
Est. Annual Taxes
- $822
Year Built
- Built in 2025 | Under Construction
Lot Details
- 1.17 Acre Lot
- Lot Dimensions are 285x168
Parking
- 2 Car Attached Garage
- Garage Door Opener
- Driveway
Home Design
- Traditional Architecture
- Shingle Roof
- Composition Roof
- Vinyl Siding
Interior Spaces
- 1,431 Sq Ft Home
- 1-Story Property
- Great Room
- Dining Room
Kitchen
- Electric Range
- <<microwave>>
- Dishwasher
Bedrooms and Bathrooms
- 3 Bedrooms
- 2 Full Bathrooms
Home Security
- Carbon Monoxide Detectors
- Fire and Smoke Detector
Schools
- Waller Elementary School
- Merritt Brown Middle School
- Mosley High School
Utilities
- Central Air
- Heating Available
- Septic Tank
Community Details
- No Home Owners Association
- Clear Lake Estates Subdivision
Similar Homes in Youngstown, FL
Home Values in the Area
Average Home Value in this Area
Property History
| Date | Event | Price | Change | Sq Ft Price |
|---|---|---|---|---|
| 03/31/2025 03/31/25 | Sold | $275,000 | -1.4% | $192 / Sq Ft |
| 03/01/2025 03/01/25 | Pending | -- | -- | -- |
| 02/27/2025 02/27/25 | Price Changed | $278,990 | +0.7% | $195 / Sq Ft |
| 02/19/2025 02/19/25 | For Sale | $276,990 | 0.0% | $194 / Sq Ft |
| 02/15/2025 02/15/25 | Pending | -- | -- | -- |
| 02/15/2025 02/15/25 | Price Changed | $276,990 | +0.4% | $194 / Sq Ft |
| 01/23/2025 01/23/25 | For Sale | $275,990 | -- | $193 / Sq Ft |
Tax History Compared to Growth
Agents Affiliated with this Home
-
Nora Pruitt
N
Seller's Agent in 2025
Nora Pruitt
WJH Brokerage FL LLC
(321) 280-1312
299 Total Sales
-
Ida Hargaray

Buyer's Agent in 2025
Ida Hargaray
Coldwell Banker Realty
(850) 481-2438
191 Total Sales
Map
Source: Central Panhandle Association of REALTORS®
MLS Number: 767620
- 8011 Grayling Cir
- 8821 Corey Place
- 8811 Corey Place
- 8021 Greyling Cir
- 8832 Corey Place
- 8029 Greyling Cir
- 8802 Corey Place
- 8022 Grayling Cir
- 8103 Grayling Cir
- 8822 Corey Place
- 8028 Grayling Cir
- 8812 Corey Place
- 8110 Grayling Cir
- 8140 Grayling Cir
- 7638 Campflowers Rd
- Camp Flowers Road and Hornbill Dr
- Camp Flowers Road and Hornbill Dr
- Camp Flowers Road and Hornbill Dr
- 8819 Kiwi Ln
- 7526 Morganville Rd






