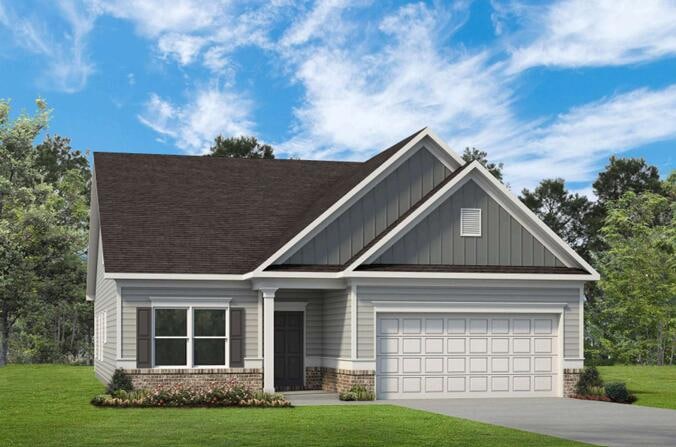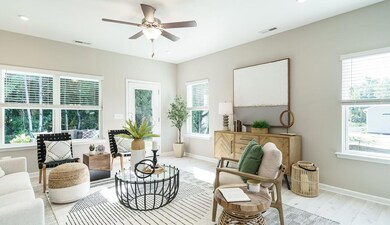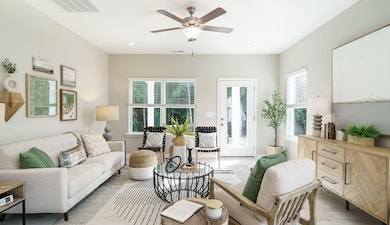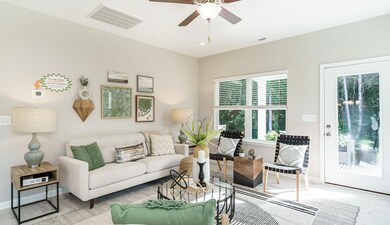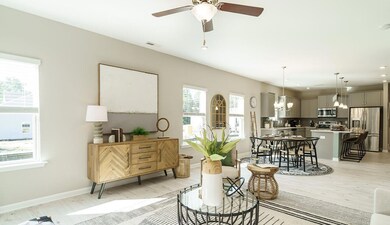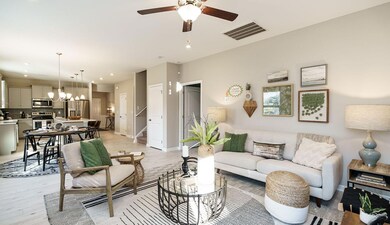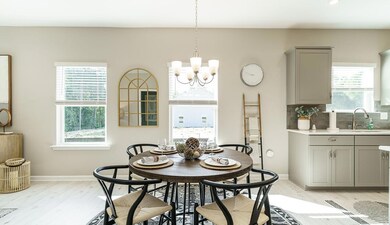8801 Meadowvale Ct Ooltewah, TN 37363
Estimated payment $2,530/month
Highlights
- Under Construction
- Open Floorplan
- Breakfast Area or Nook
- Ooltewah Elementary School Rated A-
- Granite Countertops
- Formal Dining Room
About This Home
Move in Ready February! The Telfair plan in the Wind Haven community. This home makes the most of every square foot while still delivering that ''wow'' factor. Step inside through a welcoming foyer with chair rail and shadowbox trim that opens into an airy, open-concept layout featuring a linear fireplace in the family room, a bright breakfast nook, and an island kitchen perfect for gathering and entertaining. The kitchen showcases Quartz countertops, a tile backsplash, and upgraded gray 42'' upper cabinets that offer style and functionality. Additional windows in the breakfast area and family room fill the space with natural light, while luxury vinyl plank flooring enhances the main living areas and laundry room for both durability and beauty. The flexible front room provides the perfect space for a private study —ideal for today's lifestyles. The primary suite features a large walk-in closet, a spa-inspired bath with a tile shower, and a separate water closet for added comfort. Step outside to enjoy a covered rear patio overlooking your spacious yard—perfect for outdoor dining or relaxing evenings. Experience quality craftsmanship, modern finishes, and low-maintenance living—all in a vibrant new construction community just minutes from shopping, dining, and schools. Photos representative of plan not of actual home. Seller incentives with use of preferred lender.
Home Details
Home Type
- Single Family
Year Built
- Built in 2025 | Under Construction
Lot Details
- 8,550 Sq Ft Lot
- Lot Dimensions are 164x52
- Rectangular Lot
HOA Fees
- $54 Monthly HOA Fees
Parking
- 2 Car Attached Garage
- Driveway
Home Design
- Brick Exterior Construction
- Slab Foundation
- Composition Roof
- HardiePlank Type
Interior Spaces
- 1,803 Sq Ft Home
- 1-Story Property
- Open Floorplan
- Tray Ceiling
- Family Room with Fireplace
- Formal Dining Room
- Unfinished Attic
- Fire and Smoke Detector
Kitchen
- Breakfast Area or Nook
- Free-Standing Gas Range
- Microwave
- Dishwasher
- Kitchen Island
- Granite Countertops
- Disposal
Flooring
- Carpet
- Luxury Vinyl Tile
Bedrooms and Bathrooms
- 3 Bedrooms
- 2 Full Bathrooms
- Double Vanity
- Separate Shower
Laundry
- Laundry Room
- Laundry on main level
Schools
- Ooltewah Elementary School
- Ooltewah Middle School
- Ooltewah High School
Additional Features
- Bureau of Land Management Grazing Rights
- Central Heating and Cooling System
Community Details
- $400 Initiation Fee
- Built by Smith Douglas Homes
- Wind Haven Subdivision
Listing and Financial Details
- Home warranty included in the sale of the property
- Assessor Parcel Number Lot 15
Map
Home Values in the Area
Average Home Value in this Area
Property History
| Date | Event | Price | List to Sale | Price per Sq Ft |
|---|---|---|---|---|
| 10/29/2025 10/29/25 | For Sale | $394,975 | -- | $219 / Sq Ft |
Source: Greater Chattanooga REALTORS®
MLS Number: 1523050
- 8805 Meadowvale Ct
- 8809 Meadowvale Ct
- 8820 Meadowvale Ct
- The Langford Plan at Wind Haven
- The Buford II Plan at Wind Haven
- The Telfair Plan at Wind Haven
- The Greenbrier II Plan at Wind Haven
- The Crawford Plan at Wind Haven
- The Braselton II Plan at Wind Haven
- The Pearson Plan at Wind Haven
- 8857 Grey Reed Dr
- 8756 Grey Reed Dr
- 8242 Roy Ln
- 8524 Fenwick Dr
- 8460 Kennerly Ct
- 8502 Kennerly Ct
- 8594 Kennerly Ct
- 7980 Frostwood Ln
- 8396 River Birch Loop Unit 37
- 8396 River Birch Loop
- 8185 Double Eagle Ct
- 8197 Double Eagle Ct
- 8209 Double Eagle Ct
- 8198 Double Eagle Ct
- 8153 Double Eagle Ct
- 7142 Tailgate Loop
- 8097 Sir Oliphant Way
- 8097 Sir Oliphant Way Unit Lot 25
- 7448 Miss Madison Way
- 7701 Elizabeth Way Dr Unit 4
- 8802 McKenzie Farm Dr
- 8746 Knolling Loop
- 8229 Pierpoint Dr
- 7128 Golden Pond Ln
- 8559 Raspberry Way
- 5555 Crooked Creek Dr
- 7527 Passport Dr
- 6521 Shirley Pond Rd
- 7216 Old Bug Ln
- 6923 Barter Dr
