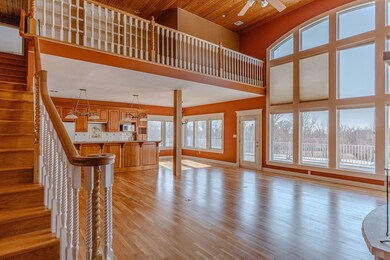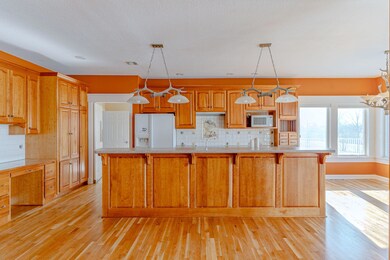8801 N State Route J Rocheport, MO 65279
Estimated payment $6,757/month
Highlights
- Fireplace in Primary Bedroom
- Traditional Architecture
- Main Floor Primary Bedroom
- Screened Deck
- Wood Flooring
- Hydromassage or Jetted Bathtub
About This Home
Custom-built home on ~10 acres! Features include 18-ft great room w/ floor-to-ceiling fireplace, hardwood ceilings, & wall of windows. Open concept kitchen, formal dining, & den w/ hardwood built-ins. Andersen windows. Loft area w/ 2 bedrooms & 2 full baths. Luxurious master suite w/ gas fireplace & screened porch. Master bath w/ tile shower, jetted tub, & dual vanities. Mudroom, 3-car garage, & add'l half bath. Basement w/ wood-burning fireplace, wet bar, huge second garage, full bath, & storage. Accessibility upgrades throughout. Ground source heat, dual hot water heaters & energy-efficient components. 40x60 shop w/ 3 roll doors, heated floors, & loft storage. 14x24 Greenhouse area attached w water. New composite deck, covered patio, & acreage. Additional acreage MLS 424624! Must see!
Home Details
Home Type
- Single Family
Est. Annual Taxes
- $7,350
Year Built
- Built in 1999
Lot Details
- 10 Acre Lot
- Northeast Facing Home
- Partially Fenced Property
- Barbed Wire
- Electric Fence
- Zoning described as A-1 Agriculture
Parking
- 4 Car Attached Garage
- Rear-Facing Garage
- Side Facing Garage
- Garage Door Opener
- Dirt Driveway
Home Design
- Traditional Architecture
- Brick Veneer
- Concrete Foundation
- Poured Concrete
- Architectural Shingle Roof
Interior Spaces
- Wired For Data
- Paddle Fans
- Wood Burning Fireplace
- Electric Fireplace
- Gas Fireplace
- Vinyl Clad Windows
- Family Room with Fireplace
- Formal Dining Room
- Screened Porch
- Fire and Smoke Detector
Kitchen
- Eat-In Kitchen
- Electric Range
- Microwave
- Dishwasher
- Kitchen Island
- Laminate Countertops
- Utility Sink
Flooring
- Wood
- Laminate
- Tile
Bedrooms and Bathrooms
- 4 Bedrooms
- Primary Bedroom on Main
- Fireplace in Primary Bedroom
- Walk-In Closet
- Hydromassage or Jetted Bathtub
- Bathtub with Shower
- Shower Only
Laundry
- Laundry on main level
- Washer and Dryer Hookup
Partially Finished Basement
- Walk-Out Basement
- Interior and Exterior Basement Entry
- Fireplace in Basement
Accessible Home Design
- Roll-in Shower
- Grab Bar In Bathroom
- Handicap Modified
Outdoor Features
- Screened Deck
- Patio
- Shop
Schools
- Midway Heights Elementary School
- Smithton Middle School
- Hickman High School
Utilities
- Cooling Available
- Heat Pump System
- Geothermal Heating and Cooling
- Propane
- Municipal Utilities District Water
- Water Softener is Owned
- Septic Tank
- Cable TV Available
Community Details
- No Home Owners Association
- Built by Cunningham
- Rocheport Subdivision
Listing and Financial Details
- Assessor Parcel Number 1020010000040201
Map
Home Values in the Area
Average Home Value in this Area
Property History
| Date | Event | Price | Change | Sq Ft Price |
|---|---|---|---|---|
| 05/31/2025 05/31/25 | Pending | -- | -- | -- |
| 04/14/2025 04/14/25 | Price Changed | $1,100,000 | -8.3% | $216 / Sq Ft |
| 01/24/2025 01/24/25 | For Sale | $1,200,000 | -- | $236 / Sq Ft |
Source: Columbia Board of REALTORS®
MLS Number: 424620
- 000 W Bradley Ln
- 11316 W Bradley Ln
- 0 N Tipton Rd
- 9450 N Evert School Rd
- 0 N Evert School Rd
- 7100 N Sycamore
- 000 W Graham Rd
- 13120 Bethlehem Rd
- 8900 W Graham Rd
- 20 ACRES Gray Rd
- TRACT 1 Gray Rd
- TRACT 2 Gray Rd
- 5700 W Wilhite Rd
- 300 W Drane Rd
- 0 N Locust Grove Church Rd
- 12500 W Rocheport Gravel Rd
- 13100 N Bethlehem Rd
- 7751 W Old Barclay Creek Ln
- 4.91 ACRES N Locust Grove Church Rd
- 7275 North Route E







