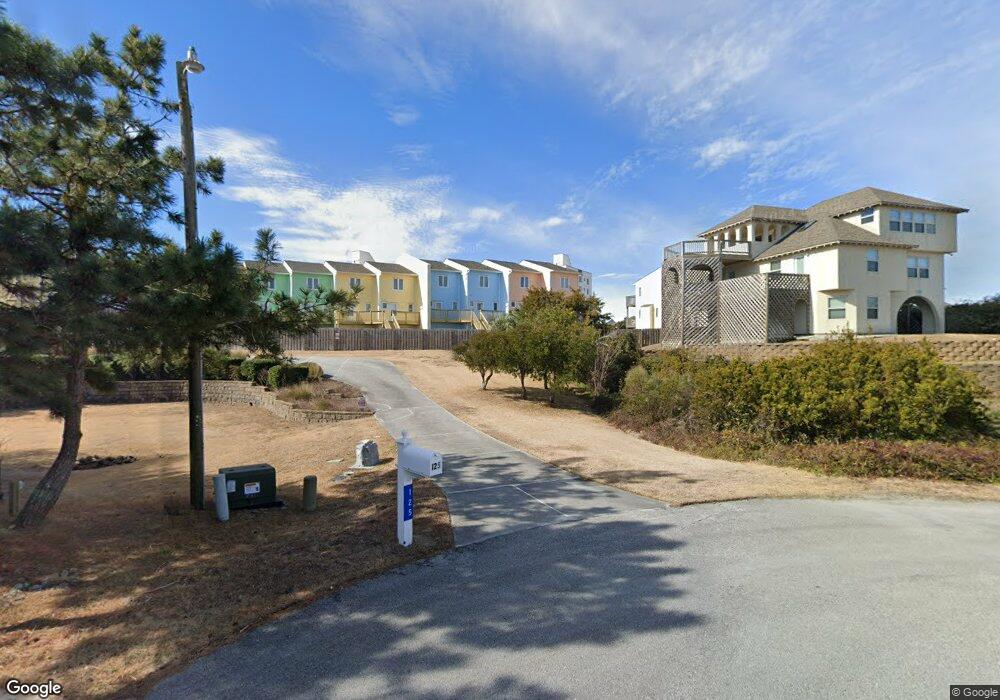Sound of the Sea Condominiums - West Tower 8801 Reed Dr Unit 103 W Emerald Isle, NC 28594
1
Bed
2
Baths
768
Sq Ft
--
Built
About This Home
This home is located at 8801 Reed Dr Unit 103 W, Emerald Isle, NC 28594. 8801 Reed Dr Unit 103 W is a home located in Carteret County with nearby schools including White Oak Elementary School, Broad Creek Middle School, and Croatan High School.
Create a Home Valuation Report for This Property
The Home Valuation Report is an in-depth analysis detailing your home's value as well as a comparison with similar homes in the area
Home Values in the Area
Average Home Value in this Area
Tax History Compared to Growth
About Sound of the Sea Condominiums - West Tower
Map
Nearby Homes
- 8801 Reed Dr Unit 311
- 8801 Reed Dr Unit 210N
- 8801 Reed Dr Unit 105n
- 8801 Reed Dr Unit 612
- 8817 Janell Ct
- 205 Islander Dr Unit B2
- 9003 Village West Dr Unit A
- 9100 Reed Dr Unit 3302
- 9100 Reed Dr Unit 2107
- 9100 Reed Dr Unit 3202
- 9100 Reed Dr Unit 3107
- 9100 Reed Dr Unit 1108
- 8626 Reed Dr
- 123 Sandbur Dr
- 9201 Coast Guard Rd Unit H206
- 9201 Coast Guard Rd Unit H210
- 9201 Coast Guard Rd Unit D204
- 9201 Coast Guard Rd Unit C101
- 120 Shorerush Dr
- 320 Baytree Ln
- 8801 Reed Dr Unit N108
- 8801 Reed Dr Unit 314
- 8801 Reed Dr Unit N212
- 8801 Reed Dr Unit 616
- 8801 Reed Dr Unit 602 W
- 8801 Reed Dr Unit 216
- 8801 Reed Dr Unit 413 W
- 8801 Reed Dr Unit 301 W
- 8801 Reed Dr Unit 303w
- 8801 Reed Dr Unit W606
- 8801 Reed Dr Unit 315
- 8801 Reed Dr Unit 208 N
- 8801 Reed Dr Unit 114 W
- 8801 Reed Dr Unit 211 W
- 8801 Reed Dr Unit 613 West
- 8801 Reed Dr Unit 115 W
- 8801 Reed Dr Unit W101
- 8801 Reed Dr Unit 107 N
- 8801 Reed Dr Unit 107E
- 8801 Reed Dr Unit 406 W
