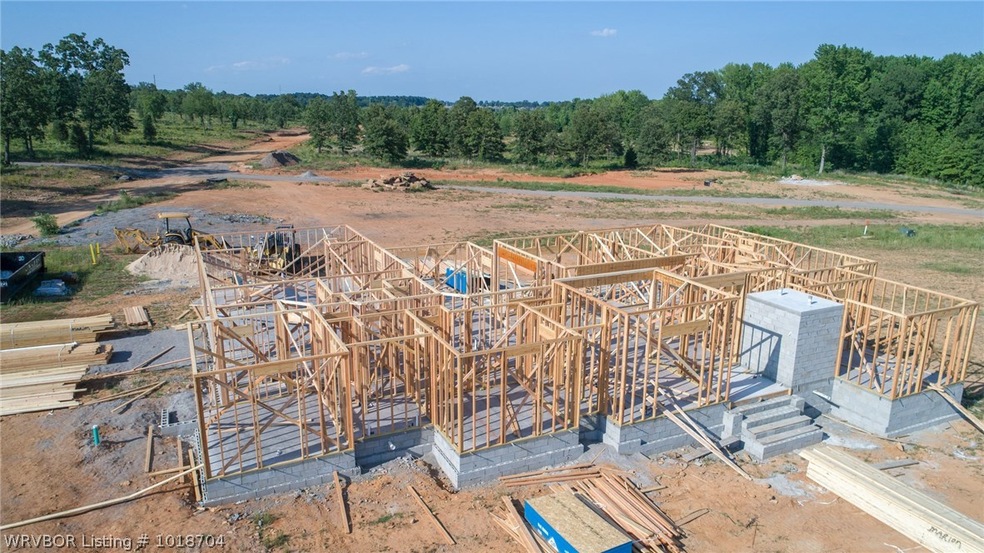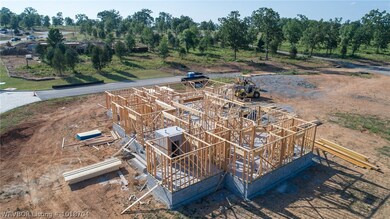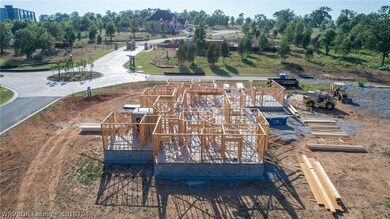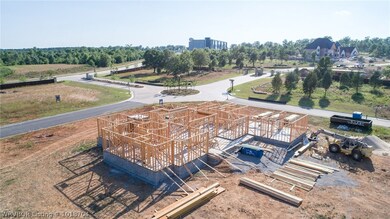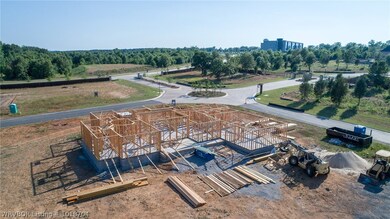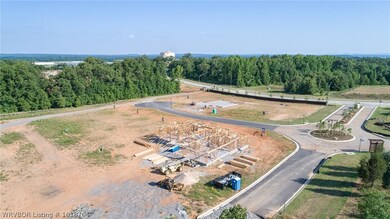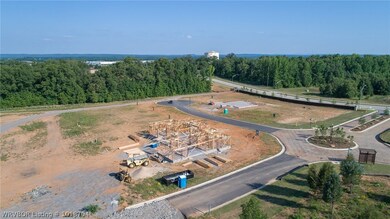
8801 Rombauer Pointe Barling, AR 72923
Highlights
- Golf Course Community
- Newly Remodeled
- Traditional Architecture
- John P. Woods Elementary School Rated A-
- Living Room with Fireplace
- Cathedral Ceiling
About This Home
As of March 2019Tucked Above Fort Smith in Chaffee Crossing is the Newest Subdivision, Providence. Marion Driscoll Quality Built One Level Home. 4 Bedrooms, 3.5 Baths, Large Covered Back Porch w/Fireplace. Located on a Premium Corner Lot w/3 Car Oversized Garage that has a Walkup Attic. Home Features Formal Dining Room,Huge Master Suite,Tons of Wood Moulding, Safe Room & More. Upgrades at Every Turn. Custom Moulded Cabinets, Added Beam’s,Upgraded Savoy Light Fixtures, Laundry Room w/Doggy Crates, Added Circle Drive with Herringbone Trim, Upgraded Stainless Steel Appliance Package, Custom Range Vent Hood,Custom Garage Doors, Tiled Back Outdoor Entertainment Area, Custom Herringbone Accented Fireplace,Office Library Craftroom w/Custom Cabinets & Table. Upgraded Brick w/European Mortar Finish. Upgraded Large Soaker Tub in Amazing Large Master Bath. Too Many Extras to List. Amazing Quality Built Home w/Every Luxury Added! This is not a Spec home. This is a Custom Built Masterpiece.
Last Agent to Sell the Property
Bradford & Udouj Realtors License #PB00051401 Listed on: 06/12/2018
Last Buyer's Agent
Bradford & Udouj Realtors License #PB00051401 Listed on: 06/12/2018
Home Details
Home Type
- Single Family
Est. Annual Taxes
- $490
Year Built
- Built in 2018 | Newly Remodeled
Lot Details
- 0.41 Acre Lot
- Lot Dimensions are 118x143x127x115
- Corner Lot
HOA Fees
- $67 Monthly HOA Fees
Home Design
- Traditional Architecture
- Brick or Stone Mason
- Slab Foundation
- Shingle Roof
- Architectural Shingle Roof
- Stone
Interior Spaces
- 3,154 Sq Ft Home
- 1-Story Property
- Built-In Features
- Cathedral Ceiling
- Ceiling Fan
- Double Pane Windows
- Living Room with Fireplace
- 2 Fireplaces
- Storage
- Fire and Smoke Detector
- Attic
Kitchen
- <<OvenToken>>
- Range<<rangeHoodToken>>
- <<microwave>>
- Plumbed For Ice Maker
- Granite Countertops
- Disposal
Bedrooms and Bathrooms
- 4 Bedrooms
Parking
- Attached Garage
- Garage Door Opener
- Driveway
Outdoor Features
- Covered patio or porch
- Outdoor Fireplace
- Storm Cellar or Shelter
Location
- Property near a hospital
- Property is near schools
- City Lot
Schools
- Woods Elementary School
- Chaffin Middle School
- Southside High School
Utilities
- Central Heating and Cooling System
- Heating System Uses Gas
- Cable TV Available
Listing and Financial Details
- Home warranty included in the sale of the property
- Tax Lot 7
- Assessor Parcel Number 16409-0010-00000-00
Community Details
Overview
- Providence Subdivision
- The community has rules related to covenants, conditions, and restrictions
Amenities
- Shops
Recreation
- Golf Course Community
- Park
- Trails
Ownership History
Purchase Details
Home Financials for this Owner
Home Financials are based on the most recent Mortgage that was taken out on this home.Purchase Details
Home Financials for this Owner
Home Financials are based on the most recent Mortgage that was taken out on this home.Purchase Details
Home Financials for this Owner
Home Financials are based on the most recent Mortgage that was taken out on this home.Similar Homes in Barling, AR
Home Values in the Area
Average Home Value in this Area
Purchase History
| Date | Type | Sale Price | Title Company |
|---|---|---|---|
| Warranty Deed | $815,000 | None Listed On Document | |
| Warranty Deed | $572,795 | Guaranty Abstract & Title Co | |
| Warranty Deed | $70,000 | None Available |
Mortgage History
| Date | Status | Loan Amount | Loan Type |
|---|---|---|---|
| Open | $800,000 | New Conventional | |
| Previous Owner | $505,000 | New Conventional | |
| Previous Owner | $15,000 | Credit Line Revolving | |
| Previous Owner | $15,000 | Credit Line Revolving | |
| Previous Owner | $468,000 | New Conventional | |
| Previous Owner | $472,795 | New Conventional | |
| Previous Owner | $476,000 | Construction |
Property History
| Date | Event | Price | Change | Sq Ft Price |
|---|---|---|---|---|
| 06/11/2025 06/11/25 | Pending | -- | -- | -- |
| 05/29/2025 05/29/25 | Price Changed | $800,000 | -1.2% | $232 / Sq Ft |
| 04/08/2025 04/08/25 | Price Changed | $810,000 | -1.2% | $235 / Sq Ft |
| 03/19/2025 03/19/25 | For Sale | $820,000 | +43.2% | $238 / Sq Ft |
| 03/29/2019 03/29/19 | Sold | $572,795 | +9.1% | $182 / Sq Ft |
| 02/27/2019 02/27/19 | Pending | -- | -- | -- |
| 06/12/2018 06/12/18 | For Sale | $524,900 | -- | $166 / Sq Ft |
Tax History Compared to Growth
Tax History
| Year | Tax Paid | Tax Assessment Tax Assessment Total Assessment is a certain percentage of the fair market value that is determined by local assessors to be the total taxable value of land and additions on the property. | Land | Improvement |
|---|---|---|---|---|
| 2024 | $5,674 | $108,070 | $25,000 | $83,070 |
| 2023 | $5,849 | $108,070 | $25,000 | $83,070 |
| 2022 | $5,899 | $108,070 | $25,000 | $83,070 |
| 2021 | $5,899 | $108,070 | $25,000 | $83,070 |
| 2020 | $5,899 | $108,070 | $25,000 | $83,070 |
| 2019 | $493 | $8,500 | $8,500 | $0 |
| 2018 | $493 | $8,500 | $8,500 | $0 |
Agents Affiliated with this Home
-
Kelly Sosa

Seller's Agent in 2025
Kelly Sosa
Weichert, REALTORS® - The Griffin Company
3 Total Sales
-
Cannava-Brown Team
C
Seller's Agent in 2019
Cannava-Brown Team
Bradford & Udouj Realtors
(479) 414-6932
91 Total Sales
Map
Source: Western River Valley Board of REALTORS®
MLS Number: 1018704
APN: 16409-0007-00000-00
- 6800 Providence Way
- 6801 Bentley Ridge Dr
- 9203 R A Young Jr Dr
- 9108 Astoria Trail
- 9207 R A Young Jr Dr
- 9114 Astoria Trail
- 9205 R A Young Jr Dr
- 9217 R A Young Jr Dr
- 7005 Alianna Way
- 9223 R A Young Jr Dr
- 9221 R A Young Jr Dr
- 9225 R A Young Jr Dr
- 6721 Wells Lake Rd
- Lot 38 Wells Lake Rd
- 6307 Red Cedar Cir
- 9505 Harmony Ridge Rd
- 9109 Wayne Crossing
- 9121 Wayne Crossing
- 6824 Fir St
- 6820 Fir St
