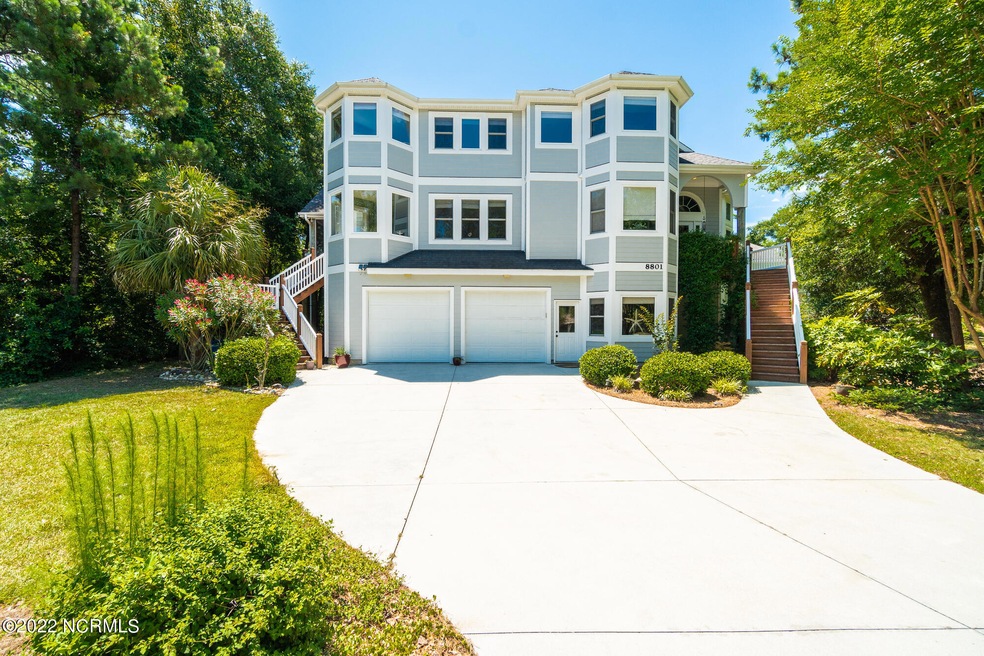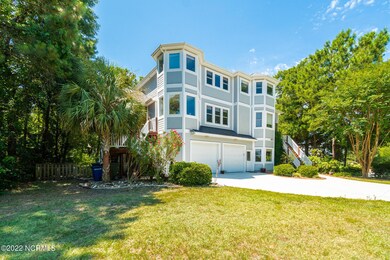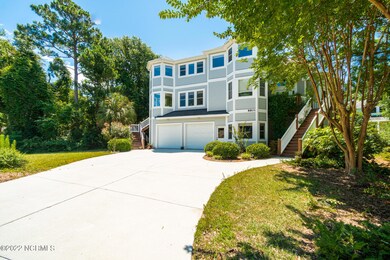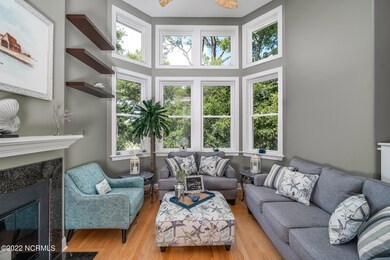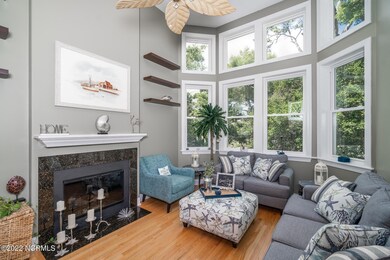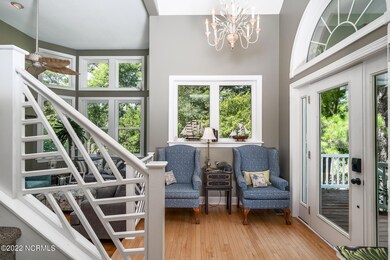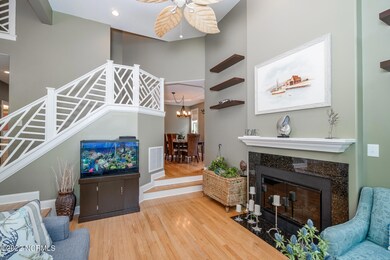
8801 Sound View Ct Emerald Isle, NC 28594
Highlights
- Views of a Sound
- Boat Dock
- Home fronts a sound
- White Oak Elementary School Rated A-
- Water Access
- Gated Community
About This Home
As of October 2022Sound side luxury living at its finest in the heart of Emerald Isle! Beautiful and well-maintained custom build in the gated sound front community of Emerald Landing. Three levels boasting 4 spacious bedrooms, 4 full bathrooms, bonus room, 2 family rooms, and rec room providing space for everyone to spread out comfortably. Chef's dream kitchen features granite countertops, large kitchen island, pantry, plenty of cabinetry, and black stainless appliances with gas stove and double oven. Huge master suite with office nook, walk-in closet, whirlpool tub with breathtaking sound views, and tiled steam shower. This coastal delight also offers lots of natural sunlight and ample storage throughout, fireplace, wet bar, and 2 car garage. Catch the breeze and water views from the screened porch. Fenced back yard is perfect for the kids or pets and outdoor shower is great for coming off the beach or boat! Emerald Isle beach access, shopping, dining, and entertainment are all just minutes away. Some Emerald Landing amenities include day dock, unassigned boat slips, community pool and clubhouse, basketball and tennis courts.
Last Agent to Sell the Property
Barefoot-Chandler & Associates License #230527 Listed on: 06/22/2022
Home Details
Home Type
- Single Family
Est. Annual Taxes
- $3,496
Year Built
- Built in 2004
Lot Details
- 0.51 Acre Lot
- Lot Dimensions are 161x220x0x213
- Home fronts a sound
- Fenced Yard
- Wood Fence
- Irrigation
HOA Fees
- $130 Monthly HOA Fees
Property Views
- Views of a Sound
- Intracoastal Views
Home Design
- Slab Foundation
- Wood Frame Construction
- Shingle Roof
- Piling Construction
- Stick Built Home
Interior Spaces
- 3,789 Sq Ft Home
- 3-Story Property
- Wet Bar
- Bar Fridge
- Vaulted Ceiling
- Ceiling Fan
- Gas Log Fireplace
- Blinds
- Formal Dining Room
- Fire and Smoke Detector
- Laundry Room
Kitchen
- <<doubleOvenToken>>
- Gas Oven
- <<builtInMicrowave>>
- Dishwasher
- Kitchen Island
Flooring
- Wood
- Carpet
- Tile
Bedrooms and Bathrooms
- 4 Bedrooms
- Walk-In Closet
- 4 Full Bathrooms
- <<bathWithWhirlpoolToken>>
Parking
- 2 Car Attached Garage
- Garage Door Opener
- Driveway
Outdoor Features
- Outdoor Shower
- Water Access
- Balcony
- Covered patio or porch
Utilities
- Central Air
- Heat Pump System
- Heating System Uses Propane
- Propane
- Fuel Tank
- On Site Septic
- Septic Tank
Listing and Financial Details
- Assessor Parcel Number 538307584718000
Community Details
Overview
- Emerald Landing Subdivision
- Maintained Community
Amenities
- Clubhouse
Recreation
- Boat Dock
- Community Boat Slip
- Tennis Courts
- Community Basketball Court
- Community Pool
Security
- Security Service
- Resident Manager or Management On Site
- Gated Community
Ownership History
Purchase Details
Home Financials for this Owner
Home Financials are based on the most recent Mortgage that was taken out on this home.Purchase Details
Home Financials for this Owner
Home Financials are based on the most recent Mortgage that was taken out on this home.Purchase Details
Home Financials for this Owner
Home Financials are based on the most recent Mortgage that was taken out on this home.Purchase Details
Similar Homes in Emerald Isle, NC
Home Values in the Area
Average Home Value in this Area
Purchase History
| Date | Type | Sale Price | Title Company |
|---|---|---|---|
| Warranty Deed | $1,100,000 | -- | |
| Warranty Deed | $670,000 | None Available | |
| Deed | $630,000 | Attorney | |
| Deed | $75,000 | -- |
Mortgage History
| Date | Status | Loan Amount | Loan Type |
|---|---|---|---|
| Open | $990,000 | New Conventional | |
| Previous Owner | $574,087 | VA | |
| Previous Owner | $150,000 | Credit Line Revolving | |
| Previous Owner | $520,000 | Unknown |
Property History
| Date | Event | Price | Change | Sq Ft Price |
|---|---|---|---|---|
| 10/14/2022 10/14/22 | Sold | $1,100,000 | -15.4% | $290 / Sq Ft |
| 09/12/2022 09/12/22 | Pending | -- | -- | -- |
| 06/22/2022 06/22/22 | For Sale | $1,300,000 | +94.0% | $343 / Sq Ft |
| 06/05/2019 06/05/19 | Sold | $670,000 | -8.2% | $177 / Sq Ft |
| 05/08/2019 05/08/19 | Pending | -- | -- | -- |
| 12/06/2018 12/06/18 | For Sale | $730,000 | +15.9% | $193 / Sq Ft |
| 04/06/2016 04/06/16 | Sold | $630,000 | -12.4% | $166 / Sq Ft |
| 02/08/2016 02/08/16 | Pending | -- | -- | -- |
| 04/17/2015 04/17/15 | For Sale | $719,000 | -- | $190 / Sq Ft |
Tax History Compared to Growth
Tax History
| Year | Tax Paid | Tax Assessment Tax Assessment Total Assessment is a certain percentage of the fair market value that is determined by local assessors to be the total taxable value of land and additions on the property. | Land | Improvement |
|---|---|---|---|---|
| 2024 | $3,935 | $717,768 | $177,490 | $540,278 |
| 2023 | $3,935 | $717,768 | $177,490 | $540,278 |
| 2022 | $3,843 | $717,768 | $177,490 | $540,278 |
| 2021 | $3,761 | $717,768 | $177,490 | $540,278 |
| 2020 | $3,751 | $717,768 | $177,490 | $540,278 |
| 2019 | $2,160 | $691,941 | $177,490 | $514,451 |
| 2017 | $2,160 | $691,941 | $177,490 | $514,451 |
| 2016 | $2,160 | $691,941 | $177,490 | $514,451 |
| 2015 | $2,091 | $691,941 | $177,490 | $514,451 |
| 2014 | $2,357 | $780,634 | $172,889 | $607,745 |
Agents Affiliated with this Home
-
Jaime Barefoot

Seller's Agent in 2022
Jaime Barefoot
Barefoot-Chandler & Associates
(252) 222-4663
29 in this area
299 Total Sales
-
NC Coastal Team
N
Buyer's Agent in 2022
NC Coastal Team
RE/MAX
(252) 723-9114
20 in this area
123 Total Sales
-
Raymond Evans III

Seller's Agent in 2019
Raymond Evans III
RE/MAX
(910) 381-4632
1 in this area
378 Total Sales
-
L
Buyer's Agent in 2019
Lorna Riggs
Bluewater Real Estate - EI
-
R
Seller's Agent in 2016
Richard Farrington
Bluewater Real Estate - EI
-
R
Buyer's Agent in 2016
Raymond Evans
RE/MAX Elite Realty Group
Map
Source: Hive MLS
MLS Number: 100334864
APN: 5383.07.58.4718000
- 8805 Sound View Ct
- 8904 Sound View Ct
- 8723 Plantation Dr
- 8728 Emerald Plantation Rd
- 8713 Emerald Plantation Rd
- 403 Emerald Landing Dr
- 8906 Edgewater Ct
- 8630 Sound Dr Unit B2
- 320 Baytree Ln
- 304 Deer Trail
- 409 Sunrise Ct
- 8801 Reed Dr Unit 604
- 8801 Reed Dr Unit 303w
- 8801 Reed Dr Unit 116
- 8801 Reed Dr Unit 103 N
- 8801 Reed Dr Unit N 105
- 8801 Reed Dr Unit 314
- 8801 Reed Dr Unit 115 W
- 8801 Reed Dr Unit 112W
- 9011 Village Dr W
