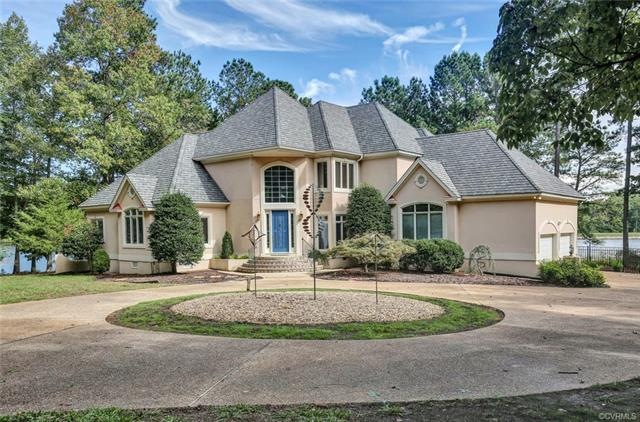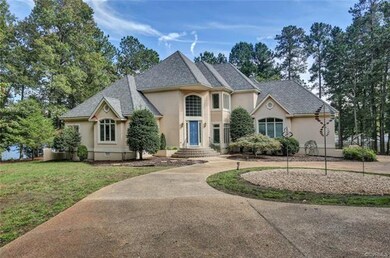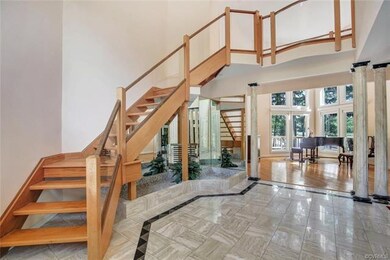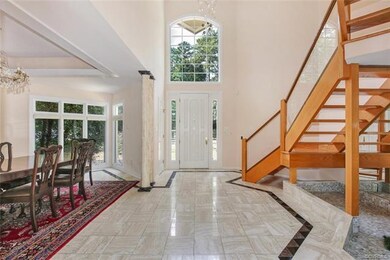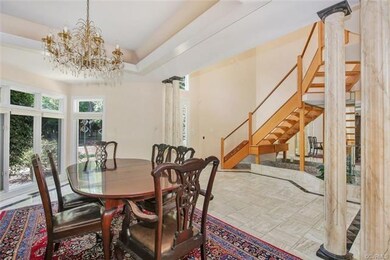
8801 Whistling Swan Rd Chesterfield, VA 23838
The Highlands NeighborhoodEstimated Value: $850,000 - $972,000
Highlights
- Docks
- Deck
- Main Floor Primary Bedroom
- Waterfront
- Contemporary Architecture
- Hydromassage or Jetted Bathtub
About This Home
As of January 2019Custom, Custom, Custom...this home has it all! From the long lit driveway, to the tranquil 2 acre waterfront lot, to the recently renovated custom gourmet kitchen that includes a large island, custom tile, fold out pantry and a 150 bottle subzero wine cooler tucked away in the kitchen, to the custom family room fireplace this home will not disappoint! Not only is this home exquisite but it also provides stunning views of the water with its floor to ceiling windows, space galore with it's 3 bedrooms upstairs and a private first floor master suite featuring a sitting room and en suite bath, formal rooms, two car attached garage ( with pulley system to get items off of the floor) plus a 2 car detached garage for extra storage space and even a private dock! This home will have you saying WOW throughout the whole tour. The roof was replaced with grand manor shingles and the heat pump were both replaced in 2017. A beautiful screen porch was added in 2017 as well.
Home Details
Home Type
- Single Family
Est. Annual Taxes
- $5,493
Year Built
- Built in 1993
Lot Details
- 2.01 Acre Lot
- Waterfront
- Wrought Iron Fence
- Back Yard Fenced
- Zoning described as R15
HOA Fees
- $16 Monthly HOA Fees
Parking
- 4 Car Garage
Home Design
- Contemporary Architecture
- Brick Exterior Construction
- Frame Construction
- Shingle Roof
- Stucco
Interior Spaces
- 3,170 Sq Ft Home
- 2-Story Property
- High Ceiling
- Ceiling Fan
- Recessed Lighting
- 1 Fireplace
- Palladian Windows
- French Doors
- Separate Formal Living Room
- Dining Area
- Washer and Dryer Hookup
Kitchen
- Eat-In Kitchen
- Kitchen Island
Bedrooms and Bathrooms
- 4 Bedrooms
- Primary Bedroom on Main
- En-Suite Primary Bedroom
- Walk-In Closet
- Double Vanity
- Hydromassage or Jetted Bathtub
Outdoor Features
- Docks
- Deck
- Porch
Schools
- Gates Elementary School
- Matoaca Middle School
- Matoaca High School
Utilities
- Forced Air Zoned Heating and Cooling System
- Heating System Uses Natural Gas
- Heat Pump System
- Gas Water Heater
- Septic Tank
Community Details
- Woodland Pond Subdivision
Listing and Financial Details
- Tax Lot 18
- Assessor Parcel Number 760-65-39-17-200-000
Ownership History
Purchase Details
Home Financials for this Owner
Home Financials are based on the most recent Mortgage that was taken out on this home.Purchase Details
Home Financials for this Owner
Home Financials are based on the most recent Mortgage that was taken out on this home.Purchase Details
Purchase Details
Home Financials for this Owner
Home Financials are based on the most recent Mortgage that was taken out on this home.Similar Homes in the area
Home Values in the Area
Average Home Value in this Area
Purchase History
| Date | Buyer | Sale Price | Title Company |
|---|---|---|---|
| Bishop Robert G | $612,000 | Fidelity National Title | |
| Selz Bryan K | $569,000 | -- | |
| Tao Mu | $568,000 | -- | |
| Roethig Hans J | $398,500 | -- |
Mortgage History
| Date | Status | Borrower | Loan Amount |
|---|---|---|---|
| Open | Bishop Robert G | $350,000 | |
| Previous Owner | Selz Bryan K | $173,914 | |
| Previous Owner | Selz Bryan K | $94,531 | |
| Previous Owner | Selz Bryan K | $417,000 | |
| Previous Owner | Roethig Hans J | $330,000 |
Property History
| Date | Event | Price | Change | Sq Ft Price |
|---|---|---|---|---|
| 01/31/2019 01/31/19 | Sold | $612,000 | -5.8% | $193 / Sq Ft |
| 12/22/2018 12/22/18 | Pending | -- | -- | -- |
| 09/12/2018 09/12/18 | For Sale | $650,000 | +14.2% | $205 / Sq Ft |
| 11/02/2012 11/02/12 | Sold | $569,000 | -5.2% | $180 / Sq Ft |
| 10/24/2012 10/24/12 | Pending | -- | -- | -- |
| 09/30/2012 09/30/12 | For Sale | $599,950 | -- | $189 / Sq Ft |
Tax History Compared to Growth
Tax History
| Year | Tax Paid | Tax Assessment Tax Assessment Total Assessment is a certain percentage of the fair market value that is determined by local assessors to be the total taxable value of land and additions on the property. | Land | Improvement |
|---|---|---|---|---|
| 2024 | $6,905 | $740,700 | $220,100 | $520,600 |
| 2023 | $6,455 | $709,300 | $220,100 | $489,200 |
| 2022 | $5,994 | $651,500 | $220,100 | $431,400 |
| 2021 | $5,813 | $604,900 | $218,100 | $386,800 |
| 2020 | $5,654 | $595,200 | $216,100 | $379,100 |
| 2019 | $5,553 | $584,500 | $209,100 | $375,400 |
| 2018 | $5,519 | $588,100 | $209,100 | $379,000 |
| 2017 | $5,494 | $567,100 | $209,100 | $358,000 |
| 2016 | $5,318 | $554,000 | $209,100 | $344,900 |
| 2015 | $5,570 | $577,600 | $209,100 | $368,500 |
| 2014 | $5,452 | $565,300 | $206,100 | $359,200 |
Agents Affiliated with this Home
-
John O'Reilly

Seller's Agent in 2019
John O'Reilly
Better Homes and Gardens Real Estate Main Street Properties
(804) 398-8537
3 in this area
123 Total Sales
-
Brenda Feria

Buyer's Agent in 2019
Brenda Feria
BHHS PenFed (actual)
(804) 347-6925
20 Total Sales
-

Seller's Agent in 2012
Caroline Remillard
Virginia Capital Realty
(804) 901-1035
-
J
Buyer's Agent in 2012
Janine Benizio
Long & Foster
(804) 513-0132
Map
Source: Central Virginia Regional MLS
MLS Number: 1832405
APN: 760-65-39-17-200-000
- 8831 Whistling Swan Rd
- 11320 Glendevon Rd
- 8510 Heathermist Ct
- 9106 Avocet Ct
- 8611 Glendevon Ct
- 11400 Shorecrest Ct
- 11424 Shellharbor Ct
- 8313 Kalliope Ct
- 9300 Owl Trace Ct
- 11436 Brant Hollow Ct
- 11513 Barrows Ridge Ln
- 11324 Regalia Dr
- 9351 Squirrel Tree Ct
- 10910 Lesser Scaup Landing
- 10236 Kimlynn Trail
- 8309 Regalia Ct
- 11719 Burray Rd
- 9507 Park Bluff Ct
- 12012 Buckrudy Terrace
- 8907 First Branch Ln
- 8801 Whistling Swan Rd
- 8800 Whistling Swan Rd
- 8803 Whistling Swan Rd
- 8802 Whistling Swan Rd
- 8804 Whistling Swan Rd
- 8811 Whistling Swan Rd
- 8810 Whistling Swan Rd
- 8821 Whistling Swan Rd
- 8826 Whistling Swan Rd
- 11330 Nash Rd
- 11400 Nash Rd
- 11300 Taylor Landing Way
- 11310 Nash Rd
- 8900 Whistling Swan Rd
- 11300 Glendevon Rd
- 8910 Whistling Swan Rd
- 11320 Nash Rd
- 8901 Whistling Swan Rd
- 11243 Cypress Branch Ln
- 11237 Cypress Branch Ln
