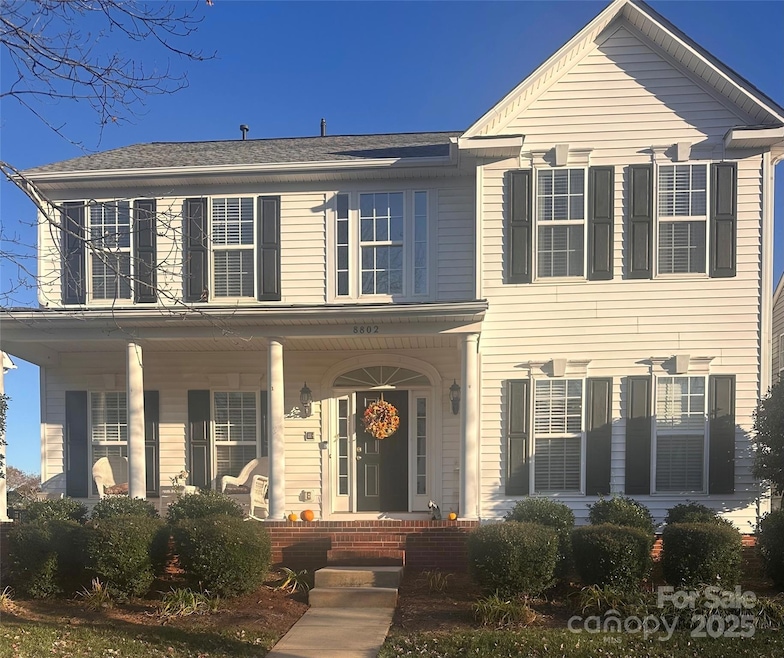8802 Cool Meadow Dr Unit 176 Huntersville, NC 28078
Estimated payment $3,138/month
Highlights
- Clubhouse
- Wood Flooring
- Pickleball Courts
- Deck
- Community Pool
- 2 Car Attached Garage
About This Home
Welcome to this beautiful home. Its rocking-chair front porch leads into a warm and welcoming entryway. The spacious kitchen has granite countertops, designer tile backsplash, a large center island, and stainless steel appliances. The kitchen opens to a comfortable living room and adjacent sitting room featuring a gas fireplace — ideal for casual entertaining and relaxing evenings at home. The formal dining room is adorned with elegant moldings and a bay window — perfect for hosting meals and gatherings.The primary suite on the second floor offers dual sinks, separate shower, soaking tub, and generous closet space. Three additional well-sized bedrooms complete the upper level. The home includes an updated laundry room, renovated kitchen pantry, and enhanced closet systems for improved storage and organization. Hardwood floors extend throughout most of the home. A side-load two-car garage and rear deck complete the home.
The property sits on level lot backing to open farmland, providing peaceful views and added privacy. The Gilead Ridge community offers excellent access to local conveniences and a variety of community amenities including a pool, clubhouse, and playground, with close proximity to shopping, dining, Lake Norman, and Birkdale Village. If you’re seeking a turnkey home in a well-established neighborhood with stylish finishes, practical upgrades, and a private backyard setting, this property offers a compelling opportunity with four bedrooms and a flexible layout.
Listing Agent
United Real Estate-Queen City Brokerage Email: angelsellsre@gmail.com License #327563 Listed on: 12/05/2025

Co-Listing Agent
United Real Estate-Queen City Brokerage Email: angelsellsre@gmail.com License #331512
Home Details
Home Type
- Single Family
Est. Annual Taxes
- $3,214
Year Built
- Built in 2006
HOA Fees
- $71 Monthly HOA Fees
Parking
- 2 Car Attached Garage
Home Design
- Architectural Shingle Roof
- Vinyl Siding
Interior Spaces
- 2-Story Property
- Gas Log Fireplace
- Storage
- Wood Flooring
- Crawl Space
- Intercom
Kitchen
- Breakfast Bar
- Electric Oven
- Gas Cooktop
- Dishwasher
- Kitchen Island
- Disposal
Bedrooms and Bathrooms
- 4 Bedrooms
- Soaking Tub
Laundry
- Laundry Room
- Washer and Dryer
Schools
- Francis Bradley Middle School
- Hopewell High School
Utilities
- Central Heating and Cooling System
- Vented Exhaust Fan
Additional Features
- Deck
- Property is zoned TR, TR-4
Listing and Financial Details
- Assessor Parcel Number 009-393-37
Community Details
Overview
- First Residential Service Association, Phone Number (704) 527-2314
- Gilead Ridge Subdivision
Amenities
- Picnic Area
- Clubhouse
Recreation
- Pickleball Courts
- Community Pool
- Dog Park
Map
Home Values in the Area
Average Home Value in this Area
Tax History
| Year | Tax Paid | Tax Assessment Tax Assessment Total Assessment is a certain percentage of the fair market value that is determined by local assessors to be the total taxable value of land and additions on the property. | Land | Improvement |
|---|---|---|---|---|
| 2025 | $3,214 | $423,600 | $100,000 | $323,600 |
| 2024 | $3,214 | $423,600 | $100,000 | $323,600 |
| 2023 | $3,214 | $423,600 | $100,000 | $323,600 |
| 2022 | $2,483 | $270,500 | $50,000 | $220,500 |
| 2021 | $2,466 | $270,500 | $50,000 | $220,500 |
| 2020 | $2,441 | $270,500 | $50,000 | $220,500 |
| 2019 | $2,435 | $270,500 | $50,000 | $220,500 |
| 2018 | $2,257 | $190,200 | $47,500 | $142,700 |
| 2017 | $2,228 | $190,200 | $47,500 | $142,700 |
| 2016 | $2,224 | $190,200 | $47,500 | $142,700 |
| 2015 | $2,221 | $190,200 | $47,500 | $142,700 |
| 2014 | $2,219 | $0 | $0 | $0 |
Purchase History
| Date | Type | Sale Price | Title Company |
|---|---|---|---|
| Warranty Deed | $290,000 | None Available | |
| Deed | $263,500 | None Available |
Mortgage History
| Date | Status | Loan Amount | Loan Type |
|---|---|---|---|
| Open | $284,747 | FHA | |
| Previous Owner | $125,000 | Fannie Mae Freddie Mac |
Source: Canopy MLS (Canopy Realtor® Association)
MLS Number: 4323124
APN: 009-393-37
- 8712 Cool Meadow Dr
- 8122 Bridgegate Dr
- 8126 Bridgegate Dr
- 16935 Hugh Torance Pkwy
- 8236 Bridgegate Dr Unit 326
- 8257 Bridgegate Dr
- 15618 Troubadour Ln
- 6836 Olmsford Dr
- 7006 Garden Hill Dr
- 6412 Myston Ln
- 6434 Myston Ln
- 9129 Catboat St
- 9133 Catboat St
- 9141 Catboat St
- 9112 Catboat St
- 9108 Catboat St
- 10229 Whitaker Pointe Dr
- 10225 Whitaker Pointe Dr
- 10221 Whitaker Pointe Dr
- 10228 Whitaker Pointe Dr
- 16858 Hugh Torance Pkwy
- 8130 Bridgegate Dr
- 7038 Church Wood Ln
- 8515 Castledown Dr
- 7314 Vesper Dr
- 10205 Whitaker Pointe Dr
- 15322 S Birkdale Commons Pkwy Unit 34
- 8934 Lizzie Ln
- 14005 Wyncrest Dr
- 7400 Gilead Rd
- 15708 Berryfield St
- 15722 Glencastle St
- 15674 Birkdale Commons Pkwy
- 8137 Kalson St
- 7914 Gilead Rd
- 8810 Hallowford Dr
- 7711 Epping Forest Dr
- 8730 Devonshire Dr
- 14523 Rhiannon Ln
- 7526 Lullwater Cove
