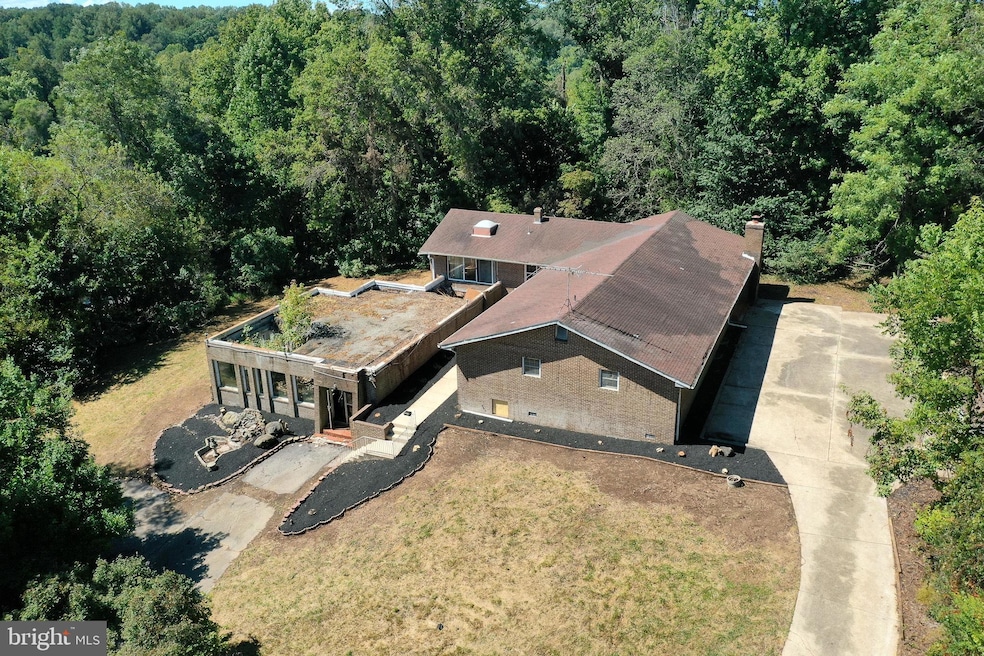8802 Port Tobacco Rd La Plata, MD 20646
Estimated payment $2,305/month
Highlights
- Hot Property
- 2.86 Acre Lot
- Wooded Lot
- View of Trees or Woods
- Midcentury Modern Architecture
- Marble Flooring
About This Home
*An offer has been accepted. The sellers are accepting back-up offers only* This home requires major renovation/repair and is being sold as-is.* Welcome to 8802 Port Tobacco Rd, two parcels comprising nearly 3 acres, conveniently located just outside the La Plata town limits (enjoy the proximity to town without the town taxes). The home on this property was beautifully custom-built in 1972; however, it has since fallen into disrepair and now requires major renovation. The exterior of the house is all brick and features a large asphalt parking lot, two hardscape koi ponds, several large Japanese maples, and a second private driveway with a detached garage. The lower level of the structure was built as an office/place of business. The roof on this structure has partially collapsed, causing major damage. The main home requires significant repairs, but has a lot of potential to be restored to its former beauty. Some interior features include a central vacuum, whole-house intercom, marble tile flooring, and wood-frame Pella windows. This property is very unique and can be a magnificent home once again. AS-IS. Please do not visit the property or enter any structures without a confirmed showing appointment.
Listing Agent
(240) 320-5865 kate@coastallifeoc.com Coastal Life Realty Group LLC License #676532 Listed on: 09/10/2025
Home Details
Home Type
- Single Family
Year Built
- Built in 1972
Lot Details
- 2.86 Acre Lot
- Wooded Lot
- Backs to Trees or Woods
- Additional Land
- Additional Parcels
- Property is zoned RC, Rural Conservation, low-density residential development, Home Businesses & Accessory Apartments are permitted.
Parking
- 3 Car Detached Garage
- 20 Open Parking Spaces
- Front Facing Garage
- Parking Lot
Property Views
- Woods
- Valley
Home Design
- Midcentury Modern Architecture
- Contemporary Architecture
- Raised Ranch Architecture
- Fixer Upper
- Brick Exterior Construction
- Wood Walls
- Architectural Shingle Roof
Interior Spaces
- 3,518 Sq Ft Home
- Property has 2 Levels
- Wet Bar
- Central Vacuum
- Bar
- Paneling
- Beamed Ceilings
- Skylights
- Recessed Lighting
- Gas Fireplace
- Wood Frame Window
- Family Room Off Kitchen
- Formal Dining Room
- Intercom
- Kitchen Island
- Laundry on main level
- Attic
Flooring
- Wood
- Stone
- Marble
- Tile or Brick
Bedrooms and Bathrooms
- 4 Main Level Bedrooms
- En-Suite Bathroom
- Walk-In Closet
Basement
- Walk-Out Basement
- Connecting Stairway
- Crawl Space
Outdoor Features
- Water Fountains
- Exterior Lighting
- Office or Studio
Utilities
- Central Air
- Heating System Uses Oil
- Heat Pump System
- Well
- Oil Water Heater
- Septic Tank
- Phone Available
Community Details
- No Home Owners Association
- Port Tobacco Heights Subdivision
Listing and Financial Details
- Tax Lot 8 & 9
- Assessor Parcel Number 0901012304, 0901012282
Map
Home Values in the Area
Average Home Value in this Area
Tax History
| Year | Tax Paid | Tax Assessment Tax Assessment Total Assessment is a certain percentage of the fair market value that is determined by local assessors to be the total taxable value of land and additions on the property. | Land | Improvement |
|---|---|---|---|---|
| 2025 | $7,059 | $504,467 | -- | -- |
| 2024 | $6,535 | $467,233 | $0 | $0 |
| 2023 | $6,055 | $430,000 | $143,100 | $286,900 |
| 2022 | $5,808 | $416,100 | $0 | $0 |
| 2021 | $5,401 | $402,200 | $0 | $0 |
| 2020 | $5,401 | $388,300 | $133,900 | $254,400 |
| 2019 | $5,416 | $388,300 | $133,900 | $254,400 |
| 2018 | $5,344 | $388,300 | $133,900 | $254,400 |
| 2017 | $5,572 | $406,200 | $0 | $0 |
| 2016 | -- | $398,500 | $0 | $0 |
| 2015 | $2,518 | $390,800 | $0 | $0 |
| 2014 | $2,518 | $383,100 | $0 | $0 |
Property History
| Date | Event | Price | Change | Sq Ft Price |
|---|---|---|---|---|
| 09/10/2025 09/10/25 | For Sale | $325,000 | -- | $92 / Sq Ft |
Source: Bright MLS
MLS Number: MDCH2046904
APN: 01-012304
- 9071 Darley Dr
- 212 Morgans Ridge Ct
- 208 Port Tobacco Rd
- 389 Buckeye Cir
- 370 Buckeye Cir
- 203 Port Tobacco Rd
- 110 Quail Ct
- 9 Gramby Ct
- 55 Derby Dr
- 17 Steeplechase Dr
- 8992 Hillary Ct
- 8 Steeplechase Dr
- 72 Camden Cir
- 22 Camden Cir
- 9590 May Day St
- 0 Crain Hwy Unit MDCH2044272
- 0 Crain Hwy Unit MDCH2038304
- 137 Hawthorne Greene Cir
- 291 Forest Edge Ave
- 577 Fawn Meadow Ln
- 59 Steeplechase Dr
- 8750 Plenty Highlands Place
- 109 Quail Ct
- 299 Buckeye Cir
- 140 Wood Duck Cir
- 129 Wood Duck Cir
- 255 Williamsburg Cir
- 403 Saint Marys Ave
- 301 Queen Anne St
- 112 Saint Marys Ave
- 129 La Grange Ave
- 14 Candleberry Dr
- 610 Zekiah Run Rd
- 7492 Shirley Blvd
- 375 Forest Edge Ave
- 138 Rosewick Corner Place
- 1005 Agricopia Dr
- 721 Clarks Run Rd
- 369 Soft Rush Ln
- 1017 Rye Dr







