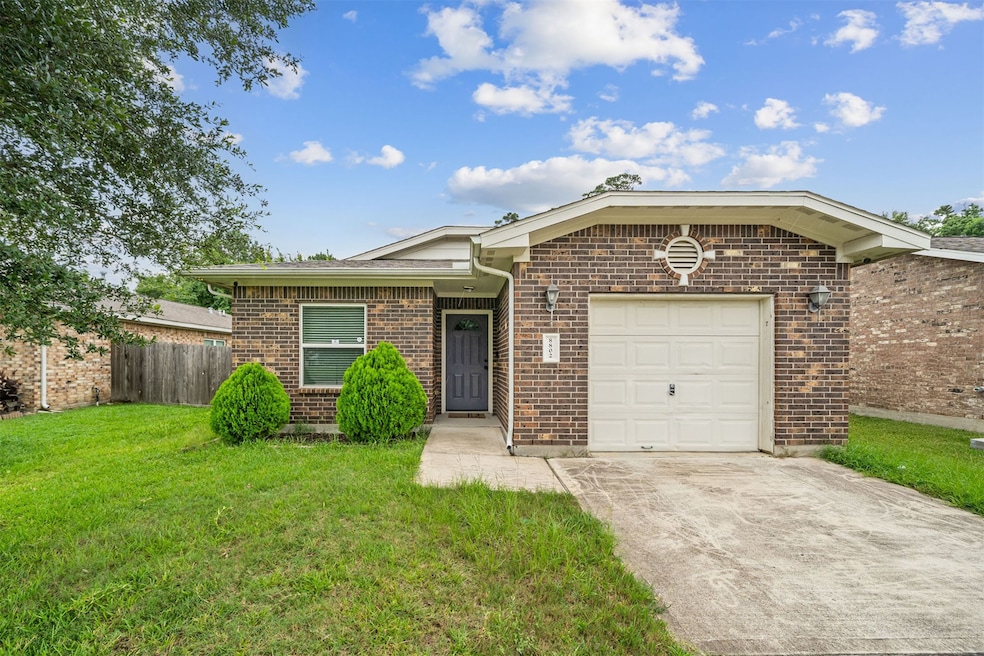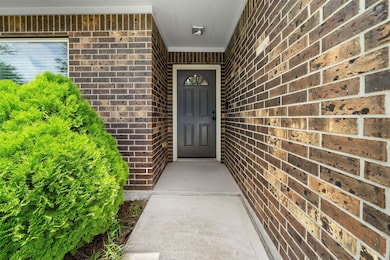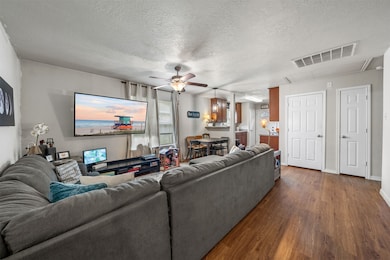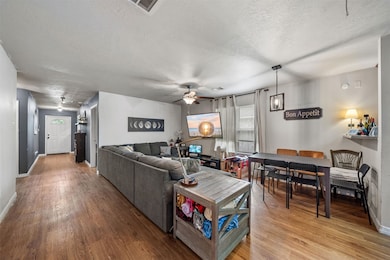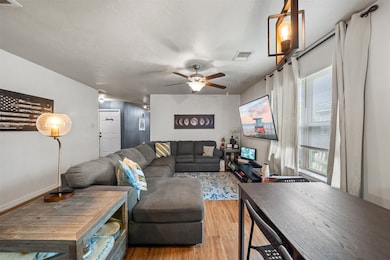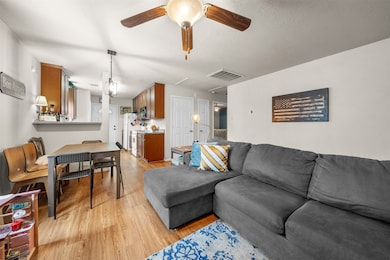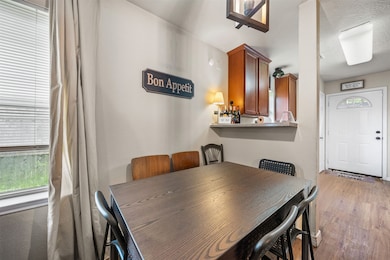8802 Shady Vista Ln Houston, TX 77028
East Houston NeighborhoodHighlights
- Very Popular Property
- Traditional Architecture
- Breakfast Bar
- Deck
- 1 Car Attached Garage
- Bathtub with Shower
About This Home
Charming single-story home on a quiet, cul-de-sac street with a shaded front porch, brick curb appeal, and no back neighbor for added privacy! Inside, you'll find all wood-type flooring, an open living area, granite-look countertops in the kitchen, 4 spacious bedrooms, 2 full baths, and utility room. The backyard offers a patio with a pergola and a storage shed! This home is located with easy access to major freeways for Downtown commuting!
Home Details
Home Type
- Single Family
Est. Annual Taxes
- $2,257
Year Built
- Built in 2015
Lot Details
- 5,544 Sq Ft Lot
- Back Yard Fenced
Parking
- 1 Car Attached Garage
Home Design
- Traditional Architecture
Interior Spaces
- 1,294 Sq Ft Home
- 1-Story Property
- Ceiling Fan
- Window Treatments
- Living Room
- Utility Room
- Washer and Electric Dryer Hookup
- Laminate Flooring
Kitchen
- Breakfast Bar
- Gas Range
- Microwave
- Dishwasher
- Disposal
Bedrooms and Bathrooms
- 4 Bedrooms
- 2 Full Bathrooms
- Bathtub with Shower
Outdoor Features
- Deck
- Patio
- Shed
Schools
- Hilliard Elementary School
- Forest Brook Middle School
- North Forest High School
Utilities
- Central Heating and Cooling System
- Heating System Uses Gas
Listing and Financial Details
- Property Available on 8/8/25
- 12 Month Lease Term
Community Details
Overview
- Harrel Park Subdivision
Pet Policy
- Pet Deposit Required
- The building has rules on how big a pet can be within a unit
Map
Source: Houston Association of REALTORS®
MLS Number: 60709950
APN: 1313440040005
- 8404 Shady Vista Cir
- 8407 Shady Vista Ct
- 8907 Shady Vista Ln
- 9013 Burl St
- 8534 Woodlyn Rd
- 0 Dylan Oaks Ln Unit 24779037
- 0 Payge Oaks Ln Unit 29612503
- 0 Hillis St Unit 51813259
- 9212 Arvin St
- 0 Seeker St
- 8429 Flintridge Dr
- 8239 Richland Dr
- 9243 Bean St
- 8158 Richland Dr
- 8322 Carolwood Dr
- 8209 Richland Dr Unit A/B
- 8717 Sunderland Rd
- 9201 Mesa Dr
- 9250 Wiloak St
- 9205 Mesa Dr
- 8610 Oak Grove Church St
- 8418 Laura Koppe Rd
- 8802 Livings St
- 8510 Oak Grove Church St
- 8321 Homewood Ln Unit A
- 8627 Middleton Oaks Cir
- 8203 Woodlyn Rd
- 8226 Linda Vista Rd
- 9241 Seeker St Unit B
- 9243 Seeker St Unit A
- 8217 Crestview Dr
- 8217 Crestview Dr Unit A
- 9306 Bean St
- 8138 Oak Knoll Ln
- 8120 Laura Koppe Rd Unit A
- 8914 Linda Vista Rd
- 8120 Laura Koppe Rd
- 8150 Snowden St
- 7600 E Houston Rd
- 8106 Talton
