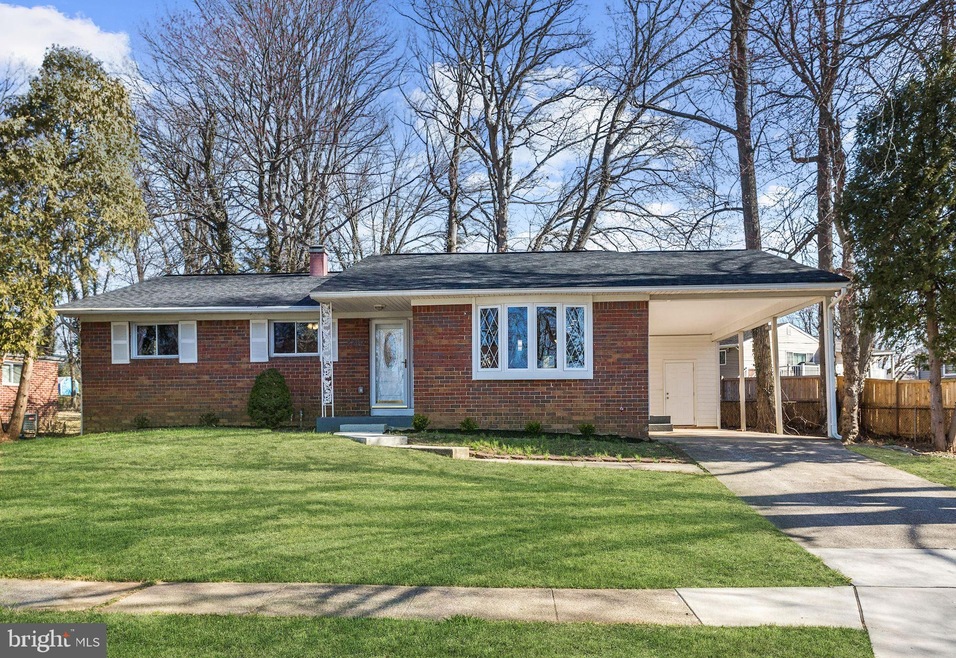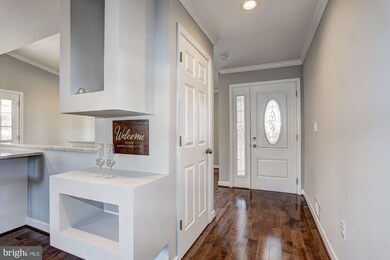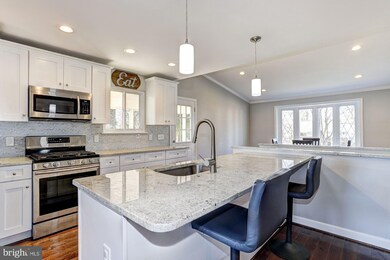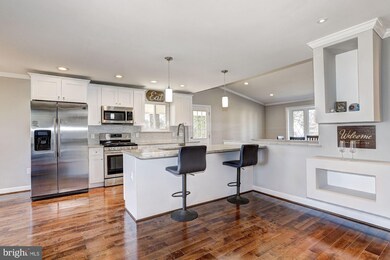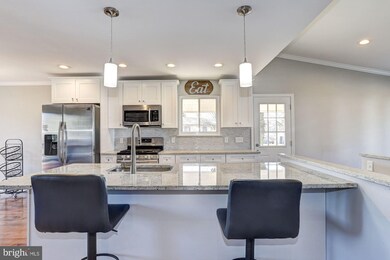
8802 Sonya Rd Randallstown, MD 21133
Highlights
- View of Trees or Woods
- Vaulted Ceiling
- Rambler Architecture
- Deck
- Partially Wooded Lot
- Wood Flooring
About This Home
As of May 2021Gorgeous recently updated Rancher with light filled interiors, open concept floor plan, hardwood floors, and neutral color palette! Dining room with soaring vaulted ceilings; Eat-in kitchen with sleek stainless steel appliances, decorative backsplash, ample cabinetry, peninsula breakfast bar, and a casual dining area with access to the deck; Living room with stone profile electric fireplace and built in shelving; Primary bedroom with en-suite full bath; Two additional bedrooms and full bath complete the main level; Lower level family room, bedroom, private office, full bath, laundry room, and storage conclude this wonderful home; Recent Updates: Kitchen, windows, roof, HVAC, flooring, paint, lighting, and more! Exterior Features: Landscaped grounds, carport, secure storage, fenced backyard, deck, sidewalk, and streetlights; Community Amenities: Enjoy close proximity to Catonsville and Ellicott City for a vast variety of shopping, dining, and entertainment. Explore the outdoors at nearby Wildwood Park and Woodholme Golf Course. Close commuter routes include I-795, I-695, and I-70.
Home Details
Home Type
- Single Family
Est. Annual Taxes
- $3,232
Year Built
- Built in 1965
Lot Details
- 0.31 Acre Lot
- Landscaped
- Partially Wooded Lot
- Back Yard Fenced, Front and Side Yard
- Property is in excellent condition
- Property is zoned 010
Property Views
- Woods
- Garden
Home Design
- Rambler Architecture
- Brick Exterior Construction
- Architectural Shingle Roof
- Vinyl Siding
Interior Spaces
- Property has 2 Levels
- Built-In Features
- Crown Molding
- Vaulted Ceiling
- Ceiling Fan
- Recessed Lighting
- Electric Fireplace
- Vinyl Clad Windows
- Bay Window
- Window Screens
- Sliding Doors
- Six Panel Doors
- Entrance Foyer
- Family Room
- Living Room
- Formal Dining Room
- Den
Kitchen
- Breakfast Area or Nook
- Gas Oven or Range
- Stove
- Built-In Microwave
- Ice Maker
- Dishwasher
- Stainless Steel Appliances
- Kitchen Island
- Upgraded Countertops
- Disposal
Flooring
- Wood
- Carpet
Bedrooms and Bathrooms
- En-Suite Primary Bedroom
- En-Suite Bathroom
Laundry
- Laundry Room
- Laundry on lower level
- Dryer
- Washer
Finished Basement
- Heated Basement
- Connecting Stairway
- Interior and Exterior Basement Entry
- Sump Pump
- Basement Windows
Home Security
- Storm Doors
- Fire and Smoke Detector
Parking
- 3 Parking Spaces
- 2 Driveway Spaces
- 1 Attached Carport Space
Outdoor Features
- Deck
- Exterior Lighting
- Outdoor Storage
Schools
- Church Lane Elementary Technology
- Northwest Academy Of Health Sciences Middle School
- Randallstown High School
Utilities
- Forced Air Heating and Cooling System
- Vented Exhaust Fan
- Water Dispenser
- Natural Gas Water Heater
Community Details
- No Home Owners Association
- Imperial Gardens Subdivision
Listing and Financial Details
- Tax Lot 28
- Assessor Parcel Number 04020219850460
Ownership History
Purchase Details
Home Financials for this Owner
Home Financials are based on the most recent Mortgage that was taken out on this home.Purchase Details
Home Financials for this Owner
Home Financials are based on the most recent Mortgage that was taken out on this home.Purchase Details
Home Financials for this Owner
Home Financials are based on the most recent Mortgage that was taken out on this home.Purchase Details
Purchase Details
Purchase Details
Purchase Details
Similar Homes in Randallstown, MD
Home Values in the Area
Average Home Value in this Area
Purchase History
| Date | Type | Sale Price | Title Company |
|---|---|---|---|
| Special Warranty Deed | $375,000 | Integrity T&E Co Llc | |
| Assignment Deed | $307,500 | Sage Title Group Llc | |
| Special Warranty Deed | $165,000 | King Title Co Inc | |
| Trustee Deed | $202,500 | None Available | |
| Deed | -- | -- | |
| Deed | -- | -- | |
| Deed | $108,000 | -- | |
| Deed | $37,500 | -- |
Mortgage History
| Date | Status | Loan Amount | Loan Type |
|---|---|---|---|
| Open | $375,000 | New Conventional | |
| Previous Owner | $314,111 | VA | |
| Previous Owner | $236,000 | Stand Alone Refi Refinance Of Original Loan | |
| Previous Owner | $59,000 | Stand Alone Second | |
| Previous Owner | $185,000 | Stand Alone Second | |
| Previous Owner | $48,000 | Credit Line Revolving |
Property History
| Date | Event | Price | Change | Sq Ft Price |
|---|---|---|---|---|
| 05/15/2021 05/15/21 | Sold | $389,000 | -0.2% | $160 / Sq Ft |
| 04/14/2021 04/14/21 | Price Changed | $389,900 | +2.6% | $161 / Sq Ft |
| 03/28/2021 03/28/21 | Pending | -- | -- | -- |
| 03/25/2021 03/25/21 | For Sale | $379,900 | 0.0% | $157 / Sq Ft |
| 03/20/2021 03/20/21 | Price Changed | $379,900 | +23.5% | $157 / Sq Ft |
| 02/22/2019 02/22/19 | Sold | $307,500 | 0.0% | $121 / Sq Ft |
| 01/16/2019 01/16/19 | Pending | -- | -- | -- |
| 01/16/2019 01/16/19 | Off Market | $307,500 | -- | -- |
| 01/10/2019 01/10/19 | For Sale | $299,900 | +81.8% | $118 / Sq Ft |
| 09/07/2018 09/07/18 | Sold | $165,000 | +6.5% | $122 / Sq Ft |
| 08/15/2018 08/15/18 | Pending | -- | -- | -- |
| 08/07/2018 08/07/18 | Price Changed | $154,900 | -9.7% | $115 / Sq Ft |
| 07/12/2018 07/12/18 | For Sale | $171,600 | -- | $127 / Sq Ft |
Tax History Compared to Growth
Tax History
| Year | Tax Paid | Tax Assessment Tax Assessment Total Assessment is a certain percentage of the fair market value that is determined by local assessors to be the total taxable value of land and additions on the property. | Land | Improvement |
|---|---|---|---|---|
| 2024 | $5,062 | $362,900 | $75,300 | $287,600 |
| 2023 | $2,425 | $313,667 | $0 | $0 |
| 2022 | $3,808 | $264,433 | $0 | $0 |
| 2021 | $2,750 | $215,200 | $57,300 | $157,900 |
| 2020 | $2,517 | $207,700 | $0 | $0 |
| 2019 | $2,426 | $200,200 | $0 | $0 |
| 2018 | $2,336 | $192,700 | $57,300 | $135,400 |
| 2017 | $2,309 | $179,833 | $0 | $0 |
| 2016 | $3,056 | $166,967 | $0 | $0 |
| 2015 | $3,056 | $154,100 | $0 | $0 |
| 2014 | $3,056 | $154,100 | $0 | $0 |
Agents Affiliated with this Home
-
Annie Fulks

Seller's Agent in 2021
Annie Fulks
Creig Northrop Team of Long & Foster
(443) 745-6205
1 in this area
75 Total Sales
-
Sharon Sims

Buyer's Agent in 2021
Sharon Sims
S. Lee Martin Real Estate, LLC
(410) 302-8448
5 in this area
63 Total Sales
-
Chase Freeman

Seller's Agent in 2019
Chase Freeman
Keller Williams Legacy
(443) 392-2798
17 in this area
239 Total Sales
-
Mike Farabaugh

Seller's Agent in 2018
Mike Farabaugh
EXP Realty, LLC
(772) 486-3233
1 in this area
62 Total Sales
Map
Source: Bright MLS
MLS Number: MDBC521734
APN: 02-0219850460
- 8541 Lucerne Rd
- 4001 Cedar Mills Rd
- 8819 Falcon Ridge Dr
- 8674 Winands Rd
- 3916 Carthage Rd
- 3709 Norris Ave
- 4150 Windmill Cir
- 8808 Church Ln
- 3807 Mcdonogh Rd
- 9021 Meadow Heights Rd
- 3618 Briarstone Rd
- 4105 Winterhazel Rd
- 4212 Huntshire Rd
- 3706 Lamoine Rd
- 4246 Huntshire Rd
- 8522 Mountainholly Dr
- 8343 Scotts Level Rd
- 9016 Samoset Rd
- 2 Lydia Ct
- 3739 Courtleigh Dr
