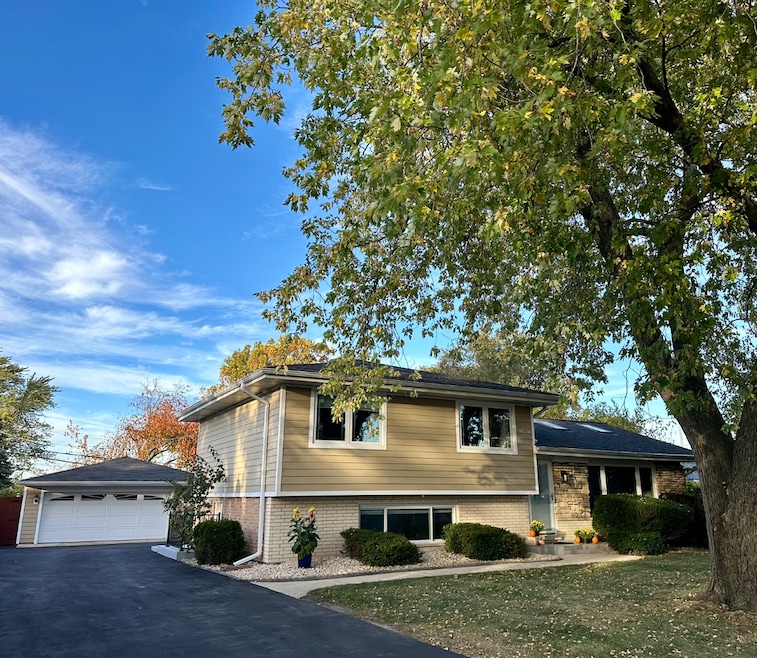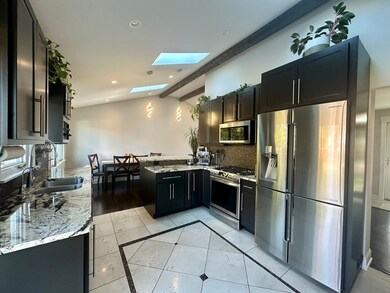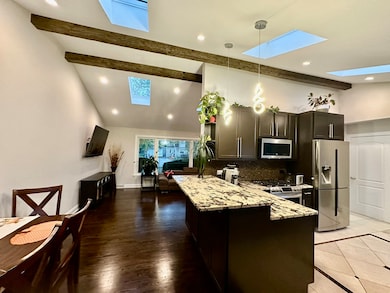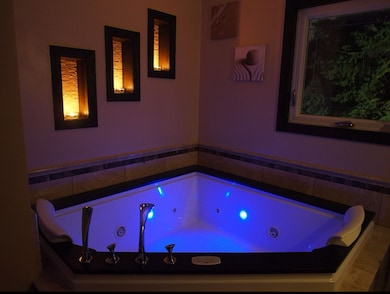
8802 W 85th Place Justice, IL 60458
Highlights
- Deck
- Property is near a park
- Marble Flooring
- Argo Community High School Rated A-
- Vaulted Ceiling
- 5-minute walk to Eugene Danhoff Park
About This Home
As of December 2024Welcome to this beautifully maintained and updated split-level home, that features 3 bedrooms and 2 bathrooms, perfect for family living. Step inside to discover a bright and airy living space with vaulted ceilings and skylights that flood the home with natural light. The modern kitchen is a chef's delight, equipped with high end stainless steel appliances, a stunning granite countertop, and elegant marble tile flooring and backsplash. Throughout the home, you'll find gleaming hardwood floors that add warmth and character. The luxurious spa bathroom complete with a Jacuzzi tub is perfect for unwinding after a long day. The lower level offers a spacious laundry area, a full bath, and a versatile rec room, ideal for family gatherings or playtime. Enjoy your very own private backyard, fully fenced for peace and security, featuring a large deck ideal for entertaining or relaxing. Large shed and vegetable garden that awaits your green thumb! Concrete and insulated crawlspace offers plenty of storage space. 2.5 car garage with custom built in shelves. Located in a great neighborhood, close to parks, schools and major expressways. This home is not just a place to live, but a place to thrive. Don't miss out on this fantastic opportunity for family living!
Last Agent to Sell the Property
Coldwell Banker Realty License #475163681 Listed on: 10/26/2024

Home Details
Home Type
- Single Family
Est. Annual Taxes
- $7,484
Year Built
- Built in 1974
Lot Details
- 10,019 Sq Ft Lot
- Lot Dimensions are 77x132
- Fenced Yard
Parking
- 2.5 Car Detached Garage
- Garage Transmitter
- Garage Door Opener
- Driveway
- Parking Included in Price
Home Design
- Split Level Home
- Tri-Level Property
- Asphalt Roof
- Concrete Perimeter Foundation
Interior Spaces
- 1,800 Sq Ft Home
- Vaulted Ceiling
- Skylights
- Entrance Foyer
- Family Room
- Combination Dining and Living Room
Kitchen
- Range
- Microwave
- High End Refrigerator
- Dishwasher
- Stainless Steel Appliances
- Granite Countertops
Flooring
- Wood
- Laminate
- Marble
Bedrooms and Bathrooms
- 3 Bedrooms
- 3 Potential Bedrooms
- 2 Full Bathrooms
- Whirlpool Bathtub
Laundry
- Laundry Room
- Dryer
- Washer
- Sink Near Laundry
Basement
- Partial Basement
- Sump Pump
- Crawl Space
Home Security
- Storm Screens
- Carbon Monoxide Detectors
Outdoor Features
- Deck
- Shed
Location
- Property is near a park
Schools
- Frank A Brodnicki Elementary Sch
- Argo Community High School
Utilities
- Forced Air Heating and Cooling System
- Humidifier
- Vented Exhaust Fan
- Heating System Uses Natural Gas
- Gas Water Heater
Listing and Financial Details
- Homeowner Tax Exemptions
Ownership History
Purchase Details
Home Financials for this Owner
Home Financials are based on the most recent Mortgage that was taken out on this home.Purchase Details
Home Financials for this Owner
Home Financials are based on the most recent Mortgage that was taken out on this home.Purchase Details
Home Financials for this Owner
Home Financials are based on the most recent Mortgage that was taken out on this home.Purchase Details
Purchase Details
Home Financials for this Owner
Home Financials are based on the most recent Mortgage that was taken out on this home.Similar Homes in Justice, IL
Home Values in the Area
Average Home Value in this Area
Purchase History
| Date | Type | Sale Price | Title Company |
|---|---|---|---|
| Warranty Deed | $390,000 | None Listed On Document | |
| Interfamily Deed Transfer | -- | Attorney | |
| Special Warranty Deed | $123,000 | Chicago Title Insurance Co | |
| Sheriffs Deed | -- | None Available | |
| Warranty Deed | $138,000 | Attorneys Natl Title Network |
Mortgage History
| Date | Status | Loan Amount | Loan Type |
|---|---|---|---|
| Open | $351,000 | New Conventional | |
| Previous Owner | $80,000 | Credit Line Revolving | |
| Previous Owner | $162,000 | New Conventional | |
| Previous Owner | $50,000 | Credit Line Revolving | |
| Previous Owner | $87,000 | Credit Line Revolving | |
| Previous Owner | $69,500 | Credit Line Revolving | |
| Previous Owner | $116,500 | Adjustable Rate Mortgage/ARM | |
| Previous Owner | $137,000 | Unknown | |
| Previous Owner | $114,000 | Unknown | |
| Previous Owner | $115,000 | Unknown | |
| Previous Owner | $127,000 | No Value Available |
Property History
| Date | Event | Price | Change | Sq Ft Price |
|---|---|---|---|---|
| 12/06/2024 12/06/24 | Sold | $390,000 | +2.7% | $217 / Sq Ft |
| 11/04/2024 11/04/24 | Pending | -- | -- | -- |
| 11/02/2024 11/02/24 | Price Changed | $379,900 | -4.8% | $211 / Sq Ft |
| 10/26/2024 10/26/24 | For Sale | $398,900 | +224.3% | $222 / Sq Ft |
| 02/11/2015 02/11/15 | Sold | $123,000 | +2.6% | $104 / Sq Ft |
| 12/22/2014 12/22/14 | Pending | -- | -- | -- |
| 12/11/2014 12/11/14 | For Sale | $119,900 | -- | $101 / Sq Ft |
Tax History Compared to Growth
Tax History
| Year | Tax Paid | Tax Assessment Tax Assessment Total Assessment is a certain percentage of the fair market value that is determined by local assessors to be the total taxable value of land and additions on the property. | Land | Improvement |
|---|---|---|---|---|
| 2024 | $7,485 | $26,700 | $4,574 | $22,126 |
| 2023 | $5,842 | $26,700 | $4,574 | $22,126 |
| 2022 | $5,842 | $19,056 | $4,066 | $14,990 |
| 2021 | $5,589 | $19,054 | $4,065 | $14,989 |
| 2020 | $5,456 | $19,054 | $4,065 | $14,989 |
| 2019 | $4,538 | $15,580 | $3,811 | $11,769 |
| 2018 | $4,769 | $16,813 | $3,811 | $13,002 |
| 2017 | $4,756 | $16,813 | $3,811 | $13,002 |
| 2016 | $4,163 | $14,538 | $3,303 | $11,235 |
| 2015 | $4,891 | $14,538 | $3,303 | $11,235 |
| 2014 | $4,808 | $14,538 | $3,303 | $11,235 |
| 2013 | $5,422 | $17,807 | $3,303 | $14,504 |
Agents Affiliated with this Home
-
malgorzata lesiak

Seller's Agent in 2024
malgorzata lesiak
Coldwell Banker Realty
(773) 627-6657
1 in this area
34 Total Sales
-
Sandy Matariyeh

Buyer's Agent in 2024
Sandy Matariyeh
Baird Warner
(708) 305-5991
1 in this area
91 Total Sales
-
Pamela Rusin

Seller's Agent in 2015
Pamela Rusin
America's Best Realty, Inc.
(847) 507-5881
7 Total Sales
Map
Source: Midwest Real Estate Data (MRED)
MLS Number: 12190079
APN: 18-34-406-031-0000
- 8818 W 85th St
- 8802 W 83rd Place Unit F
- 8947 W 83rd St
- 9061 Primrose Ln
- 8660 Thomas Charles Ln
- 9070 Shady Ln
- 9049 Barberry Ln
- 9130 Chestnut Dr
- 8126 Concord Ln Unit A
- 7330 S 86th Ave
- 8808 Concord Ln
- 9113 Sycamore Dr
- 8701 S Kean Ave
- 8400 W 87th St
- 8944 W Maple Ln
- 8133 S 85th Ct
- 8900 S 85th Ave
- 8036 Fawn Trail
- 8462 S 83rd Ave
- 8564 S 83rd Ave



