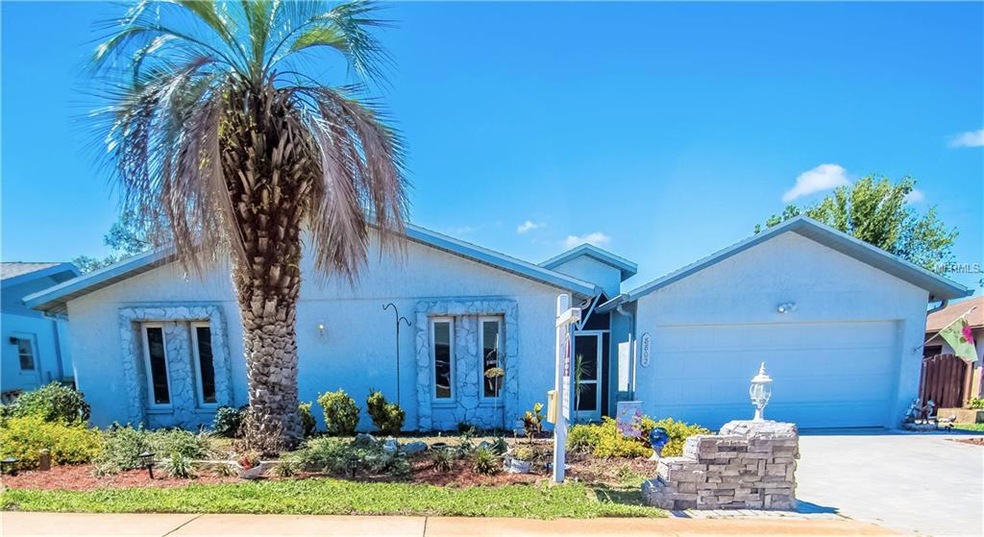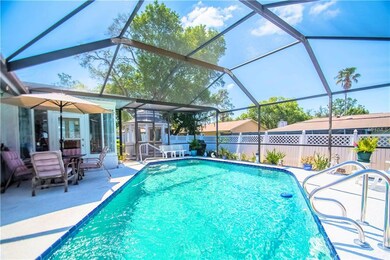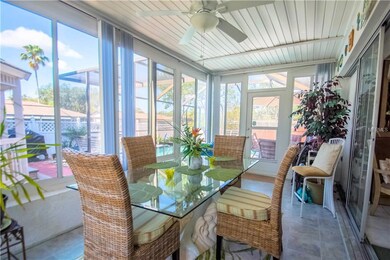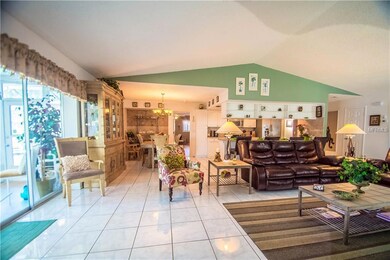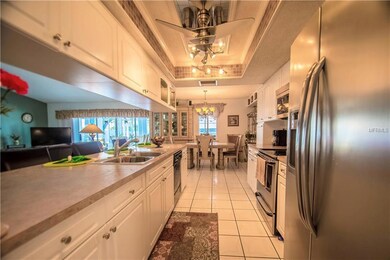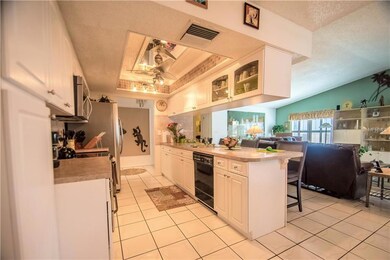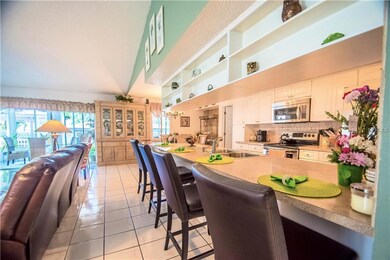
8802 Wabash Ln Port Richey, FL 34668
Timber Oaks NeighborhoodEstimated Value: $356,000 - $386,000
Highlights
- In Ground Pool
- Open Floorplan
- Cathedral Ceiling
- Two Primary Bedrooms
- Deck
- Attic
About This Home
As of July 2017Double Master Pool home!! Open floor plan with a huge Family Room....perfect for entertaining and a large family. The Master Bedroom addition in 2009 is huge with a large walk-in closet. The updated kitchen has stainless appliances and ample nice white cabinets and a ton of counter space. The enclosed Florida room has upgraded windows that allow for year round use. The home also has had upgraded double pane/ upgraded frames with E glass for sound-proofing and low energy bills. The soaring ceilings lend a spaciousness to the open main living area that is amazing. All this and a gorgeous screened in pool. A custom Gazebo with a new pump installed in 2016 awaits you for your enjoyment and relaxing!! Water heater was replaced in 2013 with a glass tank...no rust here! All this and low HOA and NO FLOOD!!
Last Agent to Sell the Property
RE/MAX CHAMPIONS Brokerage Phone: 727-849-9400 License #3167480 Listed on: 05/18/2017

Home Details
Home Type
- Single Family
Est. Annual Taxes
- $1,085
Year Built
- Built in 1978
Lot Details
- 7,630 Sq Ft Lot
- Fenced
- Mature Landscaping
- Irrigation
- Landscaped with Trees
- Property is zoned PUD
HOA Fees
- $12 Monthly HOA Fees
Parking
- 2 Car Attached Garage
- Garage Door Opener
Home Design
- Slab Foundation
- Shingle Roof
- Block Exterior
- Stucco
Interior Spaces
- 2,316 Sq Ft Home
- Open Floorplan
- Cathedral Ceiling
- Ceiling Fan
- Blinds
- French Doors
- Great Room
- Sun or Florida Room
- Inside Utility
- Laundry in unit
- Fire and Smoke Detector
- Attic
Kitchen
- Oven
- Range Hood
- Dishwasher
- Disposal
Flooring
- Carpet
- Laminate
- Ceramic Tile
Bedrooms and Bathrooms
- 4 Bedrooms
- Double Master Bedroom
- Split Bedroom Floorplan
- Walk-In Closet
- 3 Full Bathrooms
Pool
- In Ground Pool
- Gunite Pool
Outdoor Features
- Deck
- Covered patio or porch
- Gazebo
- Breezeway
Utilities
- Central Heating and Cooling System
- Electric Water Heater
- High Speed Internet
- Cable TV Available
Community Details
- Driftwood Village 1St Add Subdivision
- The community has rules related to deed restrictions
Listing and Financial Details
- Visit Down Payment Resource Website
- Tax Lot 267
- Assessor Parcel Number 14-25-16-011A-00000-2670
Ownership History
Purchase Details
Purchase Details
Home Financials for this Owner
Home Financials are based on the most recent Mortgage that was taken out on this home.Similar Homes in Port Richey, FL
Home Values in the Area
Average Home Value in this Area
Purchase History
| Date | Buyer | Sale Price | Title Company |
|---|---|---|---|
| Park Linda K | -- | Attorney | |
| Park Linda K | $206,000 | Capstone Title Llc |
Mortgage History
| Date | Status | Borrower | Loan Amount |
|---|---|---|---|
| Previous Owner | Salamone John A | $40,000 | |
| Previous Owner | Salamone John A | $59,700 | |
| Previous Owner | Salamone John A | $59,700 |
Property History
| Date | Event | Price | Change | Sq Ft Price |
|---|---|---|---|---|
| 08/17/2018 08/17/18 | Off Market | $206,000 | -- | -- |
| 07/10/2017 07/10/17 | Sold | $206,000 | -5.5% | $89 / Sq Ft |
| 05/25/2017 05/25/17 | Pending | -- | -- | -- |
| 05/18/2017 05/18/17 | For Sale | $218,000 | -- | $94 / Sq Ft |
Tax History Compared to Growth
Tax History
| Year | Tax Paid | Tax Assessment Tax Assessment Total Assessment is a certain percentage of the fair market value that is determined by local assessors to be the total taxable value of land and additions on the property. | Land | Improvement |
|---|---|---|---|---|
| 2024 | $2,703 | $177,920 | -- | -- |
| 2023 | $2,602 | $172,740 | $0 | $0 |
| 2022 | $2,335 | $167,710 | $0 | $0 |
| 2021 | $2,287 | $162,830 | $21,978 | $140,852 |
| 2020 | $2,249 | $160,590 | $16,262 | $144,328 |
| 2019 | $2,207 | $156,980 | $0 | $0 |
| 2018 | $2,113 | $154,059 | $0 | $0 |
| 2017 | $1,142 | $94,731 | $0 | $0 |
| 2016 | $1,085 | $90,875 | $0 | $0 |
| 2015 | $1,036 | $90,243 | $0 | $0 |
| 2014 | $1,003 | $93,257 | $15,362 | $77,895 |
Agents Affiliated with this Home
-
Penny Perry

Seller's Agent in 2017
Penny Perry
RE/MAX
(727) 243-1380
1 in this area
156 Total Sales
-
Jennifer Zulian

Buyer's Agent in 2017
Jennifer Zulian
COLDWELL BANKER REALTY
(727) 457-2407
4 in this area
87 Total Sales
Map
Source: Stellar MLS
MLS Number: W7630169
APN: 14-25-16-011A-00000-2670
- 10801 Cedar Breaks Dr Unit 2
- 10824 Peppertree Ln
- 11001 Peppertree Ln
- 11010 Salt Tree Dr
- 0 Turkey Shoot Rd Unit MFRTB8368433
- 10637 Quimby Dr
- 11030 Linkside Dr
- 8531 Woodcrest Dr
- 8704 Winding Wood Dr
- 11305 Brown Bear Ln
- 10504 Tapestry Dr Unit 4
- 11121 Linkside Dr Unit 11121
- 8518 Huntsman Ln
- 11318 Stoneybrook Path
- 10515 Green Meadow Ln
- 8737 Beaver Ln
- 11141 Sandtrap Dr Unit 16
- 8305 Palencia Dr
- 8828 Jasmine Blvd
- 11304 Altoona Ave
- 8802 Wabash Ln
- 8744 Wabash Ln
- 8808 Wabash Ln
- 8803 Woodmont Ln
- 8743 Woodmont Ln
- 8809 Woodmont Ln
- 8740 Wabash Ln
- 8814 Wabash Ln
- 8803 Wabash Ln
- 8809 Wabash Ln
- 8743 Wabash Ln
- 8739 Woodmont Ln
- 8815 Woodmont Ln
- 8736 Wabash Ln
- 8818 Wabash Ln
- 8739 Wabash Ln
- 8815 Wabash Ln
- 8735 Woodmont Ln
- 8819 Woodmont Ln
- 8732 Wabash Ln
