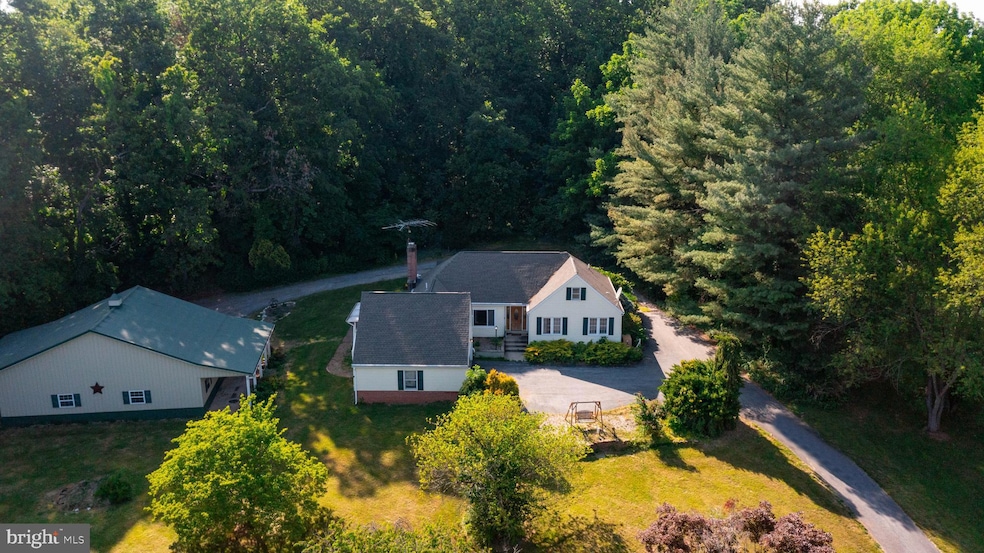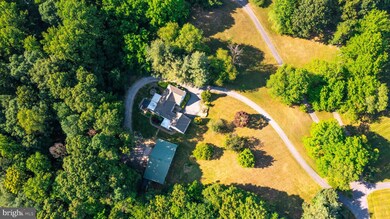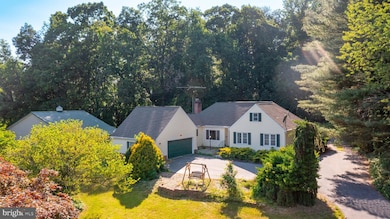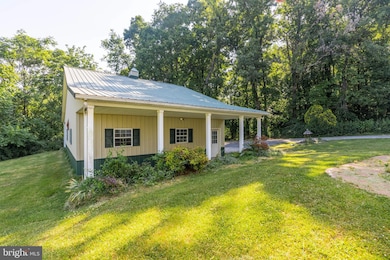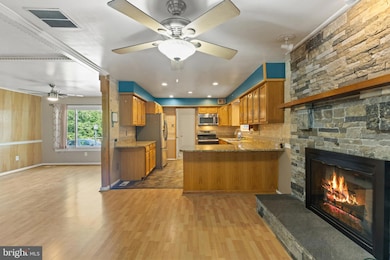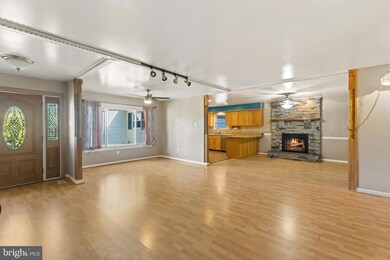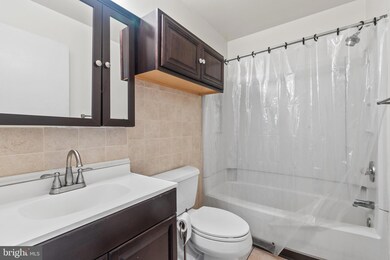
8802A Links Bridge Rd Thurmont, MD 21788
Lewistown NeighborhoodHighlights
- Spa
- View of Trees or Woods
- Open Floorplan
- Second Garage
- 1.48 Acre Lot
- Partially Wooded Lot
About This Home
As of June 2023Maryland's Local Brokerage Proudly Presents 8802A Links Bridge Road! This charming rancher, nestled on a hill and sprawling across 1.48 acres, offers the perfect oasis. Boasting over 3,000 sq.ft., this home features three bedrooms and three and a half baths.
Step inside to discover a modern open floor plan adorned with a beautiful stone fireplace and an updated kitchen. The kitchen is equipped with sleek granite countertops and stainless steel appliances, making it a chef's dream. Adjacent to the kitchen is a separate dining area, ideal for entertaining guests or enjoying family meals.
Indulge in tranquility as you unwind in the screened sun porch or relax on the private porch off the master suite. With nature as your backdrop, these outdoor spaces provide the ideal setting for relaxation and solitude. The roof was recently replaced just three years ago, ensuring peace of mind.
Explore the outdoors further and you'll find an assortment of porches, decks, and even a gazebo, perfect for enjoying the scenic surroundings. The basement offers additional bonus rooms, including a spacious family room (21'x22') featuring a raised brick platform for a pellet or wood stove (flu in place). Additionally, a whole-house generator guarantees uninterrupted electricity, and a 500-gallon propane tank ensures a reliable fuel source.
But that's not all! This property also boasts a massive detached garage (30'x40') built to commercial-grade specifications. With its 10 ft. garage doors, it has been utilized as a car repair service and offers covered parking on each side. Ample parking is available, and the property backs onto a serene wooded area.
Conveniently located just minutes away from Route 15, this retreat offers both tranquility and accessibility. Don't miss out on the opportunity to call this peaceful sanctuary your own!
Home Details
Home Type
- Single Family
Est. Annual Taxes
- $4,211
Year Built
- Built in 1984
Lot Details
- 1.48 Acre Lot
- Stone Retaining Walls
- Landscaped
- No Through Street
- Partially Wooded Lot
- Backs to Trees or Woods
- Back and Front Yard
Parking
- 6 Garage Spaces | 2 Direct Access and 4 Detached
- Second Garage
- Front Facing Garage
- Garage Door Opener
- Gravel Driveway
Home Design
- Rambler Architecture
- Asphalt Roof
- Aluminum Siding
- Vinyl Siding
- Concrete Perimeter Foundation
Interior Spaces
- Property has 2 Levels
- Open Floorplan
- Chair Railings
- Ceiling Fan
- Fireplace With Glass Doors
- Stone Fireplace
- Fireplace Mantel
- Gas Fireplace
- Family Room Off Kitchen
- Dining Room
- Bonus Room
- Storage Room
- Views of Woods
Kitchen
- Breakfast Area or Nook
- Electric Oven or Range
- Cooktop
- Built-In Microwave
- Ice Maker
- Dishwasher
- Upgraded Countertops
- Disposal
Flooring
- Carpet
- Laminate
Bedrooms and Bathrooms
- 3 Main Level Bedrooms
- En-Suite Primary Bedroom
- En-Suite Bathroom
- Cedar Closet
- Walk-In Closet
- Whirlpool Bathtub
Partially Finished Basement
- Walk-Out Basement
- Walk-Up Access
- Connecting Stairway
Outdoor Features
- Spa
- Screened Patio
- Exterior Lighting
- Outdoor Storage
- Storage Shed
- Outbuilding
- Porch
Utilities
- Central Air
- Heat Pump System
- Vented Exhaust Fan
- Well
- Electric Water Heater
- Septic Tank
Community Details
- No Home Owners Association
- Resolution Farm Subdivision
Listing and Financial Details
- Tax Lot 1
- Assessor Parcel Number 1120402172
Ownership History
Purchase Details
Home Financials for this Owner
Home Financials are based on the most recent Mortgage that was taken out on this home.Purchase Details
Home Financials for this Owner
Home Financials are based on the most recent Mortgage that was taken out on this home.Purchase Details
Home Financials for this Owner
Home Financials are based on the most recent Mortgage that was taken out on this home.Purchase Details
Purchase Details
Map
Similar Homes in Thurmont, MD
Home Values in the Area
Average Home Value in this Area
Purchase History
| Date | Type | Sale Price | Title Company |
|---|---|---|---|
| Deed | $470,000 | None Listed On Document | |
| Deed | $400,000 | Universal Title | |
| Deed | $160,000 | -- | |
| Deed | $180,000 | -- | |
| Deed | $157,900 | -- |
Mortgage History
| Date | Status | Loan Amount | Loan Type |
|---|---|---|---|
| Previous Owner | $456,577 | FHA | |
| Previous Owner | $413,200 | VA | |
| Previous Owner | $296,500 | Stand Alone Second | |
| Previous Owner | $50,000 | Credit Line Revolving | |
| Previous Owner | $311,500 | Stand Alone Refi Refinance Of Original Loan | |
| Previous Owner | $20,000 | Credit Line Revolving | |
| Previous Owner | $155,164 | Purchase Money Mortgage |
Property History
| Date | Event | Price | Change | Sq Ft Price |
|---|---|---|---|---|
| 06/28/2023 06/28/23 | Sold | $470,000 | 0.0% | $201 / Sq Ft |
| 06/09/2023 06/09/23 | Price Changed | $470,000 | +4.7% | $201 / Sq Ft |
| 06/06/2023 06/06/23 | Pending | -- | -- | -- |
| 06/02/2023 06/02/23 | For Sale | $449,000 | +12.3% | $192 / Sq Ft |
| 10/09/2019 10/09/19 | Sold | $400,000 | +2.6% | $180 / Sq Ft |
| 08/27/2019 08/27/19 | Pending | -- | -- | -- |
| 08/10/2019 08/10/19 | For Sale | $389,900 | -- | $176 / Sq Ft |
Tax History
| Year | Tax Paid | Tax Assessment Tax Assessment Total Assessment is a certain percentage of the fair market value that is determined by local assessors to be the total taxable value of land and additions on the property. | Land | Improvement |
|---|---|---|---|---|
| 2024 | $5,386 | $432,567 | $0 | $0 |
| 2023 | $4,746 | $395,933 | $0 | $0 |
| 2022 | $4,321 | $359,300 | $98,300 | $261,000 |
| 2021 | $4,043 | $343,333 | $0 | $0 |
| 2020 | $3,950 | $327,367 | $0 | $0 |
| 2019 | $3,765 | $311,400 | $98,300 | $213,100 |
| 2018 | $3,650 | $311,400 | $98,300 | $213,100 |
| 2017 | $4,053 | $311,400 | $0 | $0 |
| 2016 | $3,493 | $336,200 | $0 | $0 |
| 2015 | $3,493 | $323,700 | $0 | $0 |
| 2014 | $3,493 | $311,200 | $0 | $0 |
Source: Bright MLS
MLS Number: MDFR2035634
APN: 20-402172
- 9575 Woodland Dr
- 9340 Links Rd
- 11310 Bottomley Rd
- 11715 Clyde Young Rd
- 2 Thru 6 Main St
- 10107 Statesman Ct
- 201 N 2nd St
- 12 N 2nd St
- 104 S 2nd St
- 10 Rosewood Ct Unit 102
- 11 Rosewood Ct Unit 101
- 8400 Lassie Ct W
- 12615 Eaton Rd
- 9401 Daysville Ave
- 106 Bedrock Dr
- 9410 Daysville Ave
- 324 Copper Oaks Dr
- 127 Capricorn Rd
- 14545 Browns Ln
- 121 Capricorn Rd
