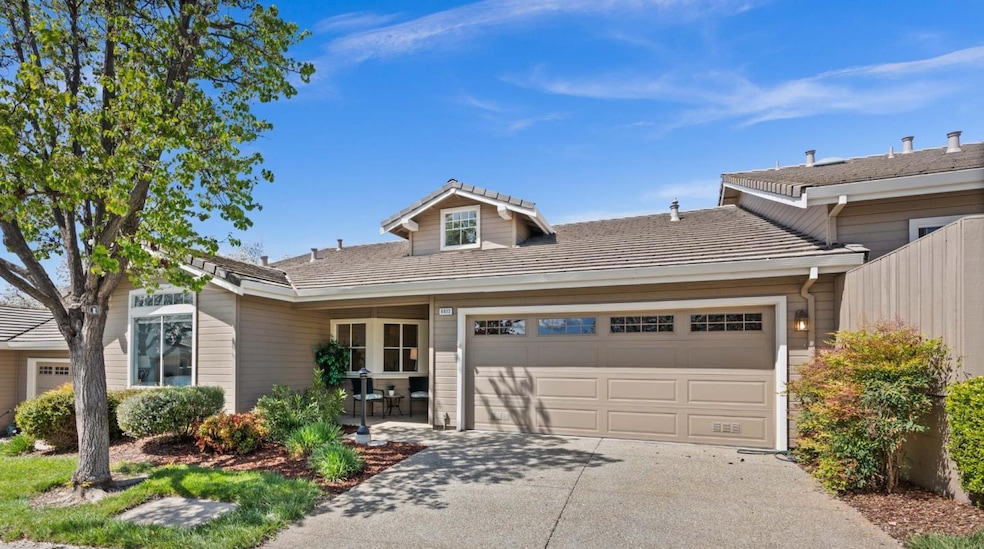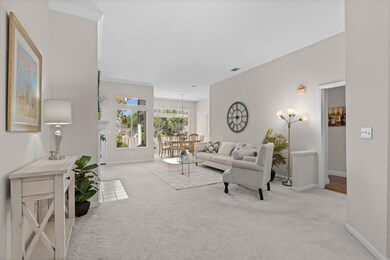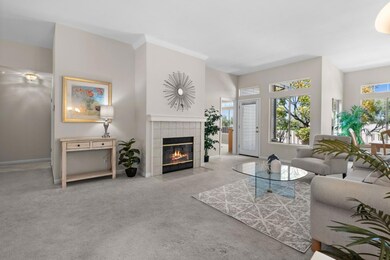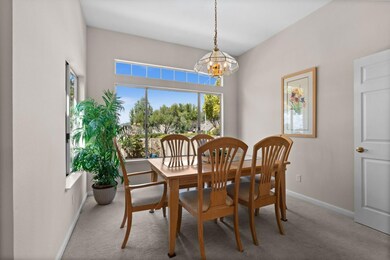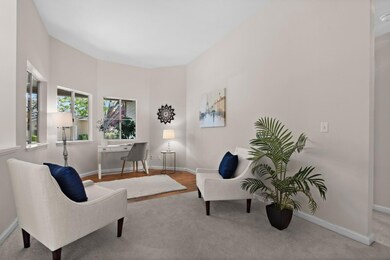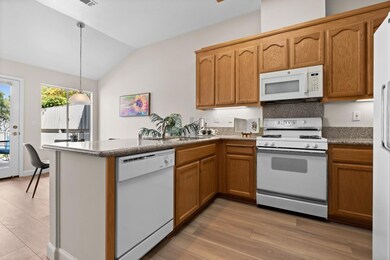
8803 Grape Wagon Cir Unit 8803 San Jose, CA 95135
The Villages NeighborhoodEstimated payment $7,082/month
Highlights
- Golf Course Community
- Stables
- Fitness Center
- Barn
- Horse Property
- Gated with Attendant
About This Home
Welcome to this warm and inviting home in Olivas Village which is a part of the The Villages Golf and Country Club (a gated 55+ active seniors community). Created with function and livability in mind, this spacious home with its open and flowing floor plan is perfect for entertaining or everyday living. Enjoy views of beautiful landscaping and trees from the large picture windows. This home offers an exceptional open floor plan with a back patio that is set up as the perfect space for relaxation and entertainment. The primary suite is very large with a large bathroom and walk in closet. The Villages Golf & Country Club offers an array of amenities suitable for an active lifestyle, ensuring that every resident can find joy in pursuing their passions: 2 Golf Courses (18 hole championship & 9-hole par 3), putting green, driving range, 6 Tennis courts, Pickle Ball courts, Bocce, 4 Swimming Pools (one of which is a beautiful Lap Pool), Horse Facilities, Walking & Hiking Trails, RV Storage, Gym, Restaurant & Bistro, 24-hour Security and many other organized Clubs and activites. One person must be 55+ and the other person must be 45+.
Townhouse Details
Home Type
- Townhome
Est. Annual Taxes
- $11,717
Year Built
- Built in 1994
HOA Fees
- $1,341 Monthly HOA Fees
Parking
- 2 Car Garage
Home Design
- Slab Foundation
Interior Spaces
- 1,582 Sq Ft Home
- 1-Story Property
- Gas Fireplace
- Living Room with Fireplace
- Dining Area
- Neighborhood Views
Kitchen
- Gas Oven
- Range Hood
- Dishwasher
- Granite Countertops
- Disposal
Flooring
- Carpet
- Tile
- Vinyl
Bedrooms and Bathrooms
- 2 Bedrooms
- 2 Full Bathrooms
Laundry
- Laundry in unit
- Washer and Dryer
Pool
- Cabana
- In Ground Pool
- Spa
- Fence Around Pool
Farming
- Barn
- Pasture
Horse Facilities and Amenities
- Paddocks
- Hay Storage
- Stables
- Riding Trail
Utilities
- Forced Air Heating and Cooling System
- Separate Meters
- Individual Gas Meter
Additional Features
- Horse Property
- 2,056 Sq Ft Lot
Listing and Financial Details
- Assessor Parcel Number 665-62-022
Community Details
Overview
- Senior Community
- Association fees include cable / dish, common area electricity, common area gas, exterior painting, fencing, insurance - common area, insurance - structure, landscaping / gardening, maintenance - common area, maintenance - exterior, maintenance - road, maintenance - unit yard, organized activities, pool spa or tennis, recreation facility, reserves, roof, security service, water / sewer
- The Villages Golf And Country Club Association
- Built by The Villages Golf & Country Club
- The community has rules related to parking rules
- Greenbelt
Recreation
- RV or Boat Storage in Community
- Golf Course Community
- Tennis Courts
- Fitness Center
- Lap or Exercise Community Pool
- Putting Green
Pet Policy
- Pets Allowed
Additional Features
- Clubhouse
- Gated with Attendant
Map
Home Values in the Area
Average Home Value in this Area
Tax History
| Year | Tax Paid | Tax Assessment Tax Assessment Total Assessment is a certain percentage of the fair market value that is determined by local assessors to be the total taxable value of land and additions on the property. | Land | Improvement |
|---|---|---|---|---|
| 2023 | $11,717 | $817,715 | $386,322 | $431,393 |
| 2022 | $11,072 | $772,400 | $364,900 | $407,500 |
| 2021 | $10,770 | $748,000 | $353,300 | $394,700 |
| 2020 | $10,495 | $754,000 | $356,200 | $397,800 |
| 2019 | $10,526 | $762,655 | $360,309 | $402,346 |
| 2018 | $10,455 | $747,702 | $353,245 | $394,457 |
| 2017 | $10,287 | $733,042 | $346,319 | $386,723 |
| 2016 | $9,803 | $718,670 | $339,529 | $379,141 |
| 2015 | $9,074 | $660,000 | $330,000 | $330,000 |
| 2014 | $8,912 | $694,011 | $327,879 | $366,132 |
Property History
| Date | Event | Price | Change | Sq Ft Price |
|---|---|---|---|---|
| 04/08/2025 04/08/25 | Pending | -- | -- | -- |
| 04/04/2025 04/04/25 | For Sale | $859,500 | -- | $543 / Sq Ft |
Deed History
| Date | Type | Sale Price | Title Company |
|---|---|---|---|
| Interfamily Deed Transfer | -- | None Available | |
| Interfamily Deed Transfer | -- | None Available | |
| Grant Deed | $635,000 | Chicago Title Company | |
| Interfamily Deed Transfer | -- | -- | |
| Grant Deed | $265,000 | First American Title Guarant |
Mortgage History
| Date | Status | Loan Amount | Loan Type |
|---|---|---|---|
| Open | $219,215 | Seller Take Back | |
| Closed | $219,215 | Seller Take Back |
Similar Homes in San Jose, CA
Source: MLSListings
MLS Number: ML82001050
APN: 665-62-022
- 7886 Moorfoot Ct Unit 7886
- 8873 Wine Valley Cir
- 7522 Deveron Ct
- 7510 Deveron Ct
- 8718 Mccarty Ranch Dr
- 7710 Galloway Dr
- 8646 Solera Dr
- 7534 Morevern Cir
- 7812 Prestwick Cir
- 7829 Prestwick Cir
- 3463 Meadowlands Ln
- 3187 High Meadow Ln
- 8344 Riesling Way Unit 8344
- 7219 Via Sendero
- 8009 Pinot Noir Ct
- 8047 Chardonay Ct
- 8018 Pinot Noir Ct
- 8356 Charbono Ct
- 7137 Via Solana
- 6232 Gerdts Dr Unit B232
