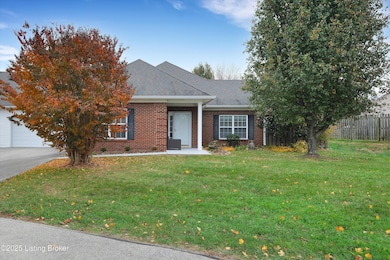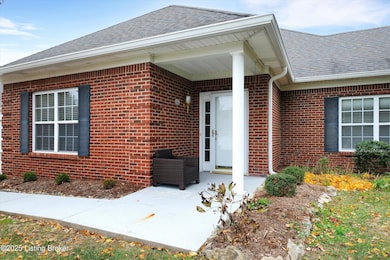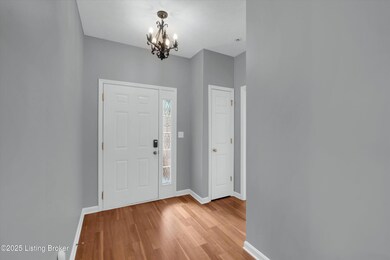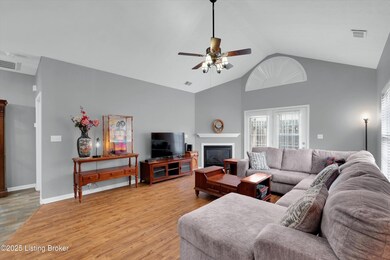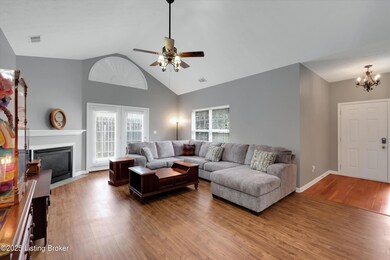8803 Jessica Way Louisville, KY 40291
Estimated payment $1,515/month
Highlights
- 1 Fireplace
- Patio
- Property is Fully Fenced
- 2 Car Attached Garage
- Forced Air Heating and Cooling System
About This Home
Welcome to 8803 Jessica Way in Louisville, a charming one-level patio home offering comfort, convenience, and community. This well-kept two-bedroom, two-bath residence features an open floor plan filled with natural light and thoughtfully designed spaces that make everyday living easy.
The layout flows nicely from the spacious living and dining area into a functional kitchen, perfect for both quiet mornings and casual entertaining. The private, fenced-in patio offers a peaceful spot to unwind or enjoy a cup of coffee outdoors.
You'll appreciate the attached two-car garage and low-maintenance living, with the HOA covering snow removal (including individual driveways), exterior upkeep, landscaping of common areas, and trash service - all for $250 per month. Residents here enjoy friendly neighborhood gatherings, easy walks and runs throughout the community, and a sense of belonging that's hard to find.
8803 Jessica Way offers an easy lifestyle in a welcoming setting. Come see how nicely it could fit yours.
Home Details
Home Type
- Single Family
Est. Annual Taxes
- $1,550
Year Built
- Built in 2005
Lot Details
- Property is Fully Fenced
- Wood Fence
Parking
- 2 Car Attached Garage
Home Design
- Brick Exterior Construction
- Poured Concrete
- Shingle Roof
- Vinyl Siding
Interior Spaces
- 1,386 Sq Ft Home
- 1-Story Property
- 1 Fireplace
Bedrooms and Bathrooms
- 2 Bedrooms
- 2 Full Bathrooms
Outdoor Features
- Patio
Utilities
- Forced Air Heating and Cooling System
- Heating System Uses Natural Gas
Community Details
- Property has a Home Owners Association
- Woods Of Glenmary Subdivision
Listing and Financial Details
- Legal Lot and Block 0147 / 3688
- Assessor Parcel Number 368801470000
Map
Home Values in the Area
Average Home Value in this Area
Tax History
| Year | Tax Paid | Tax Assessment Tax Assessment Total Assessment is a certain percentage of the fair market value that is determined by local assessors to be the total taxable value of land and additions on the property. | Land | Improvement |
|---|---|---|---|---|
| 2024 | $1,550 | $181,730 | $42,000 | $139,730 |
| 2023 | $1,595 | $181,730 | $42,000 | $139,730 |
| 2022 | $1,669 | $185,000 | $39,000 | $146,000 |
| 2021 | $2,340 | $185,000 | $39,000 | $146,000 |
| 2020 | $2,177 | $185,000 | $39,000 | $146,000 |
| 2019 | $2,005 | $185,000 | $39,000 | $146,000 |
| 2018 | $1,980 | $185,000 | $39,000 | $146,000 |
| 2017 | $1,350 | $166,210 | $39,000 | $127,210 |
| 2013 | $1,695 | $169,500 | $38,000 | $131,500 |
Property History
| Date | Event | Price | List to Sale | Price per Sq Ft | Prior Sale |
|---|---|---|---|---|---|
| 11/12/2025 11/12/25 | For Sale | $263,000 | +0.4% | $190 / Sq Ft | |
| 10/21/2024 10/21/24 | Sold | $262,000 | -3.0% | $187 / Sq Ft | View Prior Sale |
| 07/25/2024 07/25/24 | Price Changed | $269,995 | -3.6% | $193 / Sq Ft | |
| 07/20/2024 07/20/24 | Price Changed | $279,990 | 0.0% | $200 / Sq Ft | |
| 07/11/2024 07/11/24 | Price Changed | $279,995 | -3.1% | $200 / Sq Ft | |
| 07/01/2024 07/01/24 | Price Changed | $289,000 | -0.2% | $206 / Sq Ft | |
| 06/14/2024 06/14/24 | Price Changed | $289,500 | -0.2% | $207 / Sq Ft | |
| 06/08/2024 06/08/24 | Price Changed | $289,990 | 0.0% | $207 / Sq Ft | |
| 06/04/2024 06/04/24 | For Sale | $289,995 | +56.8% | $207 / Sq Ft | |
| 09/27/2017 09/27/17 | Sold | $185,000 | -7.5% | $132 / Sq Ft | View Prior Sale |
| 09/08/2017 09/08/17 | Pending | -- | -- | -- | |
| 09/05/2017 09/05/17 | For Sale | $199,950 | -- | $143 / Sq Ft |
Purchase History
| Date | Type | Sale Price | Title Company |
|---|---|---|---|
| Deed | $262,000 | Louisville Title | |
| Quit Claim Deed | -- | None Available | |
| Warranty Deed | $185,000 | Kentuckiana Title | |
| Warranty Deed | $169,500 | None Available |
Mortgage History
| Date | Status | Loan Amount | Loan Type |
|---|---|---|---|
| Previous Owner | $135,960 | Fannie Mae Freddie Mac |
Source: Metro Search, Inc.
MLS Number: 1703135
APN: 368801470000
- 8107 Cedar Crest Ln
- 8105 Cedar Crest Ln
- 10403 Pine Glen Cir
- 10118 Cedar Valley Ct
- 8220 Cedar Crest Ln
- 8714 Broadwood Ct
- 10503 Providence Dr
- 10013 Cedar Garden Dr
- 8701 Lough Dr
- 10627 Glenmary Springs Dr
- 10626 Glenmary Springs Dr
- 8703 Meadow Spring Way Unit 7
- 8624 Glenmary Cove Way
- 10802 Glenway Place
- 8620 Garden Gate Cir
- 10115 Landwood Dr
- 9703 Fairmount Rd
- 8108 Bohannon Station Rd
- 10708 Black Iron Rd
- 8815 Eli Dr
- 7703 Cedar Creek Rd
- 8700 Old Bardstown Rd
- 8904 Eli Dr
- 11107 Herring Ct
- 9710 Collier Ln
- 7617 Fair Ln
- 8913 Old Bardstown Rd
- 9500 Bayberry Green Ln Unit 1701
- 9509 Hunters Trail Ct
- 9002 Crooked Arrow Ct
- 8304 Berea Dr
- 8113 Clematis Ln
- 9616 Elm Lake Dr
- 10618 Brook Chase Ct
- 6703 El Rancho Rd
- 7607 Ashton Park Cir
- 6736 Arbor Creek Dr
- 7003 Hollow Oaks Dr
- 8407 Arbor Meadow Way
- 8007 Apple Valley Dr

