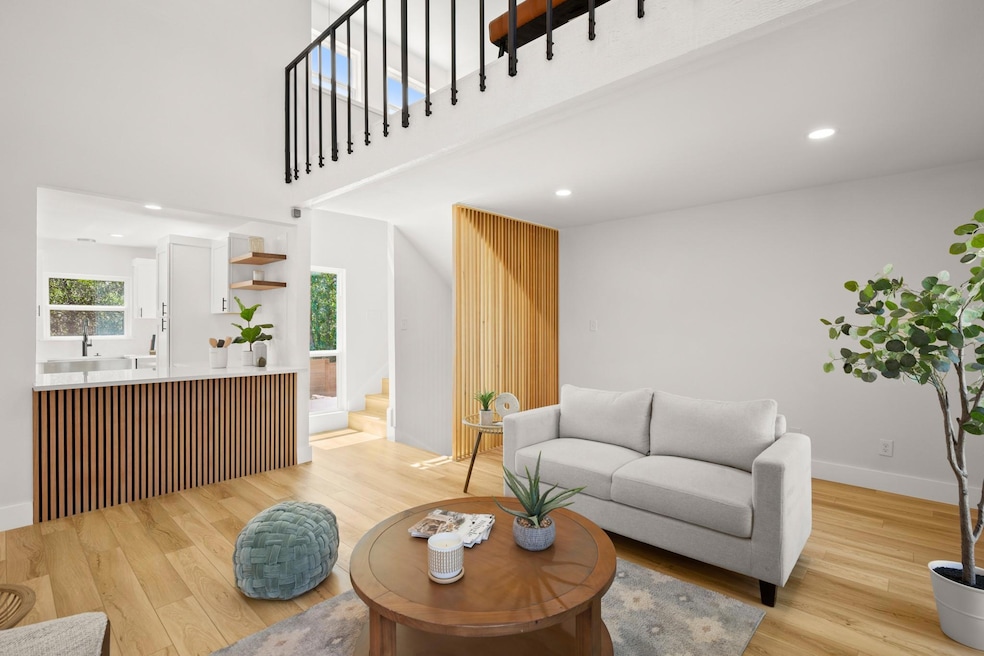
8803 Merion Cir Austin, TX 78754
Walnut Creek NeighborhoodEstimated payment $2,576/month
Highlights
- Open Floorplan
- High Ceiling
- Multiple Living Areas
- Property is near a clubhouse
- Quartz Countertops
- Community Pool
About This Home
Fantastic property on a great lot! This split level home offers a unique and appealing floor plan with a full, quality remodel.
The kitchen, dining, half bath, and living are situated on the main level. A few steps down takes you to the laundry room, and a private yet spacious primary bedroom with access to the backyard complete with a spacious patio and pergola. The primary bath has an oversized walk in closet, dual vanities, storage closet, and walk in shower. The upstairs includes the secondary bedrooms, a full bathroom, and a nice second living area that overlooks the main living room. The home boasts high ceilings, lovely natural light, an oversized garage with backyard access and an EV charger, and trendy finishes & fixtures throughout. New Roof, Water Heater, Windows, Cedar Fence, Stainless Steel Appliances, Fixtures, and more! The HOA includes front lawn maintenance, a community pool, tennis courts, and shaded picnic areas within walking distance. Low Tax Rate and easy access to 290. Welcome Home!
Listing Agent
Networth Realty of Austin Brokerage Phone: (512) 206-4296 License #0636829 Listed on: 08/04/2025
Property Details
Home Type
- Condominium
Est. Annual Taxes
- $3,325
Year Built
- Built in 1973 | Remodeled
Lot Details
- Northwest Facing Home
- Wood Fence
- Back Yard Fenced and Front Yard
HOA Fees
- $175 Monthly HOA Fees
Parking
- 2 Car Attached Garage
- Front Facing Garage
- Garage Door Opener
Home Design
- Slab Foundation
- Shingle Roof
- Composition Roof
- HardiePlank Type
- Stucco
Interior Spaces
- 1,788 Sq Ft Home
- 2-Story Property
- Open Floorplan
- High Ceiling
- Ceiling Fan
- Recessed Lighting
- Gas Fireplace
- Double Pane Windows
- Awning
- Multiple Living Areas
Kitchen
- Breakfast Bar
- Gas Range
- Dishwasher
- Stainless Steel Appliances
- Quartz Countertops
- Disposal
Flooring
- Tile
- Vinyl
Bedrooms and Bathrooms
- 3 Bedrooms | 1 Main Level Bedroom
- Walk-In Closet
- Double Vanity
Home Security
Schools
- Jordan Elementary School
- Garcia Middle School
- Lyndon B Johnson High School
Utilities
- Central Heating and Cooling System
- Electric Water Heater
Additional Features
- Rear Porch
- Property is near a clubhouse
Listing and Financial Details
- Assessor Parcel Number 02293302080000
Community Details
Overview
- Association fees include common area maintenance, landscaping
- Chimney Hill Austin Homeowners Association
- Chimneyhill 01 Instl Subdivision
- Electric Vehicle Charging Station
Amenities
- Community Barbecue Grill
Recreation
- Tennis Courts
- Community Pool
- Dog Park
Security
- Carbon Monoxide Detectors
- Fire and Smoke Detector
Map
Home Values in the Area
Average Home Value in this Area
Tax History
| Year | Tax Paid | Tax Assessment Tax Assessment Total Assessment is a certain percentage of the fair market value that is determined by local assessors to be the total taxable value of land and additions on the property. | Land | Improvement |
|---|---|---|---|---|
| 2025 | $554 | $216,715 | -- | -- |
| 2023 | $554 | $179,104 | $0 | $0 |
| 2022 | $2,560 | $162,822 | $0 | $0 |
| 2021 | $2,540 | $148,020 | $25,000 | $226,991 |
| 2020 | $2,425 | $134,564 | $25,000 | $120,289 |
| 2018 | $2,079 | $111,210 | $25,000 | $118,711 |
| 2017 | $1,909 | $101,100 | $5,000 | $96,100 |
| 2016 | $1,909 | $101,100 | $5,000 | $96,100 |
| 2015 | $1,630 | $102,838 | $5,000 | $97,838 |
| 2014 | $1,630 | $96,599 | $0 | $0 |
Property History
| Date | Event | Price | Change | Sq Ft Price |
|---|---|---|---|---|
| 08/04/2025 08/04/25 | For Sale | $389,900 | -- | $218 / Sq Ft |
Purchase History
| Date | Type | Sale Price | Title Company |
|---|---|---|---|
| Warranty Deed | -- | Austin Title Company | |
| Warranty Deed | -- | -- | |
| Interfamily Deed Transfer | -- | -- | |
| Warranty Deed | -- | -- |
Mortgage History
| Date | Status | Loan Amount | Loan Type |
|---|---|---|---|
| Open | $92,050 | New Conventional | |
| Closed | $41,000 | Commercial | |
| Previous Owner | $121,546 | FHA |
Similar Homes in Austin, TX
Source: Unlock MLS (Austin Board of REALTORS®)
MLS Number: 6457885
APN: 230812
- 5209 Langwood Dr
- 5225 Langwood Dr
- 5102 Coppermead Ln
- 3632 Quiette Dr
- 3610 Quiette Dr
- 3601 Quiette Dr
- 8607 Karling Dr
- 3503 Carla Dr
- 7900 Nightwing Rd
- 7609 Lazy Creek Dr
- 7617 Rio Pass
- 7517 Lazy Creek Dr
- 5507 Burgundy Dr
- 7209 Gunnison Pass
- 3301 Vintage Hills Cove
- 7300 Fred Morse Dr
- 5200 Purple Sage Dr
- 5209 Purple Sage Dr
- 5702 Purple Sage Dr
- 5703 Purple Sage Dr
- 5303 Edenbourgh Ln
- 4912 Dovercliff Cove
- 9301 E Highway 290
- 8712 Old Manor Rd
- 3602 Quiette Dr
- 4712 Lake George Ln Unit 189
- 8721 Eastern Heights Blvd
- 7905 Big Wind Way
- 7820 Big Wind Way
- 7516 Lazy Creek Dr Unit A
- 7601 Rio Pass
- 7601 Springdale Rd
- 7519 Rio Pass
- 7510 Lazy Creek Dr Unit B
- 7511 Lazy Creek Dr Unit B
- 7405 Tumbleweed Dr Unit A
- 7311 Chisos Pass
- 3306 Vintage Hills Cove Unit C
- 7415 Vintage Hills Dr Unit D
- 3303 Vintage Hills Cove Unit C






