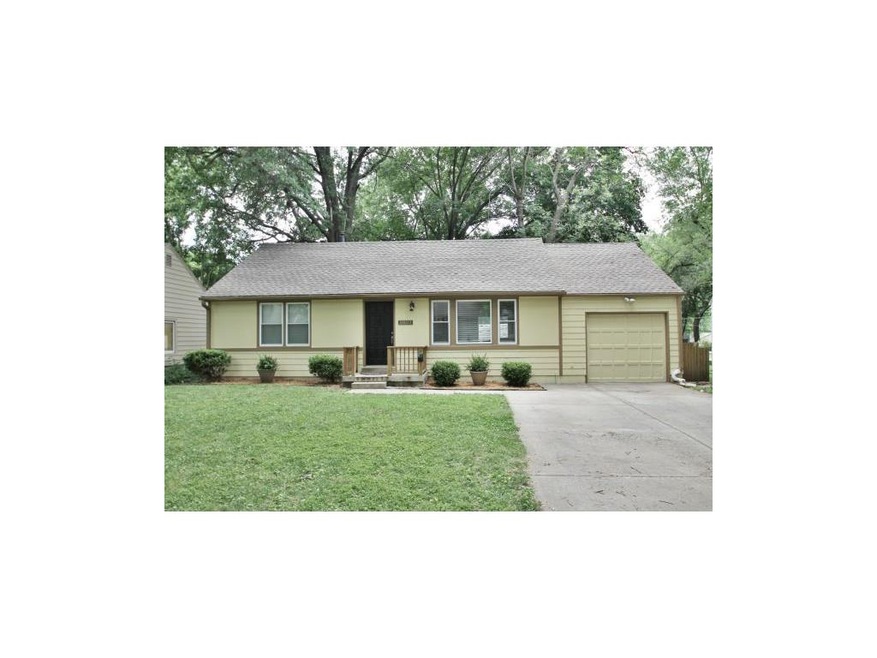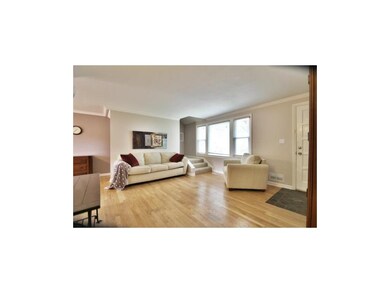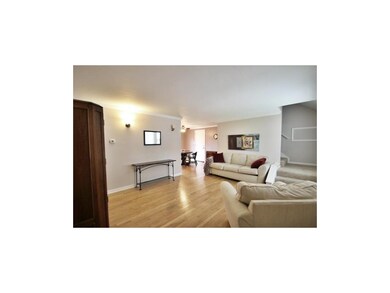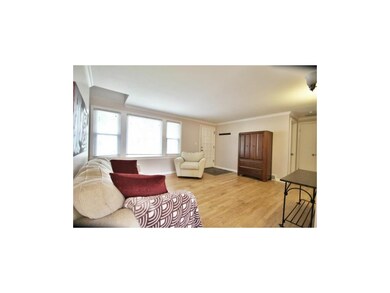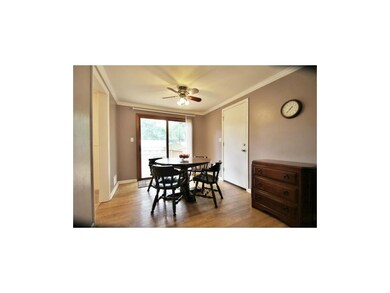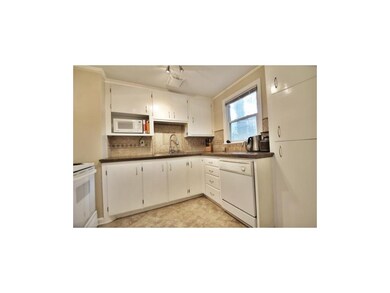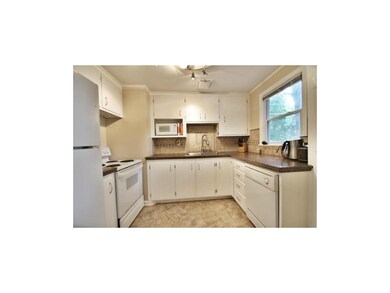
8803 W 81st Terrace Overland Park, KS 66204
Elmhurst NeighborhoodHighlights
- Deck
- Recreation Room
- Ranch Style House
- Shawnee Mission West High School Rated A-
- Vaulted Ceiling
- Wood Flooring
About This Home
As of April 2021THIS ONE IS TRULY IMPRESSIVE!!! IN THE HEART OF OVERLAND PARK AND FULL OF GOODIES: AND GREAT CURB APPEAL...MANY UPDATES INCLUDE:BRAND NEW Exterior paint, NEWER FURNACE/A/C, NEWER windows, KITCHEN WITH NEW PAINT, GRANITE COUNTERTOPS, MANY HARDWOOD FLOORS, REFINISHED DECK, BATHROOM WITH SLATE TILE REDO, AND SO MUCH MORE..Great upstairs bedroom/REC ROOM (VERY FUN)...Large finished basement with BEDROOM/DEN AND ADDITIONAL REC ROOM...SO MUCH MORE..GREAT YARD FOR THE FAMILY...HURRY UP! SEE ROOF REPORT!! Plenty of life left!!! Sellers LOSS IS YOUR GAIN..
Last Agent to Sell the Property
Keller Williams Realty Partners Inc. License #SP00228927 Listed on: 07/11/2014

Home Details
Home Type
- Single Family
Est. Annual Taxes
- $1,567
Year Built
- Built in 1953
Lot Details
- 7,997 Sq Ft Lot
- Aluminum or Metal Fence
- Level Lot
- Many Trees
Parking
- 1 Car Attached Garage
- Front Facing Garage
Home Design
- Ranch Style House
- Traditional Architecture
- Composition Roof
- Wood Siding
Interior Spaces
- 1,464 Sq Ft Home
- Wet Bar: Ceramic Tiles, Wet Bar, Carpet, Wood Floor, Ceiling Fan(s)
- Built-In Features: Ceramic Tiles, Wet Bar, Carpet, Wood Floor, Ceiling Fan(s)
- Vaulted Ceiling
- Ceiling Fan: Ceramic Tiles, Wet Bar, Carpet, Wood Floor, Ceiling Fan(s)
- Skylights
- Fireplace
- Shades
- Plantation Shutters
- Drapes & Rods
- Formal Dining Room
- Recreation Room
Kitchen
- Free-Standing Range
- Dishwasher
- Granite Countertops
- Laminate Countertops
- Disposal
Flooring
- Wood
- Wall to Wall Carpet
- Linoleum
- Laminate
- Stone
- Ceramic Tile
- Luxury Vinyl Plank Tile
- Luxury Vinyl Tile
Bedrooms and Bathrooms
- 4 Bedrooms
- Cedar Closet: Ceramic Tiles, Wet Bar, Carpet, Wood Floor, Ceiling Fan(s)
- Walk-In Closet: Ceramic Tiles, Wet Bar, Carpet, Wood Floor, Ceiling Fan(s)
- 2 Full Bathrooms
- Double Vanity
- Ceramic Tiles
Finished Basement
- Basement Fills Entire Space Under The House
- Walk-Up Access
- Laundry in Basement
Outdoor Features
- Deck
- Enclosed patio or porch
Location
- City Lot
Schools
- Comanche Elementary School
- Sm West High School
Utilities
- Central Air
- Heating System Uses Natural Gas
Community Details
- Chase Manor Subdivision
Listing and Financial Details
- Assessor Parcel Number NP09200002 0037
Ownership History
Purchase Details
Home Financials for this Owner
Home Financials are based on the most recent Mortgage that was taken out on this home.Purchase Details
Home Financials for this Owner
Home Financials are based on the most recent Mortgage that was taken out on this home.Purchase Details
Home Financials for this Owner
Home Financials are based on the most recent Mortgage that was taken out on this home.Purchase Details
Home Financials for this Owner
Home Financials are based on the most recent Mortgage that was taken out on this home.Purchase Details
Home Financials for this Owner
Home Financials are based on the most recent Mortgage that was taken out on this home.Similar Homes in the area
Home Values in the Area
Average Home Value in this Area
Purchase History
| Date | Type | Sale Price | Title Company |
|---|---|---|---|
| Warranty Deed | -- | Security 1St Title Llc | |
| Interfamily Deed Transfer | -- | None Available | |
| Warranty Deed | -- | First United Title Agency | |
| Warranty Deed | -- | Stewart Title Of Kansas City | |
| Warranty Deed | -- | Multiple |
Mortgage History
| Date | Status | Loan Amount | Loan Type |
|---|---|---|---|
| Open | $247,350 | New Conventional | |
| Closed | $247,350 | New Conventional | |
| Previous Owner | $165,000 | New Conventional | |
| Previous Owner | $151,500 | New Conventional | |
| Previous Owner | $151,912 | FHA | |
| Previous Owner | $124,770 | New Conventional | |
| Previous Owner | $135,000 | Purchase Money Mortgage | |
| Previous Owner | $139,500 | New Conventional | |
| Previous Owner | $108,250 | New Conventional |
Property History
| Date | Event | Price | Change | Sq Ft Price |
|---|---|---|---|---|
| 04/23/2021 04/23/21 | Sold | -- | -- | -- |
| 03/13/2021 03/13/21 | Pending | -- | -- | -- |
| 03/02/2021 03/02/21 | For Sale | $225,000 | +40.7% | $154 / Sq Ft |
| 09/12/2014 09/12/14 | Sold | -- | -- | -- |
| 08/13/2014 08/13/14 | Pending | -- | -- | -- |
| 07/11/2014 07/11/14 | For Sale | $159,950 | -- | $109 / Sq Ft |
Tax History Compared to Growth
Tax History
| Year | Tax Paid | Tax Assessment Tax Assessment Total Assessment is a certain percentage of the fair market value that is determined by local assessors to be the total taxable value of land and additions on the property. | Land | Improvement |
|---|---|---|---|---|
| 2024 | $3,464 | $36,087 | $6,763 | $29,324 |
| 2023 | $3,279 | $33,591 | $6,763 | $26,828 |
| 2022 | $2,985 | $30,820 | $6,763 | $24,057 |
| 2021 | $2,495 | $24,461 | $5,640 | $18,821 |
| 2020 | $2,346 | $23,035 | $4,904 | $18,131 |
| 2019 | $2,151 | $21,149 | $3,272 | $17,877 |
| 2018 | $2,058 | $20,148 | $3,272 | $16,876 |
| 2017 | $1,999 | $19,263 | $3,272 | $15,991 |
| 2016 | $1,945 | $18,446 | $3,272 | $15,174 |
| 2015 | $1,846 | $17,883 | $3,272 | $14,611 |
| 2013 | -- | $15,698 | $3,272 | $12,426 |
Agents Affiliated with this Home
-

Seller's Agent in 2021
Christine Dunn
Keller Williams Realty Partners Inc.
(913) 486-1796
9 in this area
223 Total Sales
-
J
Buyer's Agent in 2021
Jim Fogel
ReeceNichols - Leawood
(913) 522-2699
1 in this area
16 Total Sales
-

Seller's Agent in 2014
Bryan Huff
Keller Williams Realty Partners Inc.
(913) 907-0760
12 in this area
1,077 Total Sales
-
J
Buyer's Agent in 2014
Jennifer Manirath
KW Diamond Partners
(913) 980-1499
42 Total Sales
Map
Source: Heartland MLS
MLS Number: 1893803
APN: NP09200002-0037
- 8201 Antioch Rd
- 7913 Grandview St
- 8564 W 85th St
- 7815 Benson St
- 8528 W 85th St
- 8418 W 85th St
- 7819 Woodward St
- 8510 Grandview Ln
- 8244 Santa fe Dr
- 8530 Grandview Ln
- 8215 Santa fe Dr Unit 8
- 8215 Santa fe Dr Unit 10
- 8401 W 77th St
- 7743 England Dr
- 7717 W 80th St
- 8705 Grandview St
- 7609 Hadley St
- 9514 W 77th Terrace
- 7609 Hayes St
- 8715 Mackey St
