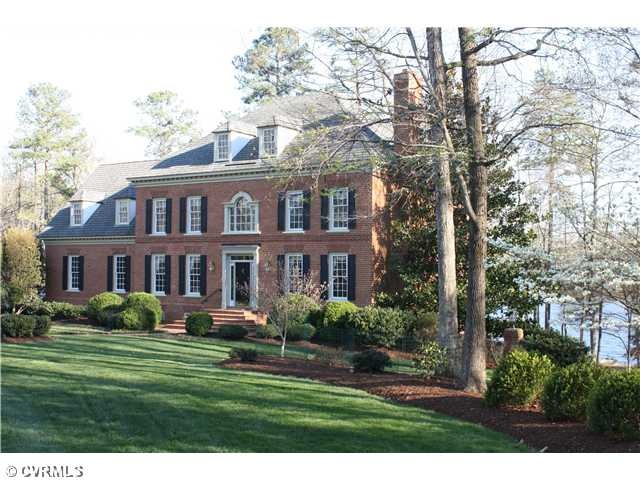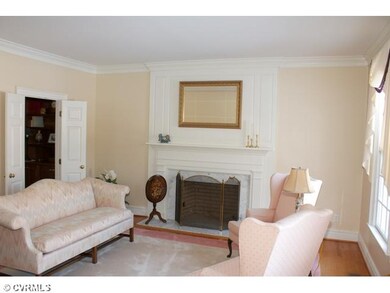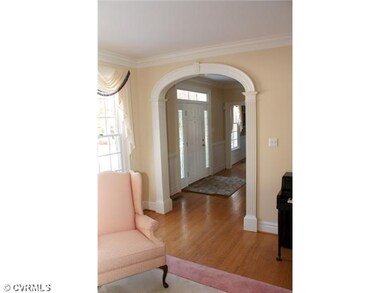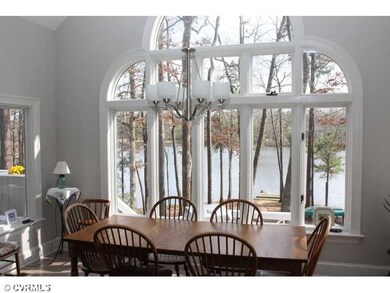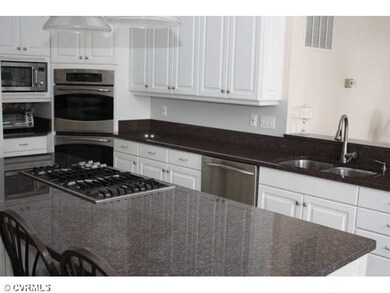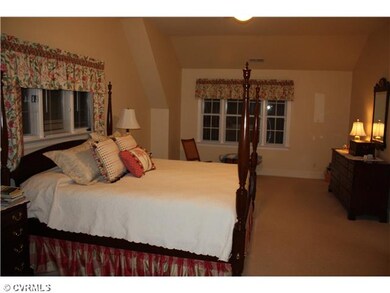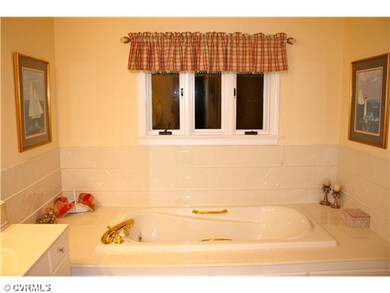
8803 Whistling Swan Rd Chesterfield, VA 23838
The Highlands NeighborhoodEstimated Value: $1,104,593 - $1,200,000
About This Home
As of June 2012Spacious and Elegant Waterfront Home marked by excellence throughout. Well-maintained by a single owner/designer. Large eat-in kitchen w/ fabulous view of 140 acre lake. Kitchen recently remodeled w/ beautiful Dakota Moghogany Granite,new stainless steel double ovens, dishwasher, and Jenn Air 5 burner gas cooktop. Scenic lake views throughout most of the house. Cabinets and millwork were created especially for this home by the finest artesians in the area. Garage is huge-built to protect boat and/or large vehicles w/extra tall and wide doors.This is a Certified Energy Saver "Plus" Home-the highest standard ever certified by Dominion VA Power. New Trane 3.5 ton high efficiency heat pump for upstairs. New 800 sq ft 3 level Timbertech deck overlooking a panoramic waterfront view.
Last Listed By
Nina Inge
Long & Foster REALTORS License #0225099471 Listed on: 03/20/2012
Home Details
Home Type
- Single Family
Est. Annual Taxes
- $8,770
Year Built
- 1994
Lot Details
- 1.51
Home Design
- Dimensional Roof
Interior Spaces
- Property has 3 Levels
Flooring
- Wood
- Wall to Wall Carpet
- Ceramic Tile
- Vinyl
Bedrooms and Bathrooms
- 6 Bedrooms
- 4 Full Bathrooms
Utilities
- Zoned Heating and Cooling
- Conventional Septic
Listing and Financial Details
- Assessor Parcel Number 760-653-60-73-00000
Ownership History
Purchase Details
Home Financials for this Owner
Home Financials are based on the most recent Mortgage that was taken out on this home.Similar Homes in the area
Home Values in the Area
Average Home Value in this Area
Purchase History
| Date | Buyer | Sale Price | Title Company |
|---|---|---|---|
| Maybach Wayne T | $725,000 | -- |
Mortgage History
| Date | Status | Borrower | Loan Amount |
|---|---|---|---|
| Open | Maybach Wayne T | $57,880 | |
| Closed | Maybach Wayne T | $85,000 | |
| Open | Maybach Wayne T | $325,000 | |
| Previous Owner | Inge Randy B | $223,476 |
Property History
| Date | Event | Price | Change | Sq Ft Price |
|---|---|---|---|---|
| 06/04/2012 06/04/12 | Sold | $725,000 | -3.3% | $125 / Sq Ft |
| 04/15/2012 04/15/12 | Pending | -- | -- | -- |
| 03/20/2012 03/20/12 | For Sale | $749,900 | -- | $130 / Sq Ft |
Tax History Compared to Growth
Tax History
| Year | Tax Paid | Tax Assessment Tax Assessment Total Assessment is a certain percentage of the fair market value that is determined by local assessors to be the total taxable value of land and additions on the property. | Land | Improvement |
|---|---|---|---|---|
| 2024 | $8,770 | $939,400 | $215,100 | $724,300 |
| 2023 | $8,165 | $897,300 | $215,100 | $682,200 |
| 2022 | $7,534 | $818,900 | $215,100 | $603,800 |
| 2021 | $7,256 | $756,800 | $213,100 | $543,700 |
| 2020 | $7,184 | $756,200 | $211,100 | $545,100 |
| 2019 | $7,007 | $737,600 | $204,100 | $533,500 |
| 2018 | $7,108 | $748,200 | $204,100 | $544,100 |
| 2017 | $7,065 | $735,900 | $204,100 | $531,800 |
| 2016 | $6,934 | $722,300 | $204,100 | $518,200 |
| 2015 | $7,215 | $749,000 | $204,100 | $544,900 |
| 2014 | $6,811 | $737,800 | $201,100 | $536,700 |
Agents Affiliated with this Home
-
N
Seller's Agent in 2012
Nina Inge
Long & Foster
-
A
Buyer's Agent in 2012
Al Stuart
Long & Foster
Map
Source: Central Virginia Regional MLS
MLS Number: 1207304
APN: 760-65-36-07-300-000
- 8831 Whistling Swan Rd
- 11320 Glendevon Rd
- 8510 Heathermist Ct
- 9106 Avocet Ct
- 11400 Shorecrest Ct
- 8611 Glendevon Ct
- 9300 Owl Trace Ct
- 11424 Shellharbor Ct
- 11436 Brant Hollow Ct
- 11513 Barrows Ridge Ln
- 8313 Kalliope Ct
- 9351 Squirrel Tree Ct
- 10910 Lesser Scaup Landing
- 11324 Regalia Dr
- 9507 Park Bluff Ct
- 10236 Kimlynn Trail
- 8309 Regalia Ct
- 11719 Burray Rd
- 12012 Buckrudy Terrace
- 8907 First Branch Ln
- 8803 Whistling Swan Rd
- 8811 Whistling Swan Rd
- 8802 Whistling Swan Rd
- 8800 Whistling Swan Rd
- 8801 Whistling Swan Rd
- 8804 Whistling Swan Rd
- 8810 Whistling Swan Rd
- 8821 Whistling Swan Rd
- 8826 Whistling Swan Rd
- 8900 Whistling Swan Rd
- 8901 Whistling Swan Rd
- 8910 Whistling Swan Rd
- 8911 Whistling Swan Rd
- 8920 Whistling Swan Rd
- 11300 Taylor Landing Way
- 11300 Laurel Cove Ln
- 11306 Laurel Cove Ln
- 8931 Whistling Swan Rd
- 8930 Whistling Swan Rd
- 11307 Laurel Cove Ln
