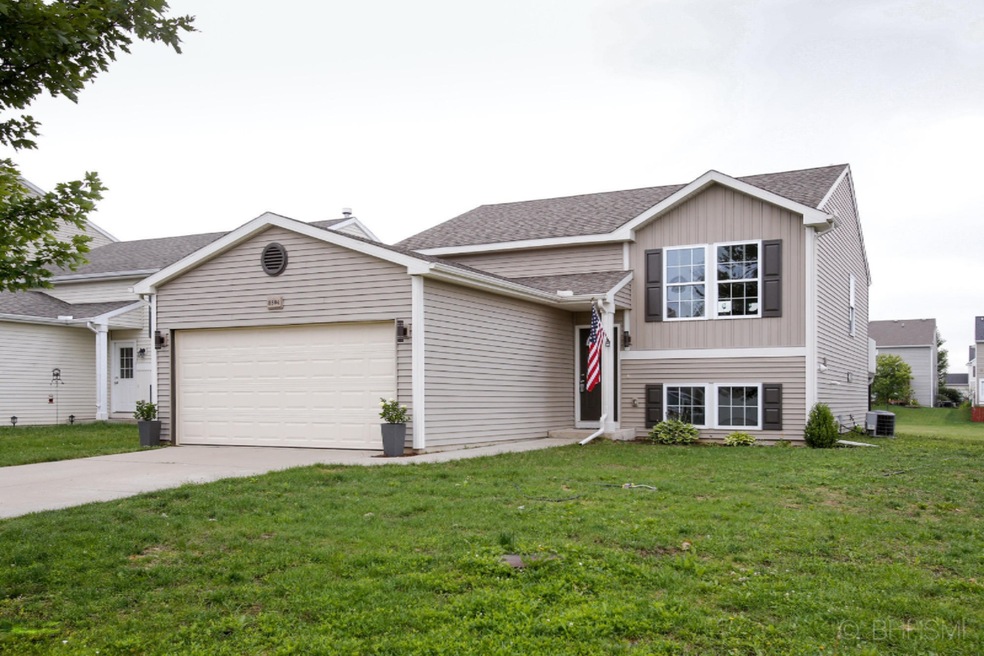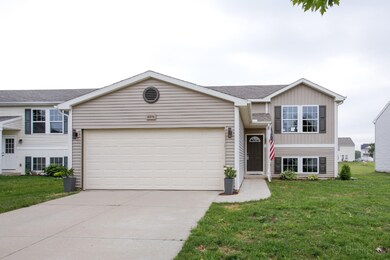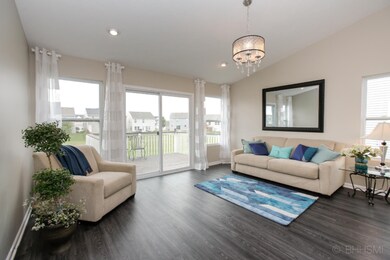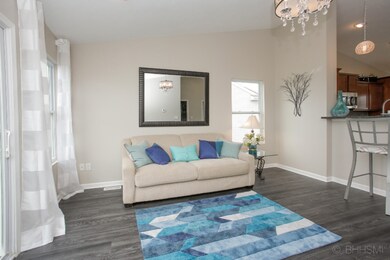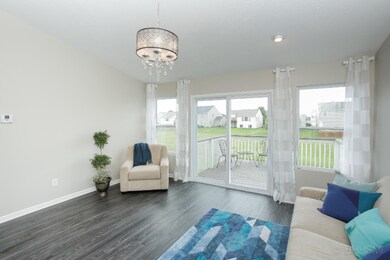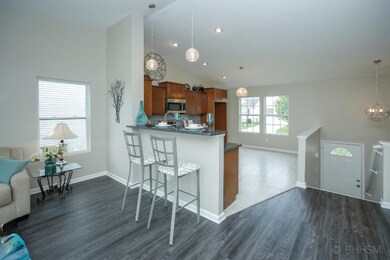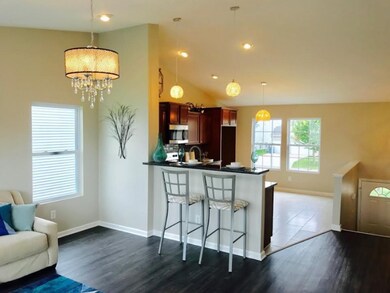
8804 Aveling Way Unit 75 Richland, MI 49083
Highlights
- In Ground Pool
- Clubhouse
- Recreation Room
- Thomas M. Ryan Intermediate School Rated A-
- Deck
- 2 Car Attached Garage
About This Home
As of September 2017JUST LISTED! TRADE! OPEN HOUSE 8/6 2:30-4PM! GORGEOUS Newly Remodeled 7 Year Old Contemporary Home In Gilmore Farms! Professional Decorating and finishes done in Modern classic design; new granite countertops, custom glass mosaic subway tile backsplash; freshly painted interior; all new upscale lighting fixtures throughout in chrome and crystal; stainless offset double bowl kitchen sink w/high profile contemporary pull down faucet, stainless steel appl's; glazed porcelain kitchen & entry tile in a brushed concrete look; sculpted carpet made w/varying loop and cut heights provide a sophisticated appeal; luxury vinyl plank floors offer the richness & texture of real hardwood but the durability & maintenance of vinyl; classic travertine look tile floors in baths; new outside lighting & accents; custom colored accented deck; 1878 sqft; 4 bedrooms & 2 full baths....shows like New! Neighborhood clubhouse w/pool, water park, slides, covered pavilion at the pond/park w/walking trails throughout! This was a model home for Edwin Allen....w/Designer Cabinets, Designer exterior trim package & upgraded furnace per original listing! Currently the property taxes are non-homestead $2842 in 2016; if they were homesteaded in 2016 taxes would have been approx $1755; buyer can still file file for homestead by Nov 1st for 2017! (seller is a licensed realtor)
Last Agent to Sell the Property
Lifestyles Real Estate and Staging LLC License #6501199416 Listed on: 07/06/2017
Last Buyer's Agent
Madi Meisner
Berkshire Hathaway HomeServices MI
Home Details
Home Type
- Single Family
Est. Annual Taxes
- $2,842
Year Built
- Built in 2010
Lot Details
- 5,227 Sq Ft Lot
- Lot Dimensions are 50 x 110
- Shrub
- Level Lot
HOA Fees
- $75 Monthly HOA Fees
Parking
- 2 Car Attached Garage
Home Design
- Composition Roof
- Vinyl Siding
Interior Spaces
- 1,878 Sq Ft Home
- 1-Story Property
- Insulated Windows
- Living Room
- Dining Area
- Recreation Room
- Ceramic Tile Flooring
- Laundry on main level
Kitchen
- Eat-In Kitchen
- <<OvenToken>>
- Range<<rangeHoodToken>>
- <<microwave>>
- Dishwasher
- Snack Bar or Counter
Bedrooms and Bathrooms
- 4 Bedrooms | 2 Main Level Bedrooms
- 2 Full Bathrooms
Basement
- Basement Fills Entire Space Under The House
- Natural lighting in basement
Outdoor Features
- In Ground Pool
- Deck
Utilities
- Forced Air Heating and Cooling System
- Heating System Uses Natural Gas
- Natural Gas Water Heater
- Water Softener is Owned
- High Speed Internet
- Phone Available
- Cable TV Available
Community Details
Amenities
- Clubhouse
- Meeting Room
Recreation
- Community Playground
- Community Pool
Ownership History
Purchase Details
Home Financials for this Owner
Home Financials are based on the most recent Mortgage that was taken out on this home.Purchase Details
Home Financials for this Owner
Home Financials are based on the most recent Mortgage that was taken out on this home.Purchase Details
Purchase Details
Home Financials for this Owner
Home Financials are based on the most recent Mortgage that was taken out on this home.Similar Home in Richland, MI
Home Values in the Area
Average Home Value in this Area
Purchase History
| Date | Type | Sale Price | Title Company |
|---|---|---|---|
| Warranty Deed | $180,000 | Ask Services Inc | |
| Deed | $101,500 | Carrington Title Services | |
| Sheriffs Deed | $129,115 | Attorney | |
| Warranty Deed | $145,064 | Devon |
Mortgage History
| Date | Status | Loan Amount | Loan Type |
|---|---|---|---|
| Open | $144,000 | New Conventional | |
| Previous Owner | $147,958 | New Conventional |
Property History
| Date | Event | Price | Change | Sq Ft Price |
|---|---|---|---|---|
| 09/15/2017 09/15/17 | Sold | $180,000 | -2.7% | $96 / Sq Ft |
| 08/04/2017 08/04/17 | Pending | -- | -- | -- |
| 07/06/2017 07/06/17 | For Sale | $184,900 | +82.2% | $98 / Sq Ft |
| 04/26/2017 04/26/17 | Sold | $101,500 | -15.3% | $54 / Sq Ft |
| 03/16/2017 03/16/17 | Pending | -- | -- | -- |
| 11/19/2016 11/19/16 | For Sale | $119,900 | -- | $64 / Sq Ft |
Tax History Compared to Growth
Tax History
| Year | Tax Paid | Tax Assessment Tax Assessment Total Assessment is a certain percentage of the fair market value that is determined by local assessors to be the total taxable value of land and additions on the property. | Land | Improvement |
|---|---|---|---|---|
| 2025 | $840 | $95,200 | $0 | $0 |
| 2024 | $840 | $99,000 | $0 | $0 |
| 2023 | $801 | $89,100 | $0 | $0 |
| 2022 | $2,318 | $77,700 | $0 | $0 |
| 2021 | $2,256 | $74,200 | $0 | $0 |
| 2020 | $2,200 | $74,200 | $0 | $0 |
| 2019 | $2,070 | $67,600 | $0 | $0 |
| 2018 | $2,021 | $65,000 | $0 | $0 |
| 2017 | $0 | $63,600 | $0 | $0 |
| 2016 | -- | $61,200 | $0 | $0 |
| 2015 | -- | $61,000 | $0 | $0 |
| 2014 | -- | $58,800 | $0 | $0 |
Agents Affiliated with this Home
-
Bill Witek
B
Seller's Agent in 2017
Bill Witek
Lifestyles Real Estate and Staging LLC
(269) 207-1398
17 Total Sales
-
Jesse Granado - Caporossi
J
Seller's Agent in 2017
Jesse Granado - Caporossi
i-VEST Real Estate Group
(269) 488-1600
52 Total Sales
-
M
Buyer's Agent in 2017
Madi Meisner
Berkshire Hathaway HomeServices MI
-
CARLE WATTS
C
Buyer's Agent in 2017
CARLE WATTS
Lifestyles Real Estate and Staging LLC
(269) 720-3160
48 Total Sales
Map
Source: Southwestern Michigan Association of REALTORS®
MLS Number: 17033130
APN: 03-15-120-075
- 8680 Geiser Grove
- 8761 Aveling Way Unit 70
- 8855 Geiser Grove Unit 49
- 8808 Geiser Grove
- 8709 E Sturtevant Ave
- 8849 E Sturtevant Ave
- 8811 E Sturtevant Ave
- 8745 E Sturtevant Ave
- 8775 E Sturtevant Ave
- 8797 E Sturtevant Ave
- 8835 E Sturtevant Ave
- 8761 E Sturtevant Ave
- 8161 W Sturtevant Ave
- 8712 E Sturtevant Ave
- 8548 E Sturtevant Ave
- 9135 Cottage Crossing
- 9150 Cottage Crossing Unit 23
- E N Sherman Lake Dr
- 9177 Cottage Crossing Unit 28
- 9224 Cottage Glen
