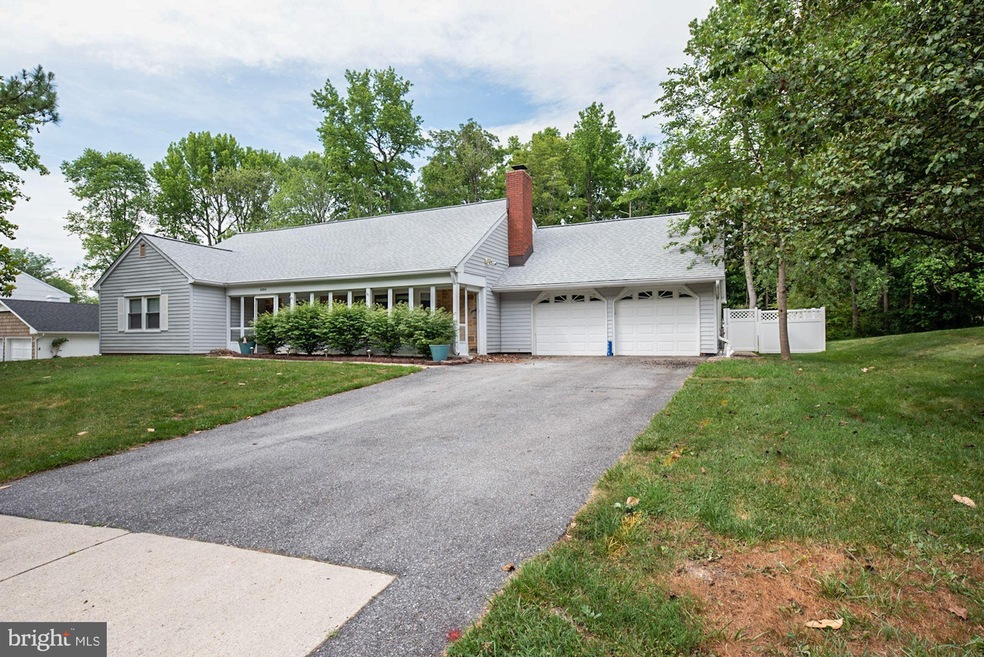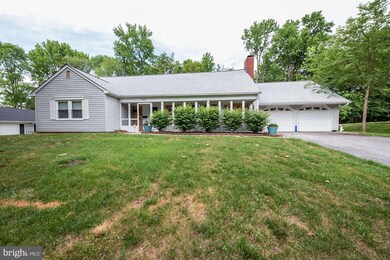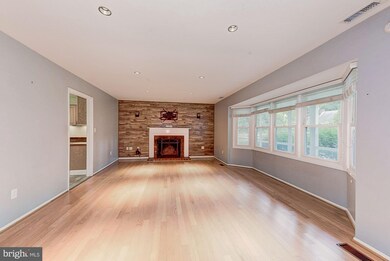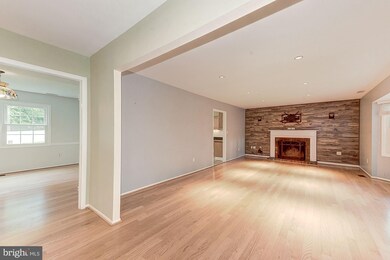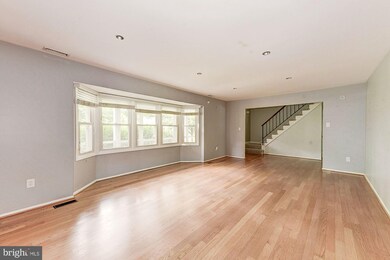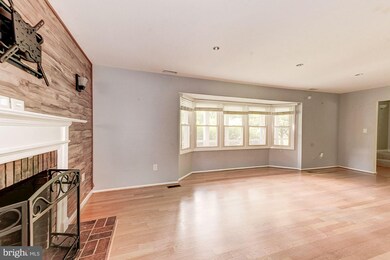
8804 Gramercy Ln Laurel, MD 20708
South Laurel NeighborhoodHighlights
- 0.37 Acre Lot
- Wood Flooring
- Upgraded Countertops
- Traditional Architecture
- Main Floor Bedroom
- Breakfast Area or Nook
About This Home
As of July 2021Step into an airy atmosphere filled with various desirable finishes, and ample living space. Neutral interior paint tones and rich wood cabinets in the kitchen complement the warm atmosphere. Ample square footage gives comfortable living space and spacious bedrooms are peaceful private retreats. A covered front porch and green backyard await at this turnkey property.
Last Agent to Sell the Property
Coldwell Banker Realty License #BR200201214 Listed on: 06/10/2021

Home Details
Home Type
- Single Family
Est. Annual Taxes
- $5,736
Year Built
- Built in 1967
Lot Details
- 0.37 Acre Lot
- South Facing Home
- Partially Fenced Property
- Vinyl Fence
- Landscaped
- Level Lot
- Back, Front, and Side Yard
- Property is in excellent condition
- Property is zoned RR
HOA Fees
- $27 Monthly HOA Fees
Parking
- 2 Car Attached Garage
- Front Facing Garage
Home Design
- Traditional Architecture
- Slab Foundation
- Composition Roof
- Vinyl Siding
Interior Spaces
- 2,414 Sq Ft Home
- Property has 2 Levels
- Ceiling Fan
- Wood Burning Fireplace
- Fireplace Mantel
- Brick Fireplace
- Double Pane Windows
- Family Room Off Kitchen
- Formal Dining Room
Kitchen
- Breakfast Area or Nook
- Eat-In Kitchen
- Electric Oven or Range
- Stove
- Cooktop<<rangeHoodToken>>
- <<microwave>>
- Freezer
- Ice Maker
- Dishwasher
- Stainless Steel Appliances
- Upgraded Countertops
- Disposal
Flooring
- Wood
- Carpet
- Ceramic Tile
Bedrooms and Bathrooms
- En-Suite Bathroom
- Walk-In Closet
- <<tubWithShowerToken>>
Laundry
- Laundry on main level
- Electric Dryer
- Front Loading Washer
Outdoor Features
- Screened Patio
- Rain Gutters
- Porch
Schools
- Montpelier Elementary School
- Dwight D. Eisenhower Middle School
- Laurel High School
Utilities
- 90% Forced Air Heating and Cooling System
- Electric Water Heater
- Phone Available
- Cable TV Available
Community Details
- Montpelier Subdivision
Listing and Financial Details
- Tax Lot 12
- Assessor Parcel Number 17101113224
Ownership History
Purchase Details
Home Financials for this Owner
Home Financials are based on the most recent Mortgage that was taken out on this home.Purchase Details
Home Financials for this Owner
Home Financials are based on the most recent Mortgage that was taken out on this home.Purchase Details
Similar Homes in Laurel, MD
Home Values in the Area
Average Home Value in this Area
Purchase History
| Date | Type | Sale Price | Title Company |
|---|---|---|---|
| Deed | $507,500 | Sage Title Group Llc | |
| Deed | $371,569 | Old Republic Natl Title Ins | |
| Deed | $70,000 | -- |
Mortgage History
| Date | Status | Loan Amount | Loan Type |
|---|---|---|---|
| Open | $490,820 | New Conventional | |
| Previous Owner | $297,255 | New Conventional | |
| Previous Owner | $243,000 | Credit Line Revolving |
Property History
| Date | Event | Price | Change | Sq Ft Price |
|---|---|---|---|---|
| 07/15/2021 07/15/21 | Sold | $507,500 | +6.9% | $210 / Sq Ft |
| 06/15/2021 06/15/21 | Pending | -- | -- | -- |
| 06/10/2021 06/10/21 | For Sale | $474,900 | +27.8% | $197 / Sq Ft |
| 08/17/2015 08/17/15 | Sold | $371,569 | -0.9% | $154 / Sq Ft |
| 07/12/2015 07/12/15 | Pending | -- | -- | -- |
| 07/08/2015 07/08/15 | Price Changed | $375,000 | -3.8% | $155 / Sq Ft |
| 06/20/2015 06/20/15 | For Sale | $389,900 | -- | $162 / Sq Ft |
Tax History Compared to Growth
Tax History
| Year | Tax Paid | Tax Assessment Tax Assessment Total Assessment is a certain percentage of the fair market value that is determined by local assessors to be the total taxable value of land and additions on the property. | Land | Improvement |
|---|---|---|---|---|
| 2024 | $7,146 | $454,033 | $0 | $0 |
| 2023 | $6,601 | $417,467 | $0 | $0 |
| 2022 | $6,058 | $380,900 | $102,400 | $278,500 |
| 2021 | $5,142 | $370,067 | $0 | $0 |
| 2020 | $5,061 | $359,233 | $0 | $0 |
| 2019 | $4,989 | $348,400 | $101,200 | $247,200 |
| 2018 | $4,648 | $322,100 | $0 | $0 |
| 2017 | $4,403 | $295,800 | $0 | $0 |
| 2016 | -- | $269,500 | $0 | $0 |
| 2015 | $3,719 | $268,933 | $0 | $0 |
| 2014 | $3,719 | $268,367 | $0 | $0 |
Agents Affiliated with this Home
-
Andrew Gilbert

Seller's Agent in 2021
Andrew Gilbert
Coldwell Banker (NRT-Southeast-MidAtlantic)
(301) 943-8957
1 in this area
21 Total Sales
-
Sam Fisher

Buyer's Agent in 2021
Sam Fisher
Century 21 New Millennium
(240) 304-6973
2 in this area
19 Total Sales
-
Terri Shipp

Seller's Agent in 2015
Terri Shipp
Long & Foster
(301) 873-4769
22 in this area
35 Total Sales
-
Chad Dudley

Buyer's Agent in 2015
Chad Dudley
Compass
(240) 994-8625
253 Total Sales
Map
Source: Bright MLS
MLS Number: MDPG609938
APN: 10-1113224
- 8717 Oxwell Ln
- 8905 Briardale Ln
- 9003 Eastbourne Ln
- 8908 Eastbourne Ln
- 8406 Snowden Loop Ct
- 12505 Carland Place
- 8413 Snowden Oaks Place
- 12016 Montague Dr
- 11900 Orvis Way
- 12008 Montague Dr
- 0 Larchdale Rd Unit MDPG2054450
- 8805 Admiral Dr
- 11727 Tuscany Dr
- 9301 Montpelier Dr
- 12513 Laurel Bowie Rd
- 11905 Ellington Dr
- 11901 Ellington Dr
- 7716 Blue Point Ave
- 9213 Fairlane Place
- 13403 Briarwood Dr
