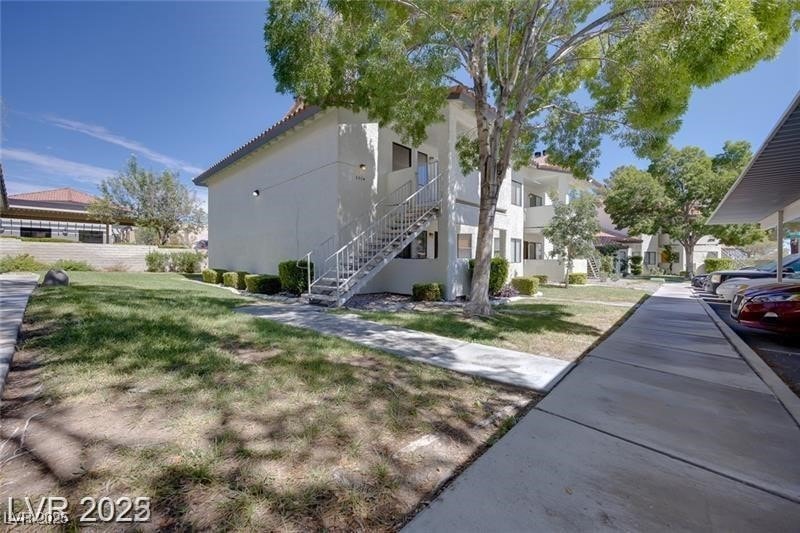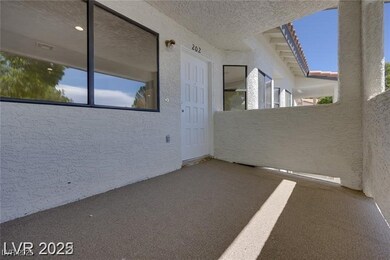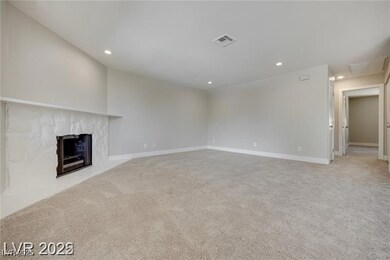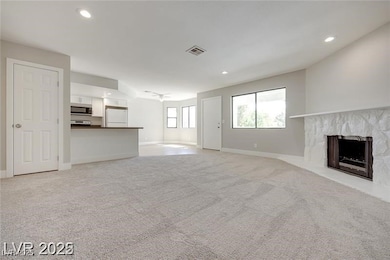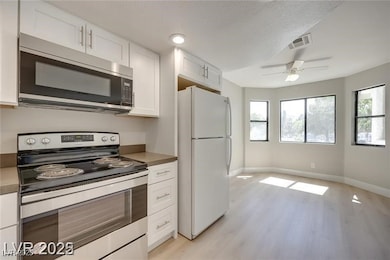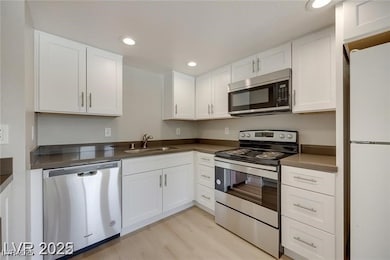8804 River Pines Ct Unit 202 Las Vegas, NV 89117
The Lakes NeighborhoodHighlights
- Community Pool
- Laundry closet
- Guest Parking
- Tennis Courts
- Tile Flooring
- Central Heating and Cooling System
About This Home
Great 2 bedroom,2 bath condo near THE LAKES upstairs unit that features covered porch and open living area with the fireplace. Modern kitchen with Quartz counters, breakfast bar, upgraded cabinets and stainless appliances. Updated washer/dryer.
Last Listed By
ERA Brokers Consolidated Brokerage Phone: 702-940-4500 License #S.0071778 Listed on: 05/11/2025
Condo Details
Home Type
- Condominium
Est. Annual Taxes
- $1,086
Year Built
- Built in 1987
Lot Details
- South Facing Home
Home Design
- Frame Construction
- Tile Roof
- Stucco
Interior Spaces
- 1,136 Sq Ft Home
- 2-Story Property
- Ceiling Fan
- Gas Fireplace
- Family Room with Fireplace
Kitchen
- Electric Cooktop
- Microwave
- Dishwasher
- Disposal
Flooring
- Carpet
- Tile
- Luxury Vinyl Plank Tile
Bedrooms and Bathrooms
- 2 Bedrooms
- 2 Full Bathrooms
Laundry
- Laundry closet
- Washer and Dryer
Parking
- 1 Carport Space
- Guest Parking
- Assigned Parking
Schools
- Christensen Elementary School
- Lawrence Middle School
- Spring Valley High School
Utilities
- Central Heating and Cooling System
- Cable TV Available
Listing and Financial Details
- Security Deposit $1,850
- Property Available on 6/1/25
- Tenant pays for cable TV, electricity
- The owner pays for association fees, water
- 12 Month Lease Term
Community Details
Overview
- Property has a Home Owners Association
- Bay Cliff Creek Association, Phone Number (702) 327-1063
- Baycliff Creeks Subdivision
- The community has rules related to covenants, conditions, and restrictions
Recreation
- Tennis Courts
- Community Pool
Pet Policy
- Pets allowed on a case-by-case basis
Map
Source: Las Vegas REALTORS®
MLS Number: 2682419
APN: 163-08-115-010
- 2720 Beaver Creek Ct Unit 202
- 2704 Otter Creek Ct Unit 101
- 2724 Otter Creek Ct Unit 101
- 2713 Otter Creek Ct Unit 202
- 8848 Rainbow Ridge Dr
- 2761 Lodestone Dr Unit 63
- 2749 Lodestone Dr
- 8909 Antioch Way
- 8932 Antioch Way
- 8940 Clairton Ct
- 8940 Antioch Way
- 2716 Ferrin Rd
- 2221 Glenbrook Way
- 2209 Glenbrook Way
- 2204 Glenbrook Way
- 9005 Feather River Ct
- 8924 Sail Bay Dr
- 3000 Waterview Dr
- 2701 Brookstone Ct
- 2817 Whispering Wind Dr Unit 6B
