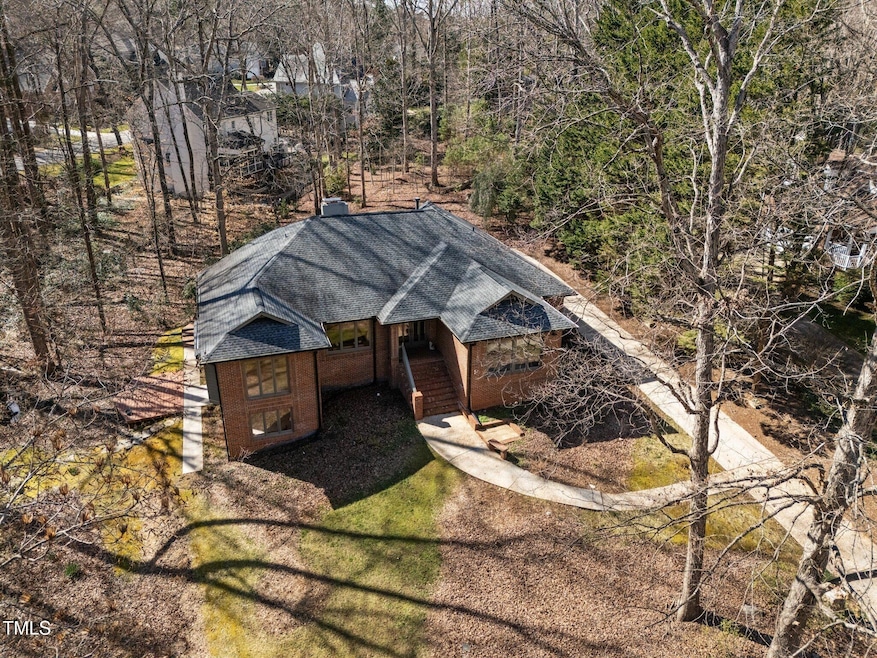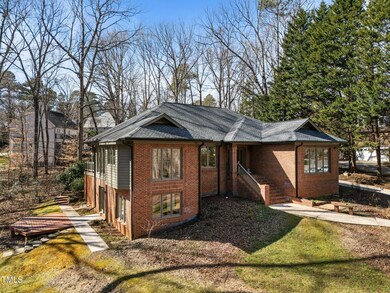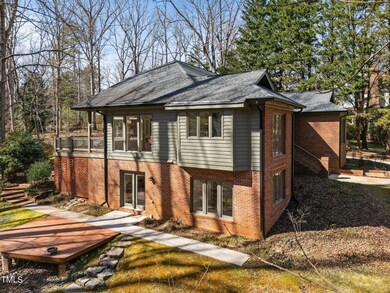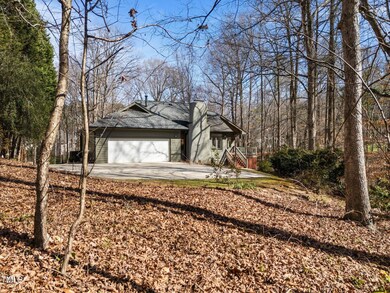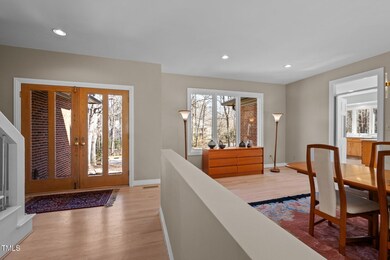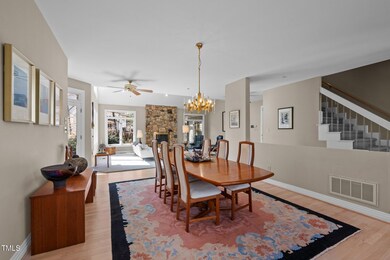
8804 Ross Ct Raleigh, NC 27613
Wildwood Green NeighborhoodHighlights
- View of Trees or Woods
- Open Floorplan
- Contemporary Architecture
- Leesville Road Middle School Rated A
- Deck
- Private Lot
About This Home
As of April 2025Stunning Renovated Soft Contemporary nestled in the woods of Wildwood Green! Jack Satterwhite built with art deco custom moldings, milled cedar siding, huge windows overlooking natural beauty. 2024 Total Kitchen,Primary Bath /Laundry renovation by Harken Construction. All custom, all permitted! First floor primary, 2 bed on lower level, full bath and large basement storage.2nd floor ensuite bed/office. Wide hallways (wheel chair accessible on main level) ,Cathedral and 9ft+ ceilings! Gently lived in and impeccably maintained. Minutes to 540, restaurants and shops.
Last Agent to Sell the Property
Long & Foster Real Estate INC/Raleigh License #157331 Listed on: 02/27/2025

Home Details
Home Type
- Single Family
Est. Annual Taxes
- $4,114
Year Built
- Built in 1988 | Remodeled
Lot Details
- 0.39 Acre Lot
- Cul-De-Sac
- Native Plants
- Private Lot
- Wooded Lot
- Landscaped with Trees
HOA Fees
- $74 Monthly HOA Fees
Parking
- 2 Car Attached Garage
- Inside Entrance
- Parking Accessed On Kitchen Level
- Rear-Facing Garage
- Garage Door Opener
Home Design
- Contemporary Architecture
- Transitional Architecture
- Brick Veneer
- Block Foundation
- Architectural Shingle Roof
- Stucco
- Cedar
Interior Spaces
- 2-Story Property
- Open Floorplan
- Central Vacuum
- Crown Molding
- Cathedral Ceiling
- Ceiling Fan
- Chandelier
- Wood Burning Fireplace
- Double Pane Windows
- Entrance Foyer
- Family Room with Fireplace
- Living Room
- Breakfast Room
- Dining Room
- Views of Woods
Kitchen
- Eat-In Kitchen
- Built-In Electric Oven
- Built-In Oven
- Down Draft Cooktop
- Induction Cooktop
- Plumbed For Ice Maker
- Dishwasher
- Quartz Countertops
Flooring
- Wood
- Carpet
- Ceramic Tile
Bedrooms and Bathrooms
- 4 Bedrooms
- Primary Bedroom on Main
- Cedar Closet
- Walk-In Closet
- Primary bathroom on main floor
- Double Vanity
- Bathtub with Shower
- Walk-in Shower
Laundry
- Laundry Room
- Laundry on main level
- Sink Near Laundry
- Washer and Electric Dryer Hookup
Attic
- Attic Floors
- Unfinished Attic
Finished Basement
- Walk-Out Basement
- Partial Basement
- Interior and Exterior Basement Entry
- Sump Pump
- Crawl Space
- Natural lighting in basement
Accessible Home Design
- Accessible Full Bathroom
- Accessible Bedroom
- Accessible Closets
Outdoor Features
- Deck
- Covered patio or porch
- Rain Gutters
Location
- Property is near a golf course
Schools
- Barton Pond Elementary School
- Leesville Road Middle School
- Leesville Road High School
Utilities
- Dehumidifier
- Forced Air Zoned Heating and Cooling System
- Heating System Uses Natural Gas
- Underground Utilities
- Tankless Water Heater
- Community Sewer or Septic
- High Speed Internet
- Cable TV Available
Listing and Financial Details
- Assessor Parcel Number 0798247827
Community Details
Overview
- Association fees include unknown
- Wildwood Green HOA Towne Properties Manager Association, Phone Number (919) 878-8787
- Built by Jack Satterwhite
- Wildwood Green Subdivision
Recreation
- Tennis Courts
- Outdoor Game Court
- Recreation Facilities
- Community Playground
- Community Pool
Ownership History
Purchase Details
Home Financials for this Owner
Home Financials are based on the most recent Mortgage that was taken out on this home.Purchase Details
Home Financials for this Owner
Home Financials are based on the most recent Mortgage that was taken out on this home.Purchase Details
Home Financials for this Owner
Home Financials are based on the most recent Mortgage that was taken out on this home.Purchase Details
Similar Homes in Raleigh, NC
Home Values in the Area
Average Home Value in this Area
Purchase History
| Date | Type | Sale Price | Title Company |
|---|---|---|---|
| Warranty Deed | $826,000 | None Listed On Document | |
| Warranty Deed | $826,000 | None Listed On Document | |
| Warranty Deed | $385,000 | -- | |
| Warranty Deed | $372,500 | -- | |
| Warranty Deed | $290,000 | -- |
Mortgage History
| Date | Status | Loan Amount | Loan Type |
|---|---|---|---|
| Previous Owner | $136,200 | New Conventional | |
| Previous Owner | $167,900 | New Conventional | |
| Previous Owner | $100,000 | Credit Line Revolving | |
| Previous Owner | $284,000 | Unknown | |
| Previous Owner | $308,000 | Purchase Money Mortgage | |
| Previous Owner | $50,000 | Credit Line Revolving | |
| Previous Owner | $267,000 | Balloon | |
| Previous Owner | $298,000 | No Value Available | |
| Closed | $55,875 | No Value Available | |
| Closed | $38,500 | No Value Available |
Property History
| Date | Event | Price | Change | Sq Ft Price |
|---|---|---|---|---|
| 04/14/2025 04/14/25 | Sold | $826,000 | +0.1% | $243 / Sq Ft |
| 03/03/2025 03/03/25 | Pending | -- | -- | -- |
| 02/27/2025 02/27/25 | For Sale | $825,000 | -- | $242 / Sq Ft |
Tax History Compared to Growth
Tax History
| Year | Tax Paid | Tax Assessment Tax Assessment Total Assessment is a certain percentage of the fair market value that is determined by local assessors to be the total taxable value of land and additions on the property. | Land | Improvement |
|---|---|---|---|---|
| 2024 | $4,114 | $659,331 | $165,000 | $494,331 |
| 2023 | $3,791 | $483,672 | $130,000 | $353,672 |
| 2022 | $3,513 | $483,672 | $130,000 | $353,672 |
| 2021 | $3,419 | $483,672 | $130,000 | $353,672 |
| 2020 | $3,362 | $483,672 | $130,000 | $353,672 |
| 2019 | $3,852 | $469,191 | $145,000 | $324,191 |
| 2018 | $3,541 | $469,191 | $145,000 | $324,191 |
| 2017 | $3,356 | $469,191 | $145,000 | $324,191 |
| 2016 | $3,288 | $469,191 | $145,000 | $324,191 |
| 2015 | $3,265 | $467,184 | $142,000 | $325,184 |
| 2014 | $3,094 | $467,184 | $142,000 | $325,184 |
Agents Affiliated with this Home
-
M
Seller's Agent in 2025
Mary Greenoe
Long & Foster Real Estate INC/Raleigh
(919) 376-7402
1 in this area
25 Total Sales
-

Buyer's Agent in 2025
Christy Kimbro
Long & Foster Real Estate INC
(919) 619-7347
1 in this area
77 Total Sales
Map
Source: Doorify MLS
MLS Number: 10078767
APN: 0798.14-24-7827-000
- 2613 Hawtree Dr
- 2944 Ballybunion Way
- 8909 Wellsley Way
- 8221 Hempshire Place Unit 101
- 3057 Eden Harbor Ct
- 3008 Eden Harbor Ct
- 2300 Valley Forge Dr
- 8813 Gotherstone Ct
- 5020 Celbridge Place
- 8605 Brookdale Dr
- 9709 Baileywick Rd
- 8418 Wheatstone Ln
- 1831 Middlebrook Dr
- 8851 Mariner Dr
- 8904 Milden Hall Ct
- 7704 Falcon Rest Cir
- 8326 Ray Rd
- 2204 Corberrie Ln
- 2616 Salisbury Plain
- 2013 Hamrick Dr
