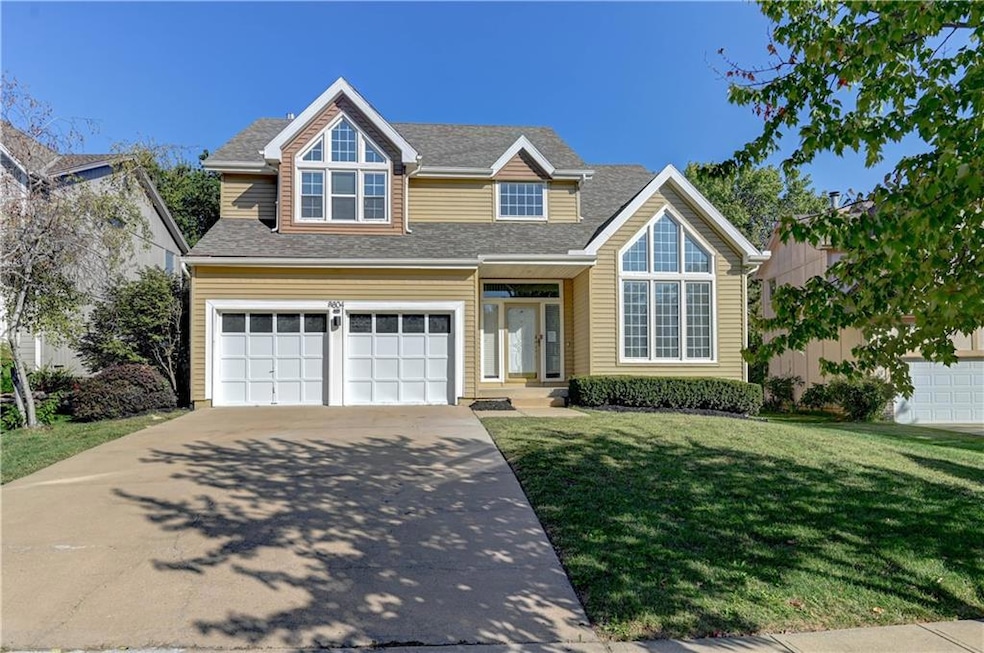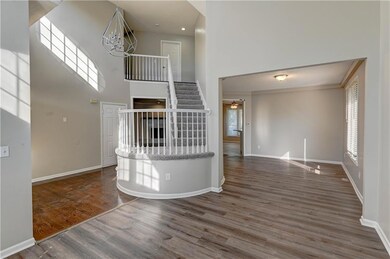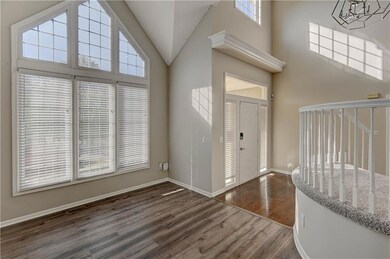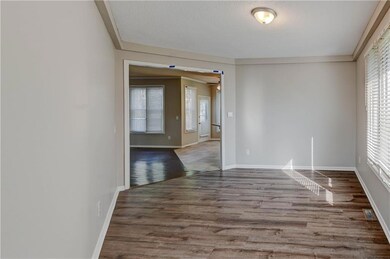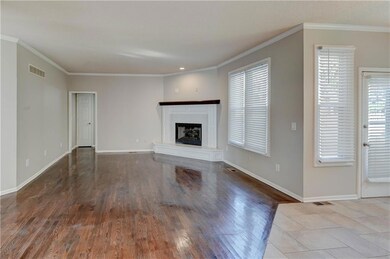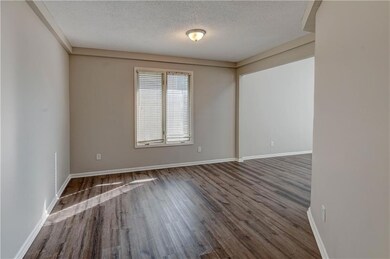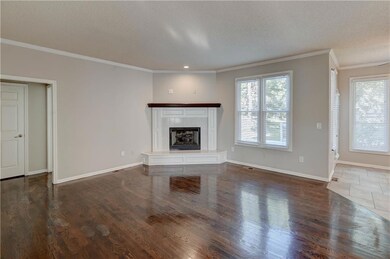
8804 W 132nd Place Overland Park, KS 66213
Nottingham NeighborhoodHighlights
- Deck
- Traditional Architecture
- No HOA
- Heartland Elementary School Rated A
- Wood Flooring
- Home Office
About This Home
As of January 2025Sought afer Stonegate Subdivision. This home features 3200 square feet of living space. The lower level is finished and has space for a home office. This home is move in ready. Enjoy your large back yard with a deck to enjoy the fall evenings. 4 bedrooms and 3 full baths. Blue Valley Schools. Heartland Elementary , Harmony Middle and Blue Valley Northwest High School.
Last Agent to Sell the Property
Greater Kansas City Realty Brokerage Phone: 913-232-9252 License #SP00235737 Listed on: 10/04/2024
Co-Listed By
Greater Kansas City Realty Brokerage Phone: 913-232-9252 License #BR00049943
Home Details
Home Type
- Single Family
Est. Annual Taxes
- $5,353
Year Built
- Built in 1992
Lot Details
- 8,544 Sq Ft Lot
- Paved or Partially Paved Lot
Parking
- 2 Car Attached Garage
- Front Facing Garage
- Garage Door Opener
Home Design
- Traditional Architecture
- Frame Construction
- Composition Roof
- Vinyl Siding
Interior Spaces
- 2-Story Property
- Ceiling Fan
- Family Room with Fireplace
- Formal Dining Room
- Home Office
- Home Gym
- Finished Basement
- Basement Fills Entire Space Under The House
Kitchen
- Country Kitchen
- Built-In Oven
- Recirculated Exhaust Fan
- Dishwasher
- Kitchen Island
- Disposal
Flooring
- Wood
- Carpet
- Tile
- Luxury Vinyl Tile
Bedrooms and Bathrooms
- 4 Bedrooms
Schools
- Heartland Elementary School
- Blue Valley Nw High School
Utilities
- Cooling System Powered By Gas
- Heating System Uses Natural Gas
Additional Features
- Deck
- City Lot
Community Details
- No Home Owners Association
- Stonegate Subdivision
Listing and Financial Details
- Assessor Parcel Number NP81480000-0012
- $0 special tax assessment
Ownership History
Purchase Details
Home Financials for this Owner
Home Financials are based on the most recent Mortgage that was taken out on this home.Purchase Details
Home Financials for this Owner
Home Financials are based on the most recent Mortgage that was taken out on this home.Purchase Details
Home Financials for this Owner
Home Financials are based on the most recent Mortgage that was taken out on this home.Purchase Details
Purchase Details
Home Financials for this Owner
Home Financials are based on the most recent Mortgage that was taken out on this home.Similar Homes in Overland Park, KS
Home Values in the Area
Average Home Value in this Area
Purchase History
| Date | Type | Sale Price | Title Company |
|---|---|---|---|
| Warranty Deed | -- | Realtech Title | |
| Warranty Deed | -- | Realtech Title | |
| Warranty Deed | -- | Realtech Title | |
| Warranty Deed | -- | Realtech Title Llc | |
| Warranty Deed | -- | Accurate Title Company | |
| Quit Claim Deed | -- | None Available | |
| Warranty Deed | -- | Chicago Title Insurance Co |
Mortgage History
| Date | Status | Loan Amount | Loan Type |
|---|---|---|---|
| Open | $431,300 | New Conventional | |
| Closed | $431,300 | New Conventional | |
| Previous Owner | $252,676 | Adjustable Rate Mortgage/ARM | |
| Previous Owner | $202,500 | No Value Available |
Property History
| Date | Event | Price | Change | Sq Ft Price |
|---|---|---|---|---|
| 01/02/2025 01/02/25 | Sold | -- | -- | -- |
| 11/15/2024 11/15/24 | Pending | -- | -- | -- |
| 11/05/2024 11/05/24 | Price Changed | $467,000 | -1.6% | $146 / Sq Ft |
| 10/04/2024 10/04/24 | For Sale | $474,500 | +18.6% | $148 / Sq Ft |
| 07/21/2021 07/21/21 | Sold | -- | -- | -- |
| 07/21/2021 07/21/21 | Pending | -- | -- | -- |
| 07/21/2021 07/21/21 | For Sale | $400,000 | -- | $125 / Sq Ft |
Tax History Compared to Growth
Tax History
| Year | Tax Paid | Tax Assessment Tax Assessment Total Assessment is a certain percentage of the fair market value that is determined by local assessors to be the total taxable value of land and additions on the property. | Land | Improvement |
|---|---|---|---|---|
| 2024 | $5,297 | $51,830 | $11,186 | $40,644 |
| 2023 | $5,353 | $51,416 | $11,186 | $40,230 |
| 2022 | $4,866 | $45,931 | $11,186 | $34,745 |
| 2021 | $3,930 | $35,202 | $9,728 | $25,474 |
| 2020 | $3,784 | $33,672 | $8,104 | $25,568 |
| 2019 | $3,667 | $31,947 | $6,480 | $25,467 |
| 2018 | $3,649 | $31,153 | $6,480 | $24,673 |
| 2017 | $3,421 | $28,704 | $5,650 | $23,054 |
| 2016 | $3,156 | $26,473 | $5,650 | $20,823 |
| 2015 | $3,057 | $25,553 | $5,650 | $19,903 |
| 2013 | -- | $22,460 | $5,650 | $16,810 |
Agents Affiliated with this Home
-
A
Seller's Agent in 2025
Adam Massey
Greater Kansas City Realty
-
T
Seller Co-Listing Agent in 2025
Trice Massey
Greater Kansas City Realty
-
P
Buyer's Agent in 2025
PAMELA BLUM
Kansas City Regional Homes Inc
-
S
Seller's Agent in 2021
Stacy Porto Team
ReeceNichols -The Village
-
T
Seller Co-Listing Agent in 2021
Thomas Johnson
ReeceNichols -The Village
Map
Source: Heartland MLS
MLS Number: 2513860
APN: NP81480000-0012
- 8230 W 131st Ct
- 13119 Hadley St
- 9800 W 132nd Terrace
- 8121 W 130th St
- 8007 W 131st Terrace
- 12750 England St
- 13808 Hayes St
- 8104 W 129th St
- 13908 Eby St
- 12904 Knox St
- 12627 Slater Ln
- 9006 W 139th Terrace
- 9019 W 139th Terrace
- 12823 Connell Dr
- 9011 W 139th Terrace
- 14005 Hayes St
- 8618 W 138th Terrace
- 13835 Craig St
- 12906 Wedd St
- 7839 W 139th St
