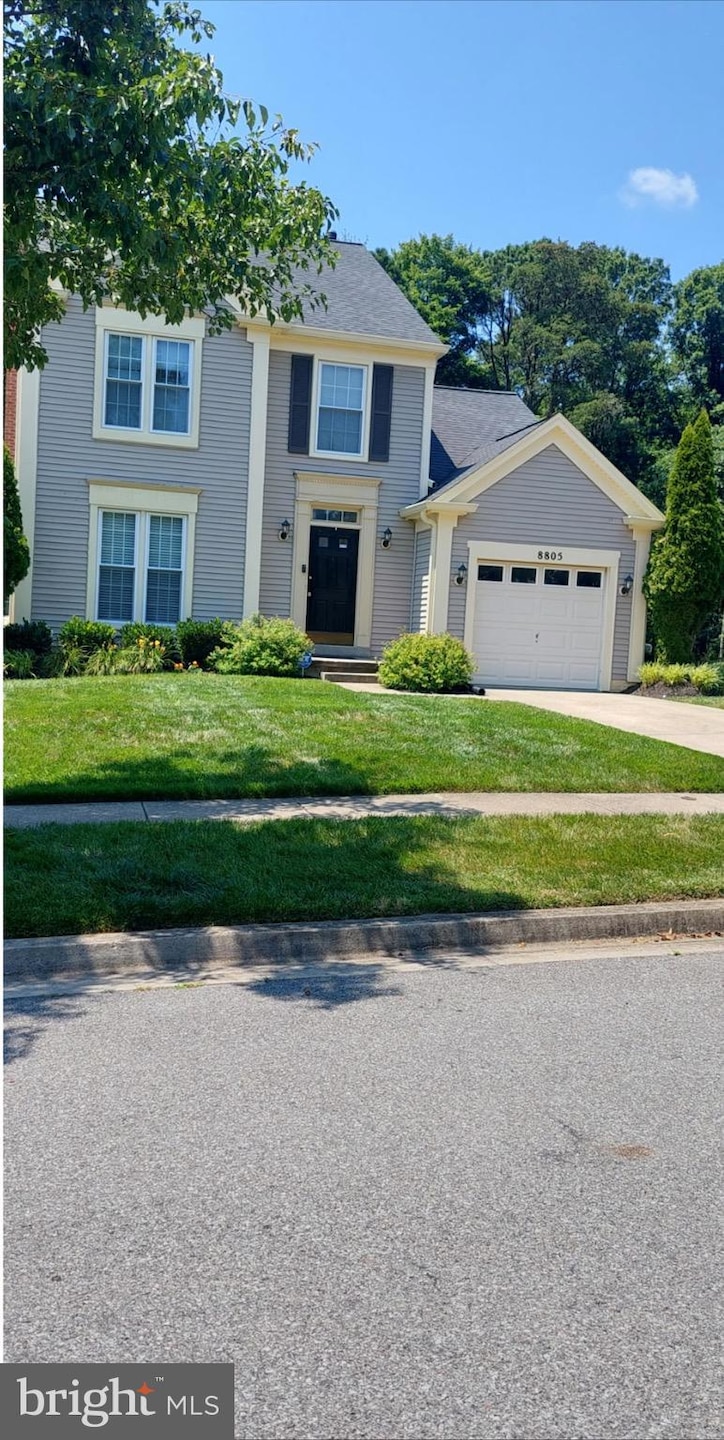
8805 Admiral Dr Laurel, MD 20708
South Laurel NeighborhoodEstimated payment $3,427/month
Total Views
3,316
3
Beds
2.5
Baths
1,872
Sq Ft
7,150
Sq Ft Lot
Highlights
- Colonial Architecture
- 1 Car Attached Garage
- Central Heating and Cooling System
- 1 Fireplace
About This Home
“Welcome to this beautifully maintained 3-bedroom, 2.5-bath home nestled in the highly sought-after Woodbridge community. Featuring a stunning newly remodeled primary bathroom with a luxurious tub and walk-in shower, this home offers comfort and style at every turn. Enjoy cozy evenings by the fireplace in the spacious family room, or entertain effortlessly in the open-concept kitchen with center island that flows seamlessly to a peaceful deck overlooking mature trees. With abundant natural light, a walk-out basement, one-car garage, and a fantastic lot, this home truly has it all.
Home Details
Home Type
- Single Family
Est. Annual Taxes
- $6,550
Year Built
- Built in 1991
Lot Details
- 7,150 Sq Ft Lot
- Property is zoned RSF65
HOA Fees
- $20 Monthly HOA Fees
Parking
- 1 Car Attached Garage
- Front Facing Garage
Home Design
- Colonial Architecture
- Frame Construction
Interior Spaces
- Property has 3 Levels
- 1 Fireplace
Bedrooms and Bathrooms
- 3 Bedrooms
Basement
- Walk-Out Basement
- Basement Fills Entire Space Under The House
- Exterior Basement Entry
Utilities
- Central Heating and Cooling System
- Natural Gas Water Heater
Community Details
- Woodbridge Subdivision
Listing and Financial Details
- Coming Soon on 9/30/25
- Tax Lot 53
- Assessor Parcel Number 17100998450
Map
Create a Home Valuation Report for This Property
The Home Valuation Report is an in-depth analysis detailing your home's value as well as a comparison with similar homes in the area
Home Values in the Area
Average Home Value in this Area
Tax History
| Year | Tax Paid | Tax Assessment Tax Assessment Total Assessment is a certain percentage of the fair market value that is determined by local assessors to be the total taxable value of land and additions on the property. | Land | Improvement |
|---|---|---|---|---|
| 2024 | $6,105 | $440,800 | $0 | $0 |
| 2023 | $4,514 | $405,900 | $0 | $0 |
| 2022 | $5,496 | $371,000 | $100,600 | $270,400 |
| 2021 | $5,282 | $359,200 | $0 | $0 |
| 2020 | $5,193 | $347,400 | $0 | $0 |
| 2019 | $5,075 | $335,600 | $100,300 | $235,300 |
| 2018 | $4,909 | $319,667 | $0 | $0 |
| 2017 | $4,773 | $303,733 | $0 | $0 |
| 2016 | -- | $287,800 | $0 | $0 |
| 2015 | $4,389 | $287,067 | $0 | $0 |
| 2014 | $4,389 | $286,333 | $0 | $0 |
Source: Public Records
Purchase History
| Date | Type | Sale Price | Title Company |
|---|---|---|---|
| Deed | $280,000 | Fatico | |
| Deed | $200,000 | -- |
Source: Public Records
Mortgage History
| Date | Status | Loan Amount | Loan Type |
|---|---|---|---|
| Open | $278,087 | VA | |
| Closed | $292,502 | VA | |
| Closed | $294,000 | VA | |
| Closed | $283,500 | VA | |
| Closed | $286,020 | VA |
Source: Public Records
Similar Homes in Laurel, MD
Source: Bright MLS
MLS Number: MDPG2159058
APN: 10-0998450
Nearby Homes
- 8606 Compass Ct
- 11900 Orvis Way
- 12008 Montague Dr
- 9204 Oregold Ct
- 8811 Sumner Grove Dr
- 12306 Shadetree Ln
- 12101 Ivory Fashion Ct
- 11393 Laurelwalk Dr
- 11362 Laurelwalk Dr
- 11905 Ellington Dr
- 11901 Ellington Dr
- 11299 Laurelwalk Dr
- 8717 Oxwell Ln
- 8703 Montpelier Dr
- 8406 Snowden Loop Ct
- 0 Gross Ln
- 9003 Eastbourne Ln
- 9203 Ethan Ct
- 8908 Eastbourne Ln
- 9903 Mallard Dr
- 11686 S Laurel Dr
- 9556 Muirkirk Rd
- 11737 S Laurel Dr
- 9523 Muirkirk Rd
- 9906 Farm Pond Rd
- 8468 Imperial Dr
- 12009 Amblewood Dr
- 8614 Dunbrook Ln
- 12101 Amblewood Dr
- 13300 Deerfield Rd
- 13178 Larchdale Rd
- 8711-8779 Contee Rd
- 12817 Rustic Rock Ln
- 12933 Laurel Bowie Rd
- 12616 Rustic Rock Ln
- 12500 Rustic Rock Ln
- 13010 Old Stage Coach Rd
- 7207 Barrberry Ln
- 12401 Brickyard Blvd
- 7302 Calico Rock Lndg Rd


