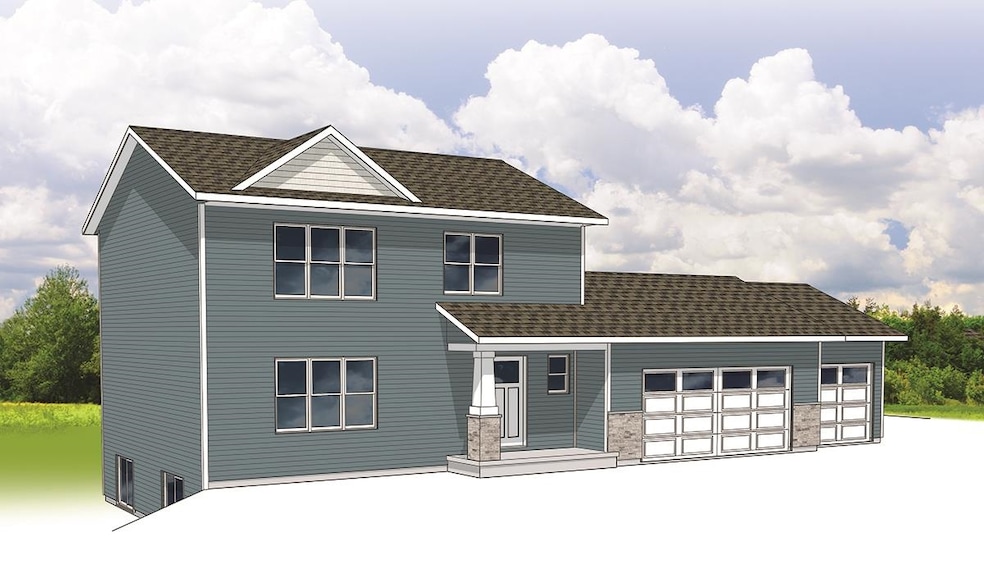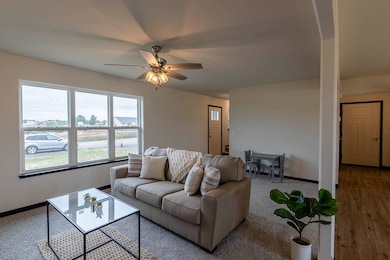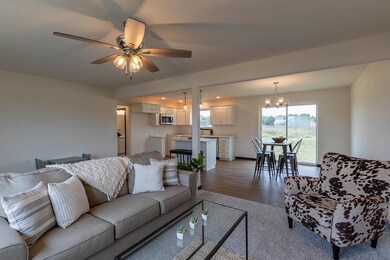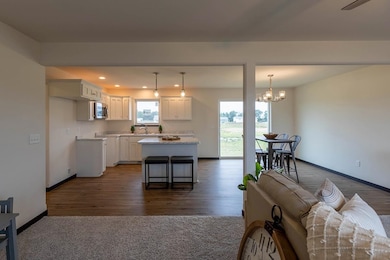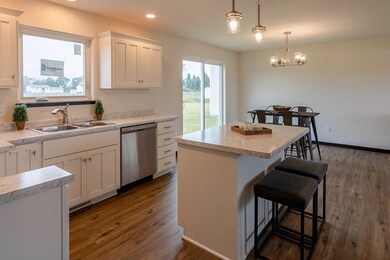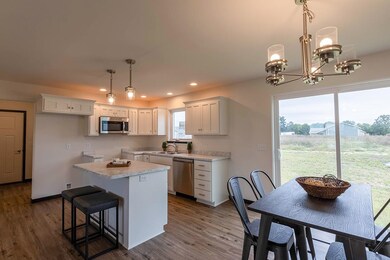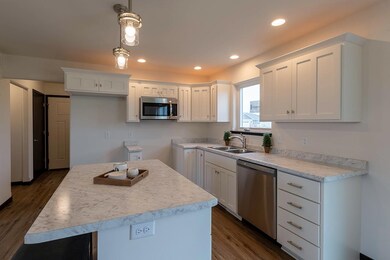
8805 Hinner Springs Dr Weston, WI 54476
Highlights
- 1.48 Acre Lot
- 1 Fireplace
- 3 Car Attached Garage
- Mountain Bay Elementary School Rated A
- Porch
- Walk-In Closet
About This Home
As of March 2025Welcome to the Java G2 floor plan, part of the Neighborhood Series by Denyon Homes. This 3-bed, 2.5-bath, 1,935 sq. ft. traditional two-story home is perfect for a growing family. This open concept plan combines the kitchen, dining, and living areas offers and offers custom cabinetry, a center island, built-in dishwasher and microwave. The main level also includes a laundry room with a half bath. On the upper level, you’ll find a spacious owners suite with a bathroom and walk-in closet, two additional bedrooms, and a main bathroom. The lower level offers a bonus finished family room, is plumbed for a future bathroom, and is framed for a future bedroom or office. This home comes complete with seamless gutters and a blacktop driveway.
Last Agent to Sell the Property
RE/MAX EXCEL Brokerage Phone: 715-432-0521 License #53323-94 Listed on: 01/01/2025

Home Details
Home Type
- Single Family
Est. Annual Taxes
- $578
Year Built
- Built in 2024
Home Design
- Poured Concrete
- Shingle Roof
- Vinyl Siding
- Stone Exterior Construction
Interior Spaces
- 2-Story Property
- 1 Fireplace
- Entrance Foyer
- Laundry on main level
- Unfinished Basement
Kitchen
- Microwave
- Dishwasher
Flooring
- Carpet
- Luxury Vinyl Plank Tile
Bedrooms and Bathrooms
- 3 Bedrooms
- Walk-In Closet
- Bathroom on Main Level
Home Security
- Carbon Monoxide Detectors
- Fire and Smoke Detector
Parking
- 3 Car Attached Garage
- Garage Door Opener
- Driveway
Utilities
- Dehumidifier
- Forced Air Heating System
- Electric Water Heater
- Public Septic
Additional Features
- Porch
- 1.48 Acre Lot
Listing and Financial Details
- Assessor Parcel Number 192.2808.294.0019
Ownership History
Purchase Details
Home Financials for this Owner
Home Financials are based on the most recent Mortgage that was taken out on this home.Similar Homes in Weston, WI
Home Values in the Area
Average Home Value in this Area
Purchase History
| Date | Type | Sale Price | Title Company |
|---|---|---|---|
| Warranty Deed | $371,900 | County Land & Title |
Mortgage History
| Date | Status | Loan Amount | Loan Type |
|---|---|---|---|
| Open | $270,000 | New Conventional | |
| Previous Owner | $272,250 | New Conventional |
Property History
| Date | Event | Price | Change | Sq Ft Price |
|---|---|---|---|---|
| 03/27/2025 03/27/25 | Sold | $371,900 | 0.0% | $179 / Sq Ft |
| 01/01/2025 01/01/25 | For Sale | $371,900 | -- | $179 / Sq Ft |
Tax History Compared to Growth
Tax History
| Year | Tax Paid | Tax Assessment Tax Assessment Total Assessment is a certain percentage of the fair market value that is determined by local assessors to be the total taxable value of land and additions on the property. | Land | Improvement |
|---|---|---|---|---|
| 2024 | $578 | $36,100 | $36,100 | $0 |
| 2023 | $855 | $36,100 | $36,100 | $0 |
| 2022 | $0 | $0 | $0 | $0 |
Agents Affiliated with this Home
-
Jeff Marg

Seller's Agent in 2025
Jeff Marg
RE/MAX
(715) 432-0521
84 in this area
444 Total Sales
-
TAMMY WARAKSA

Buyer's Agent in 2025
TAMMY WARAKSA
ROCK SOLID REAL ESTATE
(715) 551-2611
92 in this area
725 Total Sales
Map
Source: Central Wisconsin Multiple Listing Service
MLS Number: 22500008
APN: 192-2808-294-0019
- 8710 Hinner Springs Dr
- 8901 Birch St
- 8425 Maplefield Way
- 8421 Maplefield Way
- 8411 Maplefield Way
- 8505 Hinner Springs Dr
- 8405 Maplefield Way
- 8325 Maplefield Way
- 8315 Maplefield Way
- 8320 Maplefield Way Unit Lot 83
- 8303 Maplefield Way
- 8312 Maplefield Way Unit Lot 82
- 8308 Maplefield Way Unit Lot 81
- 3805 Green Pastures Ln
- 3801 Green Pastures Ln
- 8302 Maplefield Way Unit Lot 80
- 9505 Anastasia Dr
- 3111 Warwick Dr
- 9757 Sandhill Dr
- 3307 Monte Carlo Dr
