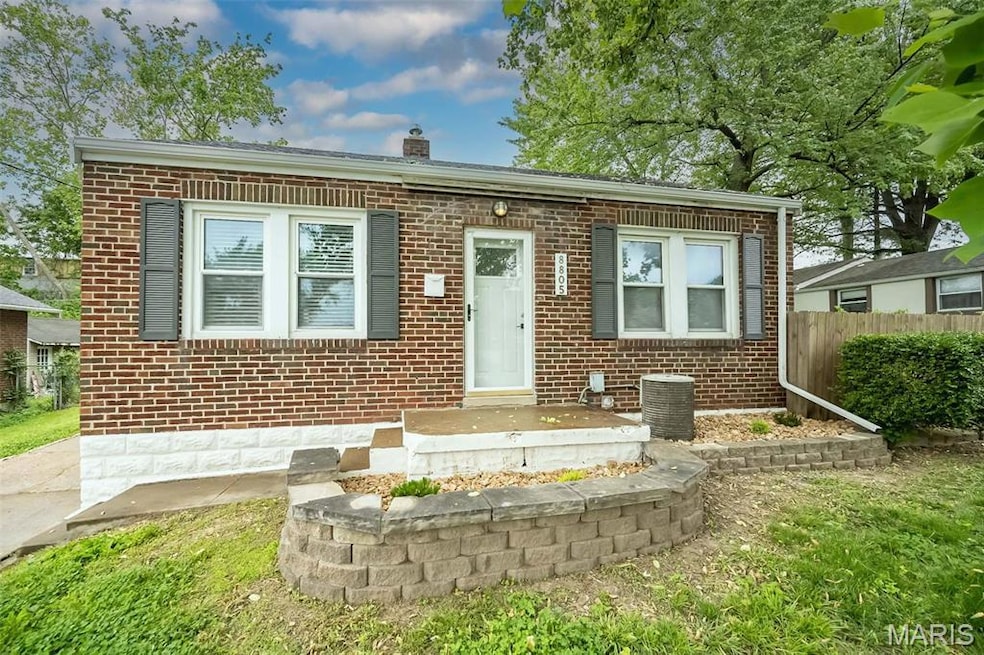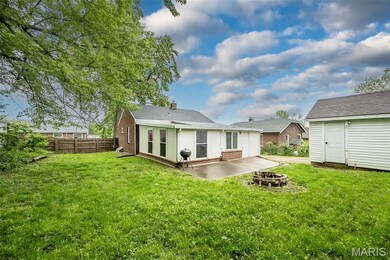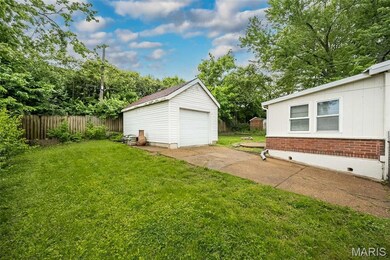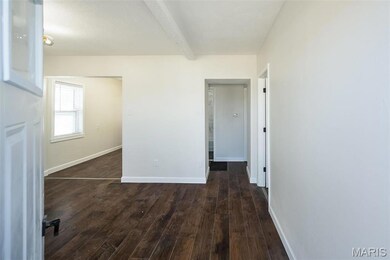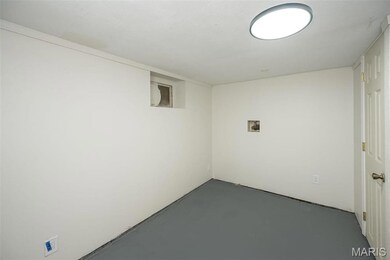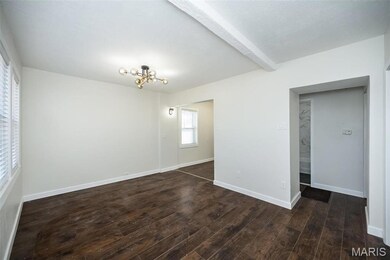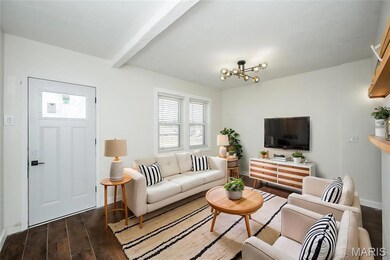
8805 Ivy Ave Saint Louis, MO 63123
Affton NeighborhoodHighlights
- Traditional Architecture
- Patio
- Forced Air Heating and Cooling System
- 1 Car Detached Garage
- 1-Story Property
- Storm Doors
About This Home
As of July 2025This bright & shiny all-brick bungalow has been given the TLC it needed and is ready for its next owner. The hard work has already been done—all that's left to do is unpack & ENJOY! The open-concept living area shines with modern lighting and a seamless flow into a dazzling updated kitchen. Two-tone cabinetry, subway tile backsplash, and a bonus nook, perfect for a coffee bar or extra storage add both function and flair. The bathroom is a showstopper! Fresh, marble-style tile, classic gold fixtures, and a chic pedestal sink bring spa-like elegance to your daily routine. Need more space? The basement is ready for your finishing ideas! The spacious backyard is perfect for summer BBQs, cozy nights by the firepit, or even a future garden. With a patio space made for entertaining and plenty of room to relax, this outdoor setup is a blank canvas for your backyard oasis! Seller is offering 1 year Choice Home Warranty.
Last Agent to Sell the Property
Keller Williams Chesterfield License #2001030412 Listed on: 03/01/2025

Home Details
Home Type
- Single Family
Est. Annual Taxes
- $2,370
Year Built
- Built in 1938 | Remodeled
Lot Details
- 6,599 Sq Ft Lot
- Lot Dimensions are 60x110
Parking
- 1 Car Detached Garage
Home Design
- Traditional Architecture
- Brick Exterior Construction
Interior Spaces
- 1,034 Sq Ft Home
- 1-Story Property
- Panel Doors
- Storm Doors
Kitchen
- Microwave
- Dishwasher
Bedrooms and Bathrooms
- 3 Bedrooms
- 1 Full Bathroom
Partially Finished Basement
- Basement Fills Entire Space Under The House
- Basement Ceilings are 8 Feet High
Schools
- Mesnier Primary Elementary School
- Rogers Middle School
- Affton High School
Additional Features
- Patio
- Forced Air Heating and Cooling System
Listing and Financial Details
- Assessor Parcel Number 25J-12-0199
Ownership History
Purchase Details
Home Financials for this Owner
Home Financials are based on the most recent Mortgage that was taken out on this home.Purchase Details
Purchase Details
Home Financials for this Owner
Home Financials are based on the most recent Mortgage that was taken out on this home.Purchase Details
Purchase Details
Home Financials for this Owner
Home Financials are based on the most recent Mortgage that was taken out on this home.Purchase Details
Home Financials for this Owner
Home Financials are based on the most recent Mortgage that was taken out on this home.Purchase Details
Home Financials for this Owner
Home Financials are based on the most recent Mortgage that was taken out on this home.Similar Homes in Saint Louis, MO
Home Values in the Area
Average Home Value in this Area
Purchase History
| Date | Type | Sale Price | Title Company |
|---|---|---|---|
| Warranty Deed | -- | None Listed On Document | |
| Warranty Deed | -- | None Listed On Document | |
| Quit Claim Deed | -- | None Listed On Document | |
| Special Warranty Deed | $35,000 | Continental Title Company | |
| Trustee Deed | $107,015 | None Available | |
| Interfamily Deed Transfer | -- | Ctc | |
| Warranty Deed | $102,900 | -- | |
| Warranty Deed | $69,000 | -- |
Mortgage History
| Date | Status | Loan Amount | Loan Type |
|---|---|---|---|
| Previous Owner | $78,347 | FHA | |
| Previous Owner | $50,098 | FHA | |
| Previous Owner | $30,700 | Stand Alone Second | |
| Previous Owner | $101,000 | Stand Alone Refi Refinance Of Original Loan | |
| Previous Owner | $101,046 | FHA | |
| Previous Owner | $55,200 | Purchase Money Mortgage |
Property History
| Date | Event | Price | Change | Sq Ft Price |
|---|---|---|---|---|
| 07/14/2025 07/14/25 | Sold | -- | -- | -- |
| 06/21/2025 06/21/25 | Pending | -- | -- | -- |
| 06/13/2025 06/13/25 | Price Changed | $215,000 | 0.0% | $208 / Sq Ft |
| 06/13/2025 06/13/25 | For Sale | $215,000 | +2.4% | $208 / Sq Ft |
| 06/06/2025 06/06/25 | Pending | -- | -- | -- |
| 06/04/2025 06/04/25 | For Sale | $210,000 | 0.0% | $203 / Sq Ft |
| 05/13/2025 05/13/25 | Pending | -- | -- | -- |
| 05/08/2025 05/08/25 | Price Changed | $210,000 | -6.3% | $203 / Sq Ft |
| 04/09/2025 04/09/25 | Price Changed | $224,000 | -2.2% | $217 / Sq Ft |
| 03/27/2025 03/27/25 | Price Changed | $229,000 | -2.1% | $221 / Sq Ft |
| 03/21/2025 03/21/25 | Price Changed | $234,000 | -2.1% | $226 / Sq Ft |
| 03/01/2025 03/01/25 | For Sale | $239,000 | +85.3% | $231 / Sq Ft |
| 02/14/2025 02/14/25 | Off Market | -- | -- | -- |
| 11/26/2024 11/26/24 | Sold | -- | -- | -- |
| 11/19/2024 11/19/24 | Pending | -- | -- | -- |
| 11/13/2024 11/13/24 | For Sale | $129,000 | 0.0% | $140 / Sq Ft |
| 11/11/2024 11/11/24 | Pending | -- | -- | -- |
| 11/10/2024 11/10/24 | For Sale | $129,000 | 0.0% | $140 / Sq Ft |
| 11/10/2024 11/10/24 | Pending | -- | -- | -- |
| 11/07/2024 11/07/24 | For Sale | $129,000 | -- | $140 / Sq Ft |
| 11/07/2024 11/07/24 | Off Market | -- | -- | -- |
Tax History Compared to Growth
Tax History
| Year | Tax Paid | Tax Assessment Tax Assessment Total Assessment is a certain percentage of the fair market value that is determined by local assessors to be the total taxable value of land and additions on the property. | Land | Improvement |
|---|---|---|---|---|
| 2023 | $2,370 | $29,100 | $9,800 | $19,300 |
| 2022 | $2,356 | $25,650 | $9,800 | $15,850 |
| 2021 | $2,151 | $25,650 | $9,800 | $15,850 |
| 2020 | $1,900 | $21,110 | $9,650 | $11,460 |
| 2019 | $1,897 | $21,110 | $9,650 | $11,460 |
| 2018 | $1,708 | $16,780 | $6,750 | $10,030 |
| 2017 | $1,698 | $16,780 | $6,750 | $10,030 |
| 2016 | $1,471 | $15,430 | $5,040 | $10,390 |
| 2015 | $1,478 | $15,430 | $5,040 | $10,390 |
| 2014 | $1,305 | $13,530 | $5,360 | $8,170 |
Agents Affiliated with this Home
-
Dawn Krause

Seller's Agent in 2025
Dawn Krause
Keller Williams Chesterfield
(314) 936-3182
17 in this area
771 Total Sales
-
George Reavy
G
Buyer's Agent in 2025
George Reavy
Wood Brothers Realty
(636) 688-7677
2 in this area
92 Total Sales
-
Maggie Cella

Seller's Agent in 2024
Maggie Cella
Coldwell Banker Realty - Gundaker
(636) 346-0558
2 in this area
162 Total Sales
-
Kyleigh Dean
K
Buyer's Agent in 2024
Kyleigh Dean
New Western
(314) 610-7981
1 in this area
7 Total Sales
Map
Source: MARIS MLS
MLS Number: MIS25008179
APN: 25J-12-0199
- 9327 Mackenzie Rd
- 6236 Bixby Ave
- 9347 Mackenzie Rd
- 9331 Rambler Dr
- 9405 Mackenzie Rd
- 9850 Coventry Ln
- 9413 Talbot Dr
- 9211 Niles Place
- 9537 Lydell Dr
- 9505 Mackenzie Rd
- 8525 Valcour Ave
- 6173 MacKenzie Valley Ct
- 8553 Craighill Dr
- 9744 Bexley Station Dr Unit F
- 9332 Cloverhurst Dr
- 9117 Tiber Ct
- 8327 Lonkar Dr
- 9748 Mackenzie Rd
- 9100 Jonmar Ct
- 9656 Radio Dr
