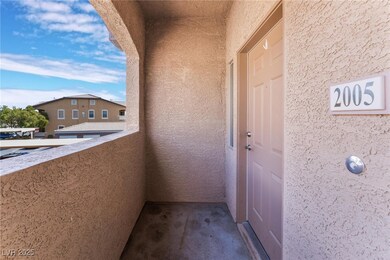8805 Jeffreys St Unit 2005 Las Vegas, NV 89123
Silverado Ranch NeighborhoodHighlights
- Gated Community
- 1 Car Detached Garage
- Ceramic Tile Flooring
- Community Pool
- Laundry closet
- Central Heating and Cooling System
About This Home
Spacious 3-Bedroom Condo with Detached Garage & Carport in Gated Community Welcome to this beautifully maintained upper-level condo featuring 3 bedrooms, 2 bathrooms, and TWO reserved parking spaces—including one carport and one detached garage. Located in a desirable gated community near Eastern Ave & the 215, this home offers: Carpeted bedrooms for added comfort
A modern kitchen with granite countertops, a stove, microwave, and dishwasher
In-unit washer and dryer
Cozy fireplace in the living room
Access to community amenities, including a clubhouse and swimming pool
Enjoy the convenience of nearby shopping, dining, and freeway access. This condo combines comfort, style, and location—perfect for anyone looking to enjoy the best of Las Vegas living.
Listing Agent
Ballard Realty Group Brokerage Phone: 702-570-6400 License #B.0028745 Listed on: 08/27/2025
Condo Details
Home Type
- Condominium
Est. Annual Taxes
- $1,446
Year Built
- Built in 2006
Lot Details
- North Facing Home
- Block Wall Fence
Parking
- 1 Car Detached Garage
- 1 Carport Space
- Assigned Parking
Home Design
- Frame Construction
- Pitched Roof
- Stucco
Interior Spaces
- 1,239 Sq Ft Home
- 2-Story Property
- Ceiling Fan
- Gas Fireplace
- Blinds
- Living Room with Fireplace
Kitchen
- Gas Oven
- Gas Range
- Microwave
- Dishwasher
- Disposal
Flooring
- Carpet
- Laminate
- Ceramic Tile
Bedrooms and Bathrooms
- 3 Bedrooms
- 2 Full Bathrooms
Laundry
- Laundry closet
- Washer and Dryer
Schools
- Roberts Elementary School
- Schofield Jack Lund Middle School
- Silverado High School
Utilities
- Central Heating and Cooling System
- Heating System Uses Gas
- Cable TV Available
Listing and Financial Details
- Security Deposit $2,090
- Property Available on 9/1/25
- Tenant pays for cable TV, electricity, gas
Community Details
Overview
- Property has a Home Owners Association
- Pebble Creek HOA, Phone Number (702) 940-5555
- Pebble Creek Village Subdivision
- The community has rules related to covenants, conditions, and restrictions
Recreation
- Community Pool
Pet Policy
- No Pets Allowed
Security
- Gated Community
Map
Source: Las Vegas REALTORS®
MLS Number: 2713903
APN: 177-14-811-013
- 8805 Jeffreys St Unit 1103
- 8805 Jeffreys St Unit 2082
- 8805 Jeffreys St Unit 2015
- 8805 Jeffreys St Unit 2104
- 8805 Jeffreys St Unit 2002
- 8805 Jeffreys St Unit 1003
- 8805 Jeffreys St Unit 2112
- 0 Ford & Eastern Unit 2606403
- 8526 Treasure Trove St
- 8788 Elise Ct
- 2468 Parker James Ave Unit 2
- 8756 Spencer Garrett St
- 8776 Spencer Garrett St
- 8940 Emery Lake St
- 8786 Spencer Garrett St
- 8755 Spencer Garrett St
- 8765 Spencer Garrett St
- 1982 Zicker Ave
- 8775 Spencer Garrett St
- 8785 Spencer Garrett St
- 8805 Jeffreys St Unit 2019
- 8805 Jeffreys St Unit 2015
- 8805 Jeffreys St Unit 2028
- 8805 Jeffreys St Unit 2006
- 8805 Jeffreys St Unit 1088
- 8805 Jeffreys St Unit 1111
- 8656 Treasure Trove St
- 8940 Emery Lake St
- 8753 Arawana Place
- 8758 Arawana Place
- 8841 Blue Wolf St
- 2514 Quail Canyon Ave
- 2925 Wigwam Pkwy Unit 423
- 8813 Red Fox Dr
- 8688 Little Fox St
- 1601 Spotted Wolf Ave
- 8661 Little Fox St
- 108 Huckleberry Ln
- 108 Boysenberry Ln
- 2840 Cool Water Dr







