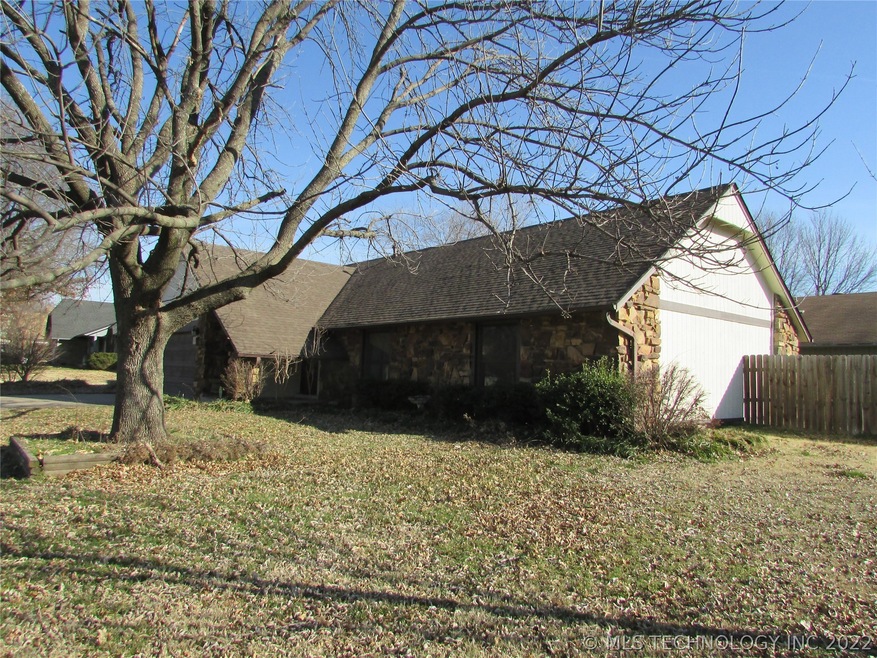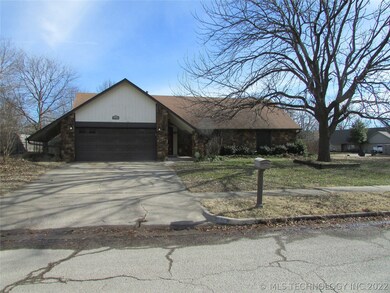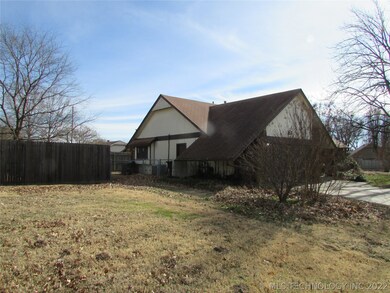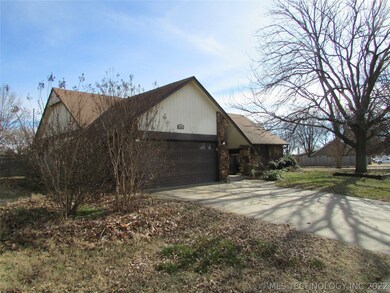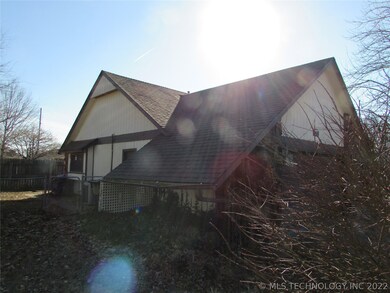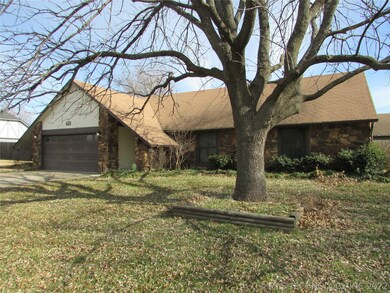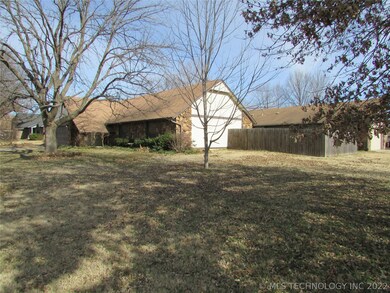
8805 N 121st East Ave Owasso, OK 74055
Estimated Value: $194,000 - $209,000
Highlights
- Corner Lot
- High Ceiling
- Covered patio or porch
- Hayward Smith Elementary School Rated A
- No HOA
- 2 Car Attached Garage
About This Home
As of March 2021NEW ROOF BEING INSTALLED, WILL BE DONE THIS WEEK!!!!!
MOTIVATED SELLER, INVESTOR SPECIAL!! 3 Bedrooms, 1 1/2 Baths home on lovely corner lot in the Heart of Owasso, large kitchen and dining opens to living room with fireplace. Oversized master bedroom has private bath and his & her walk-in closets. "SOLD IN AS IS CONDITION" Needs a little TLC.
Last Agent to Sell the Property
Chinowth & Cohen License #171861 Listed on: 01/18/2021

Home Details
Home Type
- Single Family
Est. Annual Taxes
- $1,465
Year Built
- Built in 1979
Lot Details
- 0.25 Acre Lot
- West Facing Home
- Privacy Fence
- Corner Lot
Parking
- 2 Car Attached Garage
Home Design
- Slab Foundation
- Wood Frame Construction
- Fiberglass Roof
- Masonite
- Asphalt
- Stone
Interior Spaces
- 1,498 Sq Ft Home
- 1-Story Property
- High Ceiling
- Fireplace With Gas Starter
- Vinyl Clad Windows
- Insulated Windows
- Fire and Smoke Detector
- Washer and Gas Dryer Hookup
Kitchen
- Gas Oven
- Range
- Plumbed For Ice Maker
- Dishwasher
- Laminate Countertops
Flooring
- Concrete
- Vinyl Plank
Bedrooms and Bathrooms
- 3 Bedrooms
Schools
- Smith Elementary School
- Owasso High School
Utilities
- Zoned Heating and Cooling
- Heating System Uses Gas
- Programmable Thermostat
- Gas Water Heater
Additional Features
- Energy-Efficient Windows
- Covered patio or porch
Community Details
- No Home Owners Association
- Three Lakes Ii Subdivision
Ownership History
Purchase Details
Home Financials for this Owner
Home Financials are based on the most recent Mortgage that was taken out on this home.Purchase Details
Home Financials for this Owner
Home Financials are based on the most recent Mortgage that was taken out on this home.Purchase Details
Home Financials for this Owner
Home Financials are based on the most recent Mortgage that was taken out on this home.Purchase Details
Purchase Details
Purchase Details
Similar Homes in the area
Home Values in the Area
Average Home Value in this Area
Purchase History
| Date | Buyer | Sale Price | Title Company |
|---|---|---|---|
| Harbert Dutch | $144,000 | First American Title Ins Co | |
| Pittinger Levi | $135,000 | Allegiance T&E Llc | |
| Mills John Roger | $128,000 | First American Title & Abstr | |
| Warlick Dustin Allen | $105,000 | -- | |
| -- | $77,500 | -- | |
| -- | $59,500 | -- |
Mortgage History
| Date | Status | Borrower | Loan Amount |
|---|---|---|---|
| Open | Harbert Dutch | $115,200 | |
| Previous Owner | Pittinger Levi | $135,000 | |
| Previous Owner | Mills John Roger | $102,400 | |
| Previous Owner | Warlick Dustin Allen | $19,100 |
Property History
| Date | Event | Price | Change | Sq Ft Price |
|---|---|---|---|---|
| 03/08/2021 03/08/21 | Sold | $144,000 | -12.7% | $96 / Sq Ft |
| 01/18/2021 01/18/21 | Pending | -- | -- | -- |
| 01/18/2021 01/18/21 | For Sale | $164,900 | +22.1% | $110 / Sq Ft |
| 04/11/2019 04/11/19 | Sold | $135,000 | +2.3% | $90 / Sq Ft |
| 03/05/2019 03/05/19 | Pending | -- | -- | -- |
| 03/05/2019 03/05/19 | For Sale | $132,000 | -- | $88 / Sq Ft |
Tax History Compared to Growth
Tax History
| Year | Tax Paid | Tax Assessment Tax Assessment Total Assessment is a certain percentage of the fair market value that is determined by local assessors to be the total taxable value of land and additions on the property. | Land | Improvement |
|---|---|---|---|---|
| 2024 | $1,810 | $17,464 | $1,852 | $15,612 |
| 2023 | $1,810 | $16,632 | $1,754 | $14,878 |
| 2022 | $1,800 | $15,840 | $2,310 | $13,530 |
| 2021 | $1,558 | $13,850 | $2,154 | $11,696 |
| 2020 | $1,671 | $14,850 | $2,310 | $12,540 |
| 2019 | $1,465 | $13,080 | $2,146 | $10,934 |
| 2018 | $1,419 | $13,080 | $2,146 | $10,934 |
| 2017 | $1,424 | $14,080 | $2,310 | $11,770 |
| 2016 | $1,429 | $14,080 | $2,310 | $11,770 |
| 2015 | $1,440 | $14,080 | $2,310 | $11,770 |
| 2014 | $1,453 | $14,080 | $2,310 | $11,770 |
Agents Affiliated with this Home
-
Mark Letbetter

Seller's Agent in 2021
Mark Letbetter
Chinowth & Cohen
(918) 853-5433
3 in this area
25 Total Sales
-
Alecia Cramer

Buyer's Agent in 2021
Alecia Cramer
Coldwell Banker Select
(918) 272-9531
13 in this area
66 Total Sales
-
C
Seller's Agent in 2019
Collette Santine
Inactive Office
-
Julie Shew-dikeman
J
Buyer's Agent in 2019
Julie Shew-dikeman
EnVision Property Consultants
(918) 607-0747
32 in this area
132 Total Sales
Map
Source: MLS Technology
MLS Number: 2101559
APN: 61418-14-20-57830
- 12105 E 89th St N
- 8722 N 121st Ave E
- 8009 E 146th St
- 8304 E 124th Ave E
- 12411 E 90th St N
- 8822 N 127th Ave E
- 11713 E 84th Place N
- 12125 E 84th St N
- 1703 N Elm St
- 1605 N Dogwood St
- 8242 N 117th Ave E
- 11502 E 94th Place N
- 8208 N 122nd Ave E
- 8225 N 117th Ave E
- 305 E 19th St
- 9461 E 134th Place S
- 1510 N Cedar St
- 14300 E 94th St N
- 8106 N 120th East Ave
- 8217 N 117th Ave E
- 8805 N 121st East Ave
- 12103 E 88th Place N
- 8809 N 121st East Ave
- 12105 E 88th Place N
- 12104 E 89th St N
- 8806 N 121st East Ave
- 8804 N 121st East Ave
- 8731 N 121st East Ave
- 8808 N 121st East Ave
- 12104 E 88th Place N
- 8802 N 121st East Ave
- 12107 E 88th Place N
- 8732 N 121st East Ave
- 8810 N 121st East Ave
- 12106 E 89th St N
- 12106 E 88th Place N
- 12006 E 89th St N
- 8727 N 121st East Ave
- 12109 E 88th Place N
- 12009 E 88th Place N
