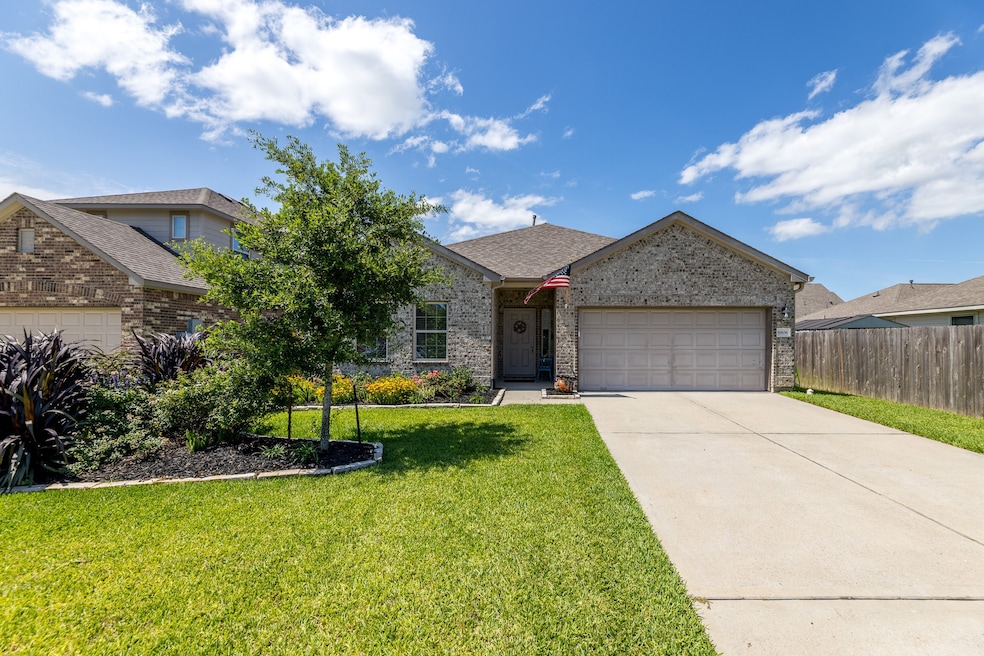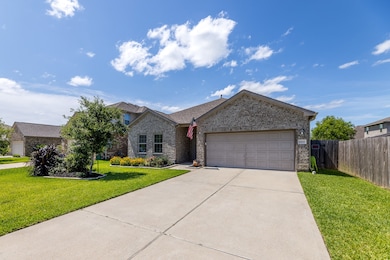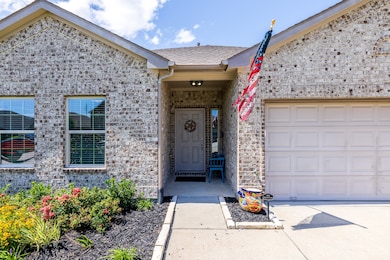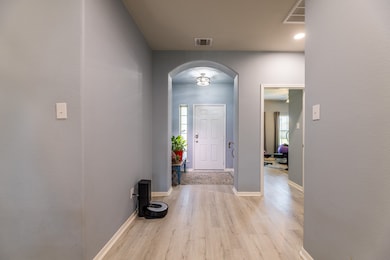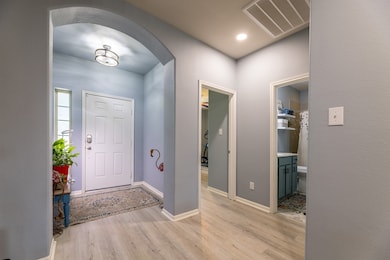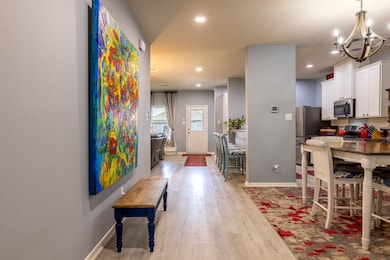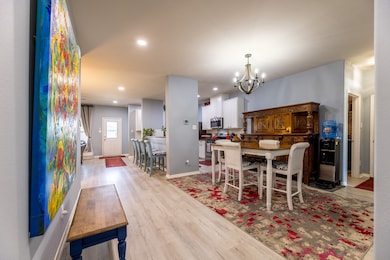8806 Explorer Dr Texas City, TX 77591
Outlying Texas City NeighborhoodHighlights
- Traditional Architecture
- Soaking Tub
- Cooling System Powered By Gas
- 2 Car Attached Garage
- Double Vanity
- Breakfast Bar
About This Home
Offered partially furnished, this like-new home features numerous thoughtful upgrades throughout. Enjoy durable LVP flooring, updated light fixtures in the main areas, and new recessed lighting in the kitchen and hallway. The open-concept layout is bright and low-maintenance, with a kitchen that includes white cabinetry and stainless steel appliances. The primary suite offers a walk-in shower, dual sinks, and a vanity. Two additional bedrooms provide flexible use for guests, work, or hobbies. Outdoor highlights include a covered pergola with a lighted fan on a cement pad, fully landscaped front and back yards, and newly installed gutters. The garage includes 24' of brand-new upper and lower cabinetry and offers potential for flexible use or conversion. Located in a welcoming community with direct access to a scenic lake, park, and nature trails—plus quick access to major highways. A unique alternative to new construction—schedule your showing today!
Home Details
Home Type
- Single Family
Est. Annual Taxes
- $7,029
Year Built
- Built in 2018
Lot Details
- 6,360 Sq Ft Lot
- South Facing Home
- Back Yard Fenced
Parking
- 2 Car Attached Garage
Home Design
- Traditional Architecture
Interior Spaces
- 1,824 Sq Ft Home
- 1-Story Property
- Ceiling Fan
- Window Treatments
- Living Room
- Dining Room
- Utility Room
- Washer Hookup
- Tile Flooring
Kitchen
- Breakfast Bar
- Gas Oven
- Gas Cooktop
- Microwave
- Dishwasher
- Disposal
Bedrooms and Bathrooms
- 3 Bedrooms
- 2 Full Bathrooms
- Double Vanity
- Single Vanity
- Soaking Tub
- Bathtub with Shower
- Separate Shower
Schools
- Hughes Road Elementary School
- John And Shamarion Barber Middle School
- Dickinson High School
Utilities
- Cooling System Powered By Gas
- Central Heating and Cooling System
- Heating System Uses Gas
Listing and Financial Details
- Property Available on 7/15/25
- 12 Month Lease Term
Community Details
Overview
- Acmi Association
- Marlow Lake Sec 1B Subdivision
Pet Policy
- Call for details about the types of pets allowed
- Pet Deposit Required
Map
Source: Houston Association of REALTORS®
MLS Number: 88439691
APN: 4911-1000-2026-000
- 3213 Hatteras Dr
- 3310 Hatteras Dr
- 8820 Voyager Dr
- 3301 Explorer Dr
- 3510 Marlow Dr
- 3314 Explorer Dr
- 8414 Black Pearl Ct
- 8407 Black Pearl Ct
- 3629 Conquest Cir
- 2820 Black Pearl Ct
- 8313 Rose Quartz Dr
- 2612 Rose Quartz Dr
- 2523 Rose Quartz Dr
- 8125 Coral Dr
- 8116 Tourmaline Way
- 8117 Ocean Jasper Ln
- 2722 Amethyst Ct
- 8002 Coral Dr
- 8002 Coral Dr
- 8002 Coral Dr
