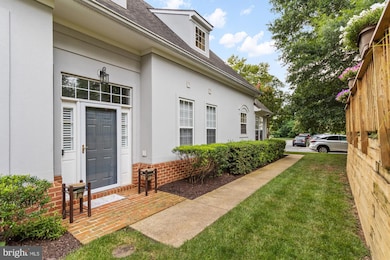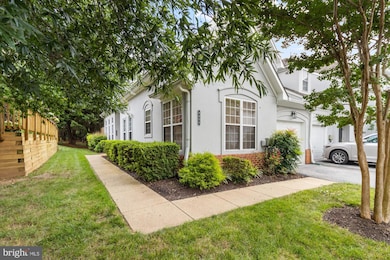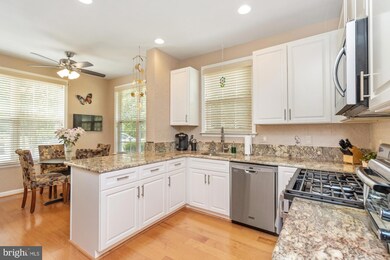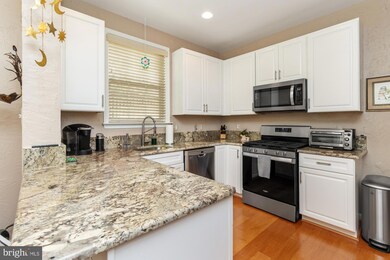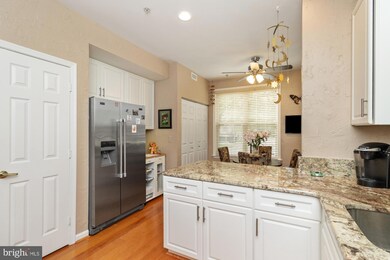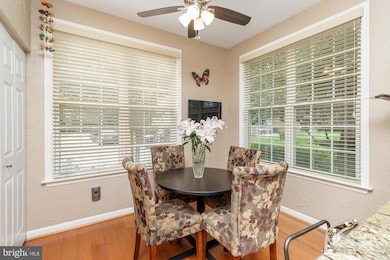
8806 Howard Forest Ln Pikesville, MD 21208
Estimated payment $3,652/month
Highlights
- Gated Community
- Contemporary Architecture
- Main Floor Bedroom
- Open Floorplan
- Wood Flooring
- Attic
About This Home
Spectacular open floor plan with soaring ceilings. New gleaming hardwood floors throughout the first floor. updated kitchen with granite countertops, stainless steel appliances nice size pantry, crown molding, recessed lighting. Primary bedroom has hardwood flooring a walk-in closet with closet organizers, luxury updated primary bath with lovely soaking tub, walk-in shower and double sinks. Upper level boasts 2 bedrooms, bonus room, loft and a full bath. All closets have closet organizers. All the main level window treatments are electric. Seller is leaving a stunning lead crystal chandelier from Italy in the foyer. Seller loss is buyers gain. One car garage has heat & air painted floor and a sink for easy clean up. All this and a lovely private patio in the back surrounded by trees. Don't miss this one!!!
Townhouse Details
Home Type
- Townhome
Est. Annual Taxes
- $4,449
Year Built
- Built in 2000
Lot Details
- Property is in excellent condition
HOA Fees
- $650 Monthly HOA Fees
Parking
- 1 Car Direct Access Garage
- Front Facing Garage
Home Design
- Contemporary Architecture
- Block Foundation
- Stucco
Interior Spaces
- 2,558 Sq Ft Home
- Property has 2 Levels
- Open Floorplan
- Crown Molding
- Ceiling Fan
- Window Treatments
- Entrance Foyer
- Living Room
- Dining Room
- Loft
- Bonus Room
- Attic
Kitchen
- Gas Oven or Range
- Stove
- Built-In Microwave
- Ice Maker
- Dishwasher
- Disposal
Flooring
- Wood
- Carpet
Bedrooms and Bathrooms
- En-Suite Primary Bedroom
- En-Suite Bathroom
- Walk-In Closet
- Soaking Tub
- Walk-in Shower
Laundry
- Dryer
- Washer
Utilities
- Forced Air Heating and Cooling System
- Heating System Uses Natural Gas
- Vented Exhaust Fan
- Natural Gas Water Heater
- Cable TV Available
Listing and Financial Details
- Assessor Parcel Number 04032300007114
Community Details
Overview
- Association fees include exterior building maintenance, common area maintenance, insurance, lawn maintenance, management, pool(s), reserve funds, road maintenance, security gate, snow removal, trash
- Grey Rock Villas Subdivision
- Property Manager
Recreation
- Community Pool
- Putting Green
Pet Policy
- Pets allowed on a case-by-case basis
Additional Features
- Common Area
- Gated Community
Map
Home Values in the Area
Average Home Value in this Area
Tax History
| Year | Tax Paid | Tax Assessment Tax Assessment Total Assessment is a certain percentage of the fair market value that is determined by local assessors to be the total taxable value of land and additions on the property. | Land | Improvement |
|---|---|---|---|---|
| 2025 | $5,558 | $377,600 | $100,000 | $277,600 |
| 2024 | $5,558 | $367,067 | $0 | $0 |
| 2023 | $2,701 | $356,533 | $0 | $0 |
| 2022 | $5,192 | $346,000 | $100,000 | $246,000 |
| 2021 | $4,654 | $326,733 | $0 | $0 |
| 2020 | $6,240 | $307,467 | $0 | $0 |
| 2019 | $3,493 | $288,200 | $100,000 | $188,200 |
| 2018 | $3,493 | $288,200 | $100,000 | $188,200 |
| 2017 | $4,359 | $288,200 | $0 | $0 |
| 2016 | $3,780 | $297,000 | $0 | $0 |
| 2015 | $3,780 | $286,300 | $0 | $0 |
| 2014 | $3,780 | $275,600 | $0 | $0 |
Property History
| Date | Event | Price | Change | Sq Ft Price |
|---|---|---|---|---|
| 07/20/2025 07/20/25 | Pending | -- | -- | -- |
| 07/18/2025 07/18/25 | For Sale | $475,000 | +26.7% | $186 / Sq Ft |
| 07/23/2021 07/23/21 | Sold | $375,000 | 0.0% | $147 / Sq Ft |
| 07/01/2021 07/01/21 | Pending | -- | -- | -- |
| 07/01/2021 07/01/21 | Off Market | $375,000 | -- | -- |
| 06/29/2021 06/29/21 | For Sale | $375,000 | +10.3% | $147 / Sq Ft |
| 07/01/2020 07/01/20 | Sold | $340,000 | -2.8% | $133 / Sq Ft |
| 05/30/2020 05/30/20 | Pending | -- | -- | -- |
| 05/01/2020 05/01/20 | For Sale | $349,900 | -- | $137 / Sq Ft |
Purchase History
| Date | Type | Sale Price | Title Company |
|---|---|---|---|
| Deed | $375,000 | Admiral Title Group | |
| Deed | $340,000 | Lakeside Title Co | |
| Interfamily Deed Transfer | -- | None Available | |
| Deed | $377,500 | -- | |
| Deed | $377,500 | -- | |
| Deed | $299,000 | -- | |
| Deed | $299,000 | -- | |
| Deed | -- | -- | |
| Deed | -- | -- | |
| Deed | $184,525 | -- |
Mortgage History
| Date | Status | Loan Amount | Loan Type |
|---|---|---|---|
| Previous Owner | $250,000 | New Conventional | |
| Previous Owner | $125,000 | Credit Line Revolving |
Similar Homes in the area
Source: Bright MLS
MLS Number: MDBC2133996
APN: 03-2300007114
- 8819 Howard Forest Ln
- 9101 Howard Square Dr Unit 9101
- 21 Wood Chester Ct
- 13 Austringer Ct
- 2 Lamplighter Ct
- 38 Stags Leap Ct
- 18 Bellchase Ct
- 1 Pacers Ln
- 2 High Stepper Ct Unit 201
- 4 Candlemaker Ct Unit 301
- 33 Saddle Ct
- 32 Fencepost Ct
- 8412 Park Heights Ave
- 224 Birdie Ct
- 20 Village Rd
- 1 Gristmill Ct Unit 103
- 261 Swing Arc Ct
- 3720 Shuger Hill Rd
- 4006 Stewart Rd
- 1726 Water Crossing Rd

