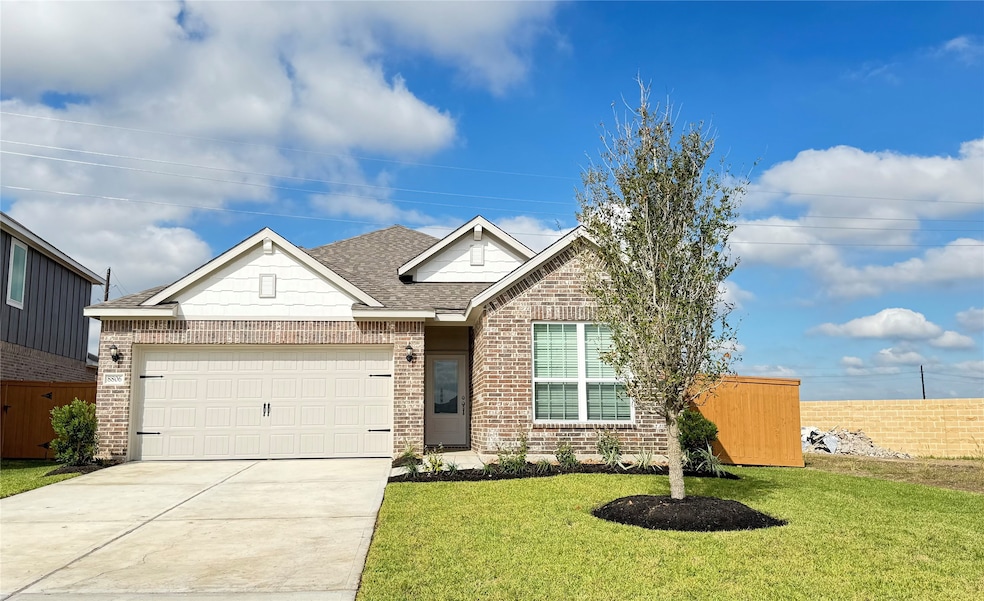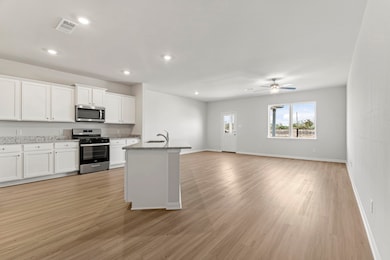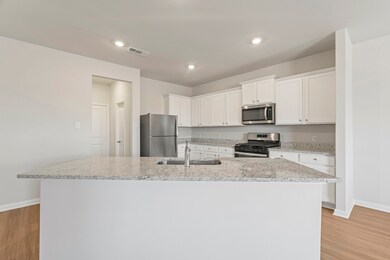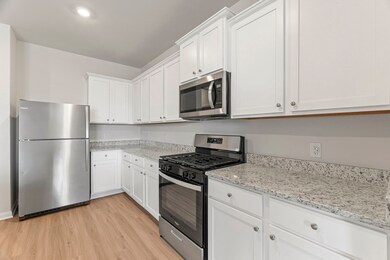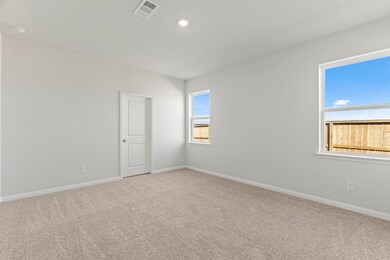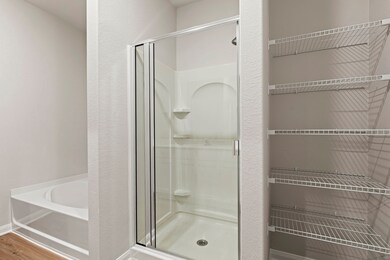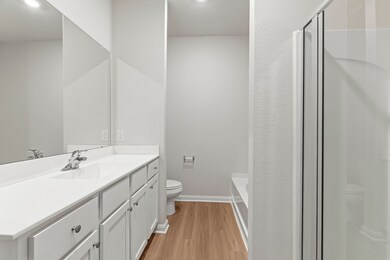
8806 Ice Quartz Dr Iowa Colony, TX 77583
Highlights
- New Construction
- Traditional Architecture
- Granite Countertops
- Deck
- Corner Lot
- Covered patio or porch
About This Home
As of February 2025A grand foyer welcomes you home every day with the Liberty plan by LGI Homes. The exceptional floor plan features a spacious open entertainment space with a chef-ready kitchen and access to a covered back patio on a corner lot. Filled with stainless steel appliances, modern white cabinets and an oversized granite island, you are going to enjoy making all your favorite meals in your chef-ready kitchen. The large walk-in pantry is another exceptional feature of the Liberty. You will never run out of storage for your groceries again! The Liberty by LGI Homes is sure to exceed your expectations with a variety of designer upgrades included at no extra costs.
Last Buyer's Agent
Nonmls
Houston Association of REALTORS
Home Details
Home Type
- Single Family
Year Built
- Built in 2024 | New Construction
Lot Details
- Back Yard Fenced
- Corner Lot
HOA Fees
- $81 Monthly HOA Fees
Parking
- 2 Car Attached Garage
- Garage Door Opener
Home Design
- Traditional Architecture
- Brick Exterior Construction
- Slab Foundation
- Composition Roof
Interior Spaces
- 1,561 Sq Ft Home
- 1-Story Property
- Ceiling Fan
- Family Room Off Kitchen
- Living Room
- Utility Room
- Washer and Gas Dryer Hookup
- Fire and Smoke Detector
Kitchen
- Breakfast Bar
- Walk-In Pantry
- Gas Oven
- Gas Cooktop
- <<microwave>>
- Dishwasher
- Kitchen Island
- Granite Countertops
- Disposal
Flooring
- Carpet
- Vinyl Plank
- Vinyl
Bedrooms and Bathrooms
- 3 Bedrooms
- 2 Full Bathrooms
- Soaking Tub
- <<tubWithShowerToken>>
- Separate Shower
Eco-Friendly Details
- Energy-Efficient Windows with Low Emissivity
- Energy-Efficient HVAC
- Energy-Efficient Insulation
- Energy-Efficient Thermostat
- Ventilation
Outdoor Features
- Deck
- Covered patio or porch
Schools
- Sanchez Elementary School
- Caffey Junior High School
- Iowa Colony High School
Utilities
- Central Air
- Heat Pump System
- Programmable Thermostat
Community Details
- Associa Principal Management Grou Association, Phone Number (713) 329-7100
- Built by LGI Homes
- Canterra Creek Subdivision
Listing and Financial Details
- Seller Concessions Offered
Ownership History
Purchase Details
Home Financials for this Owner
Home Financials are based on the most recent Mortgage that was taken out on this home.Similar Homes in the area
Home Values in the Area
Average Home Value in this Area
Purchase History
| Date | Type | Sale Price | Title Company |
|---|---|---|---|
| Special Warranty Deed | -- | None Listed On Document |
Mortgage History
| Date | Status | Loan Amount | Loan Type |
|---|---|---|---|
| Open | $328,932 | FHA |
Property History
| Date | Event | Price | Change | Sq Ft Price |
|---|---|---|---|---|
| 02/28/2025 02/28/25 | Sold | -- | -- | -- |
| 02/06/2025 02/06/25 | Pending | -- | -- | -- |
| 01/24/2025 01/24/25 | For Sale | $338,900 | -- | $217 / Sq Ft |
Tax History Compared to Growth
Tax History
| Year | Tax Paid | Tax Assessment Tax Assessment Total Assessment is a certain percentage of the fair market value that is determined by local assessors to be the total taxable value of land and additions on the property. | Land | Improvement |
|---|---|---|---|---|
| 2024 | -- | $53,450 | $53,450 | -- |
Agents Affiliated with this Home
-
Jack Lipar

Seller's Agent in 2025
Jack Lipar
LGI Homes
(281) 923-5166
167 in this area
2,456 Total Sales
-
N
Buyer's Agent in 2025
Nonmls
Houston Association of REALTORS
Map
Source: Houston Association of REALTORS®
MLS Number: 83930987
APN: 7792-1001-045
- 8934 Ice Quartz Dr
- 8914 Ice Quartz Dr
- 8830 Ice Quartz Dr
- 8930 Ice Quartz Dr
- 8838 Ice Quartz Dr
- 8946 Ice Quartz Dr
- 8918 Ice Quartz Dr
- 8902 Ice Quartz Dr
- 2414 Jasper Breeze Dr
- 2407 Jasper Breeze Dr
- 7810 Lavender Jade Dr
- 2610 American Ruby Dr
- 2603 American Ruby Dr
- 2535 Ocean Jasper Dr
- 2542 Ocean Jasper Dr
- 2523 American Ruby Dr
- 2427 Phantom Quartz Ln
- 2410 Jasper Breeze Dr
- 2551 Ocean Jasper Dr
- 7710 Montana Ruby Dr
