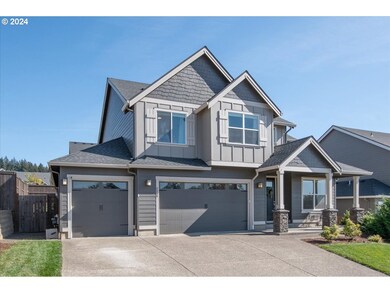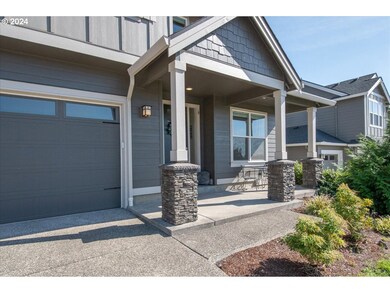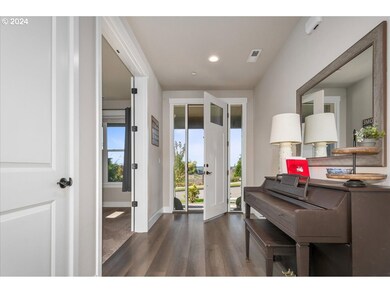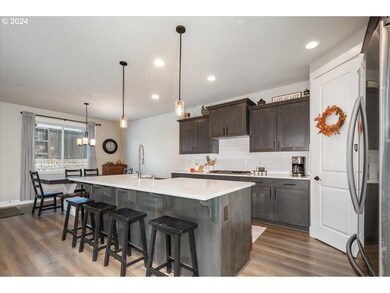
$625,000
- 3 Beds
- 2.5 Baths
- 2,050 Sq Ft
- 6732 N 89th Loop
- Camas, WA
Offer deadline 4/3/2025 at 3:45 p.m. P.S.T. BEST DEAL IN THE NEIGHBORHOOD WITH HUGE BACKYARD AND EXPANSIVE TERRITORIAL VIEWS! Well maintained interior overlooking protected pond with ducks with the views onto the neighborhood trails behind the home. Great room layout on the main level with island seating for 3 or 4. Good sized patio for hanging out. Upstairs features a loft and 3 spacious
Marjie Van Der Laan Sunset Living






